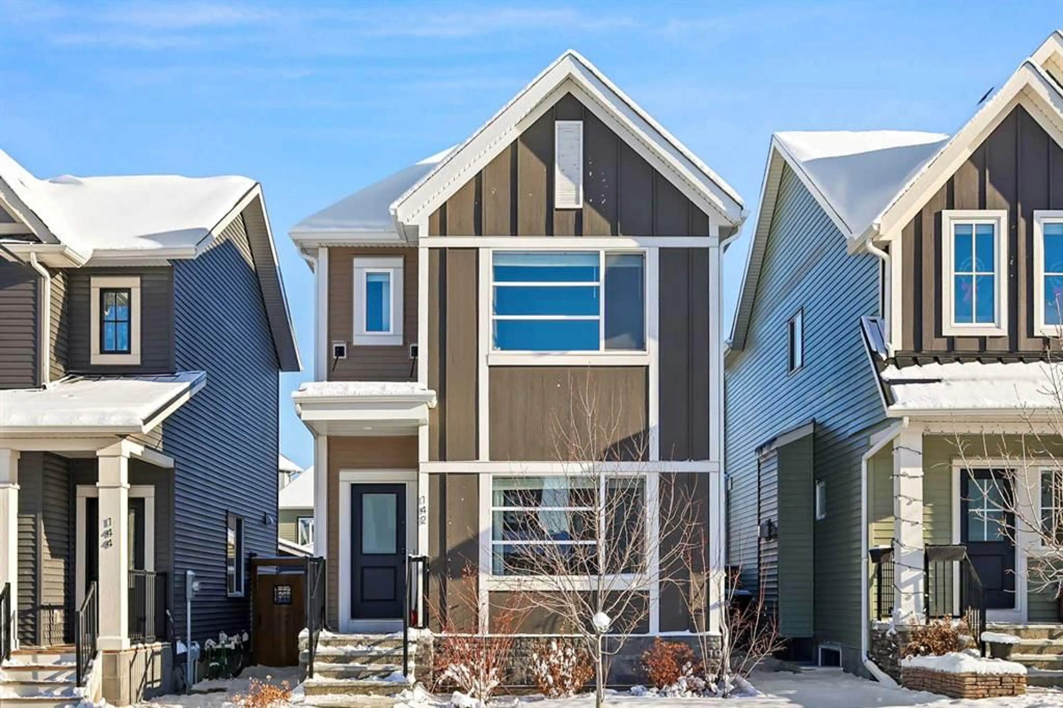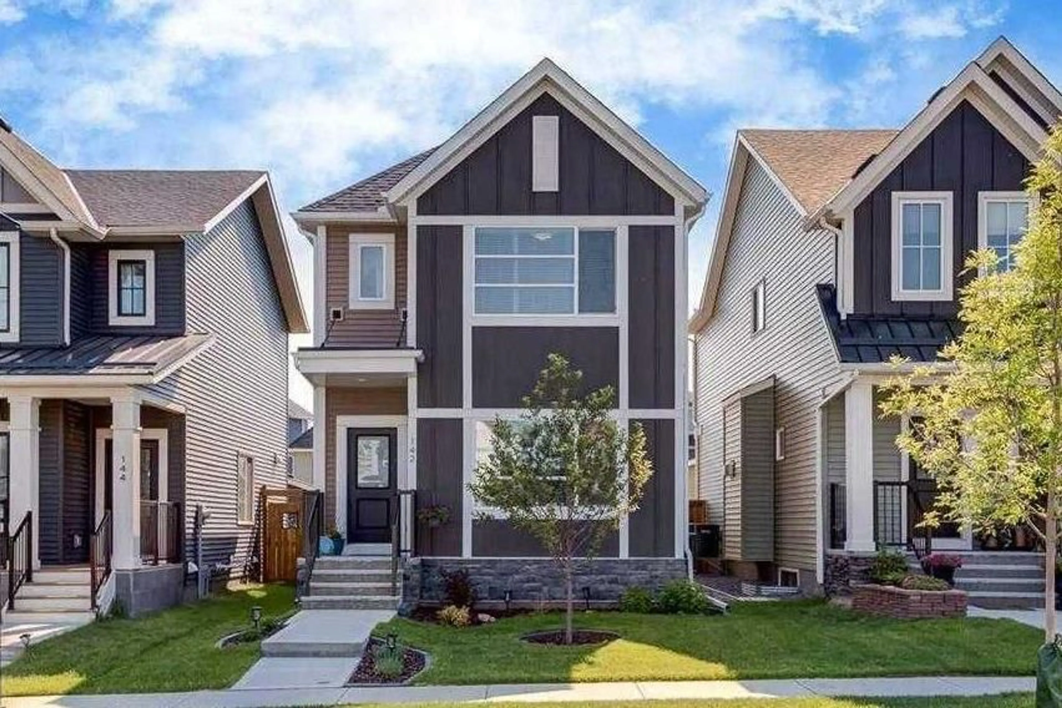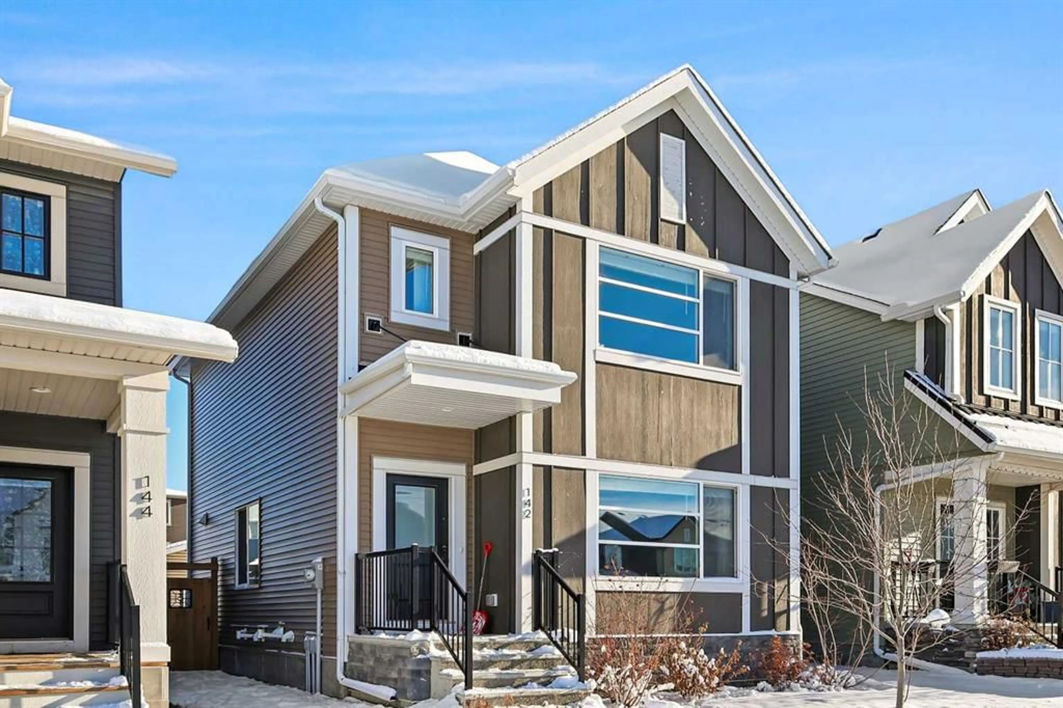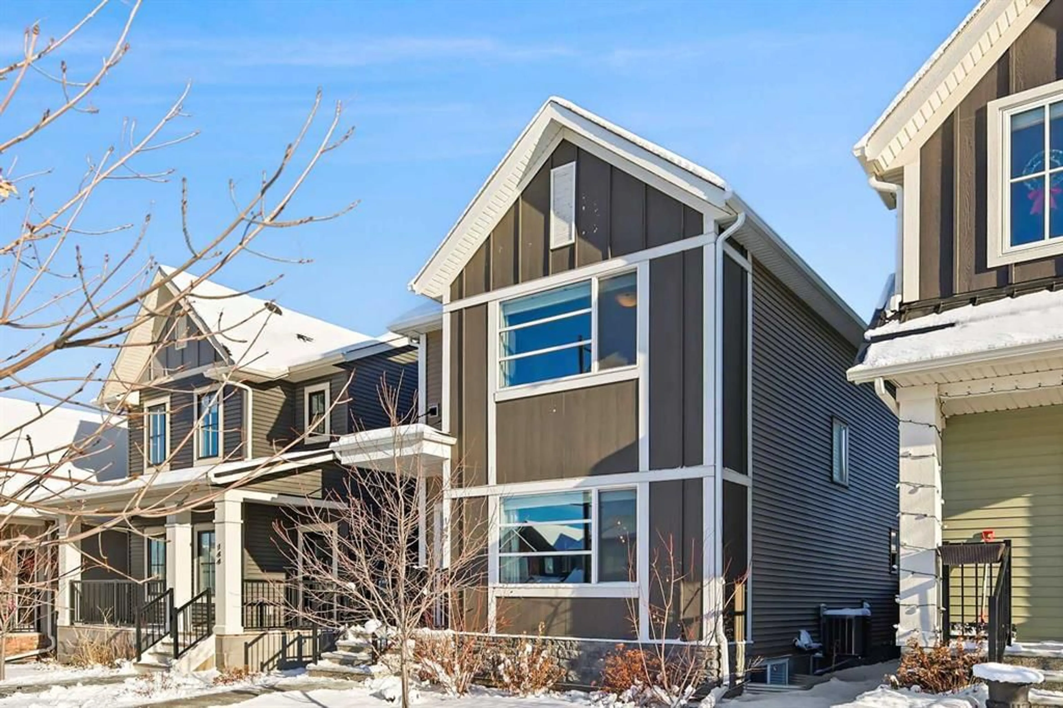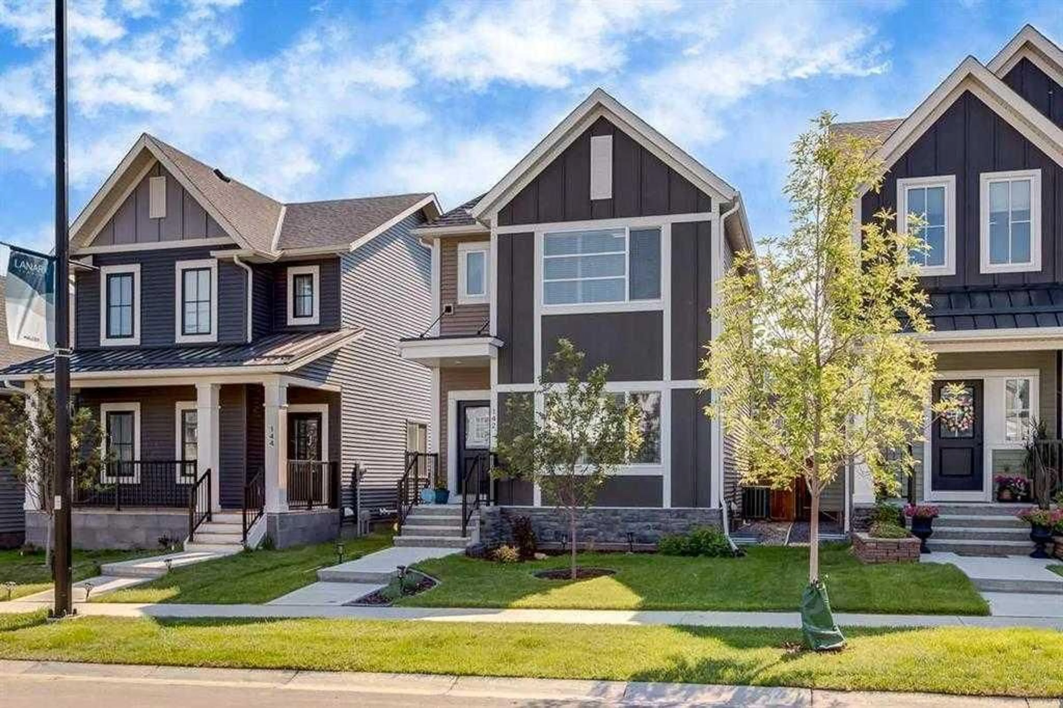142 Highview Gate, Airdrie, Alberta T4A 3L6
Contact us about this property
Highlights
Estimated valueThis is the price Wahi expects this property to sell for.
The calculation is powered by our Instant Home Value Estimate, which uses current market and property price trends to estimate your home’s value with a 90% accuracy rate.Not available
Price/Sqft$452/sqft
Monthly cost
Open Calculator
Description
Welcome to a beautifully designed, bright, and incredibly functional 4-bedroom fully finished home in the vibrant community of Lanark thoughtfully upgraded with beautiful and quality finishes making this home truly a joy to live in. From the moment you step inside, you’ll appreciate the care, charm, and attention to detail that makes this property stand out. The main floor is filled with natural light and cheerful energy, featuring 9' ceilings, durable LVP flooring, and triple-glazed windows that keep the home quiet and comfortable year-round. The living room at the front of the home’s main floor and perfectly connected to the open dining area and the stylish kitchen, complete with quartz countertops, stainless steel appliances, a breakfast bar, and plenty of prep and storage space. Convenient main-floor laundry sits just off the back entry alongside a well-placed powder room. Upstairs, you’ll find three generous bedrooms, including a bright and welcoming primary suite with a large closet and private ensuite finished with beautiful tile. Completing the upper level is a full main bathroom, with tile flooring, and an oversized linen closet for added storage. The fully developed basement adds incredible versatility to the home with a spacious fourth bedroom, a full bathroom featuring a walk-in shower, and a large recreation area perfect for a media room, games room, kids' zone, or home gym. With R50 insulation in the attic and well-planned mechanical systems, the entire home stays comfortable on every level supported by a high-efficiency furnace with HRV and a gas hot water tank for comfort and efficiency. Outside, the charm continues. The yard is beautifully landscaped front and back, and the spacious deck is the ideal place to unwind on warm days, surrounded by cherry trees, garden beds, and the peaceful feel of the neighbourhood. The oversized 20' x 22' double detached garage with its 9" walls and 240V 40A sub-panel adds even more functionality, offering room for storage, hobbies, projects, or toys. This incredible home also includes modern conveniences such as central air conditioning and a full Samsung washer and dryer set, making everyday living even more enjoyable. All of this is nestled in one of Airdrie’s most exciting new communities, where you can enjoy pathways, ponds, picnic areas, sports fields, and playgrounds right at your doorstep. With quick access to Deerfoot, Stoney Trail, CrossIron Mills, the airport, and all of Airdrie’s shops and dining, getting in and out of the city is effortless. A fun, functional, and beautifully finished place to call home filled with comfort, style, and modern upgrades.
Property Details
Interior
Features
Main Floor
Living Room
13`6" x 13`0"Kitchen
12`1" x 9`5"Dining Room
9`11" x 8`0"Foyer
5`6" x 4`10"Exterior
Features
Parking
Garage spaces 2
Garage type -
Other parking spaces 0
Total parking spaces 2
Property History
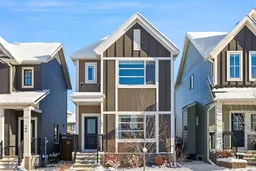 49
49
