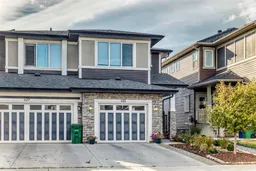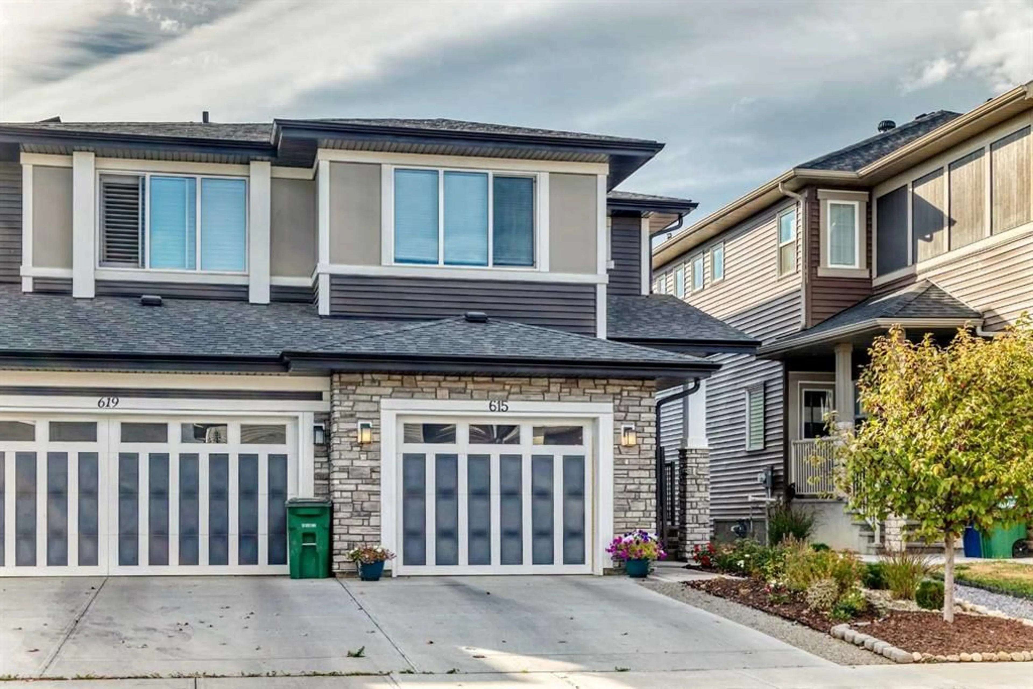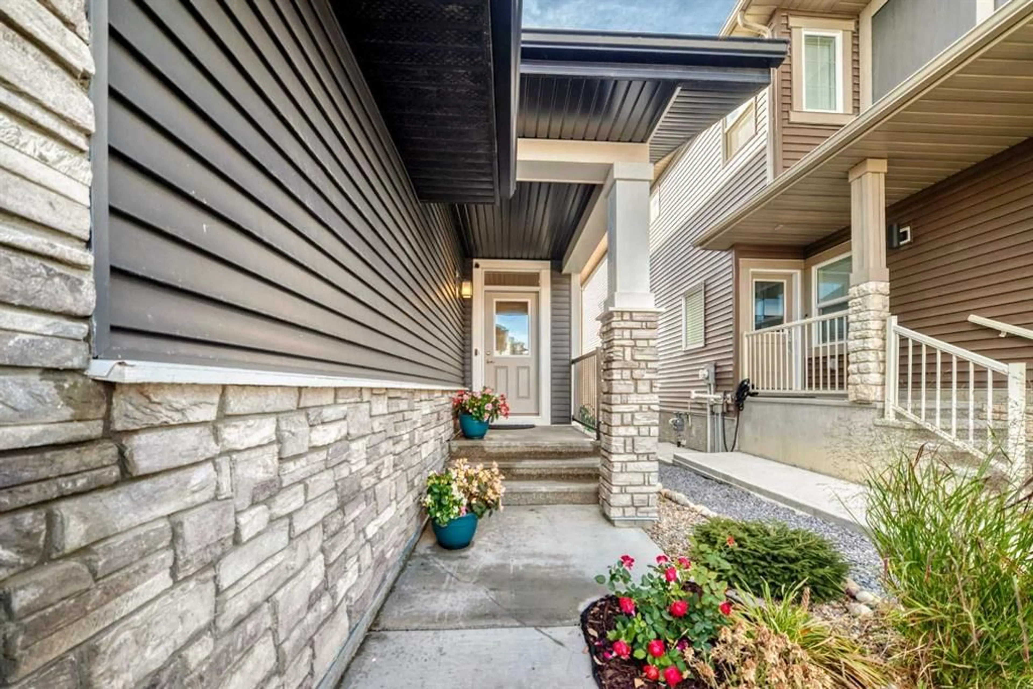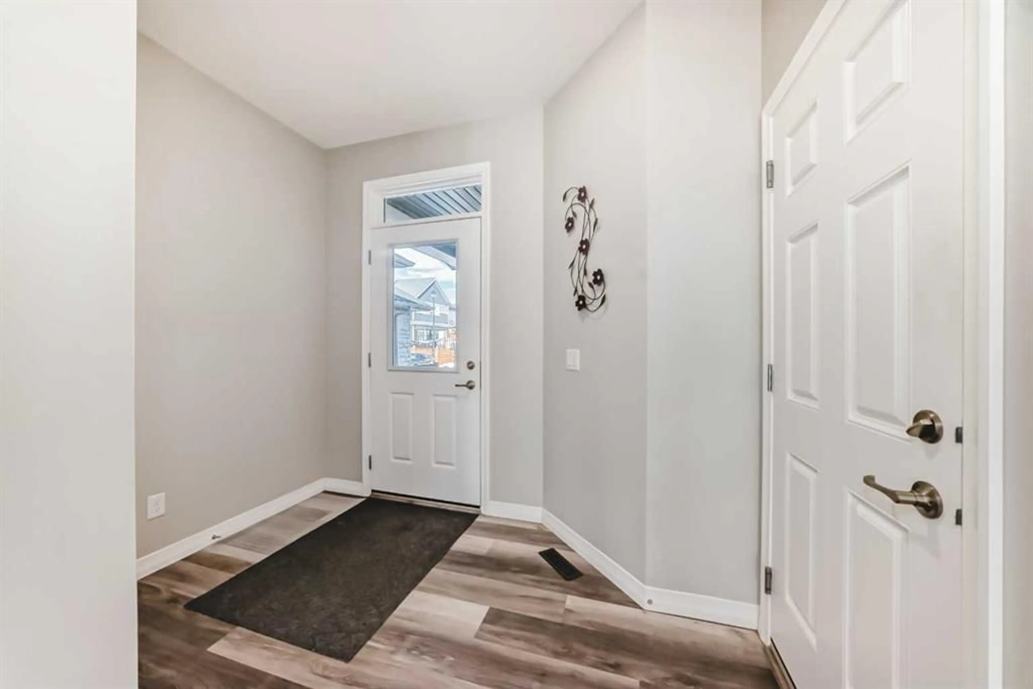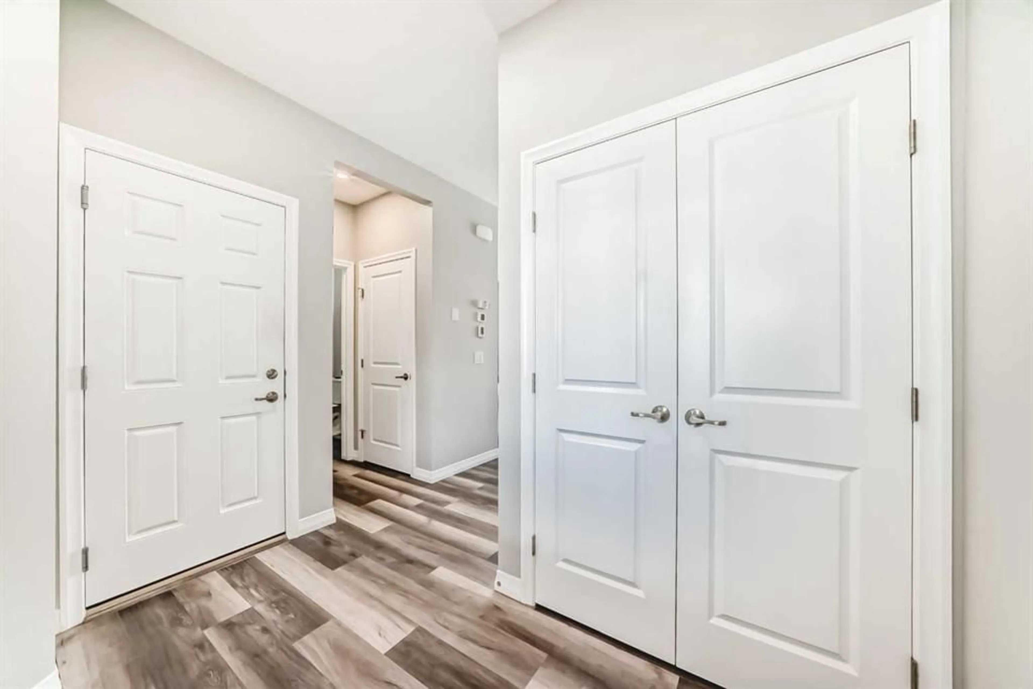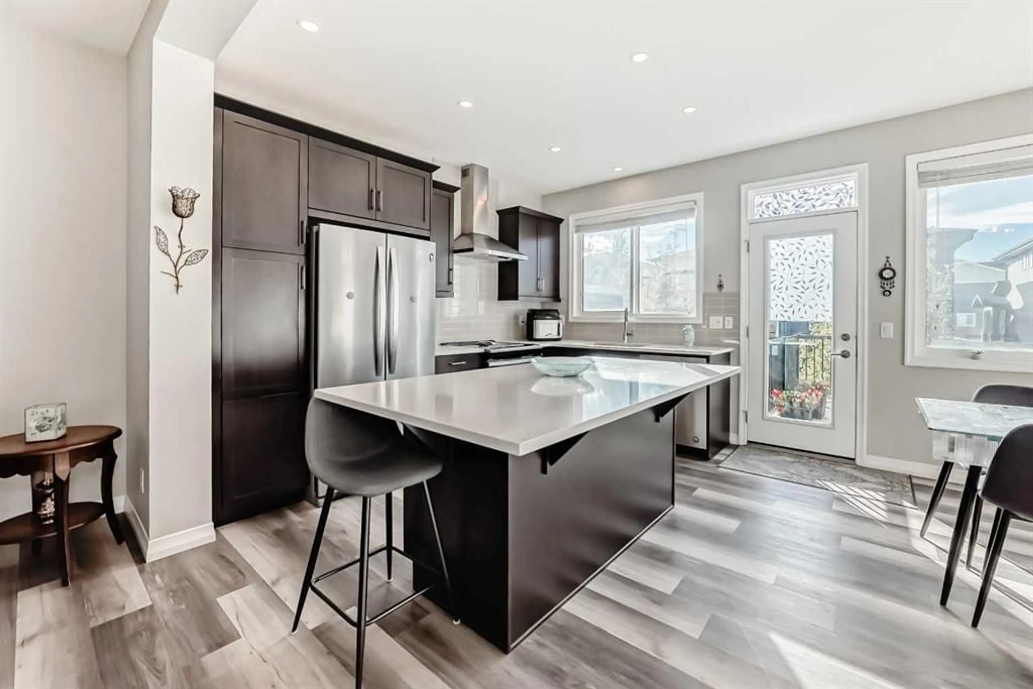615 Kingsmere Way, Airdrie, Alberta T4A0X9
Contact us about this property
Highlights
Estimated valueThis is the price Wahi expects this property to sell for.
The calculation is powered by our Instant Home Value Estimate, which uses current market and property price trends to estimate your home’s value with a 90% accuracy rate.Not available
Price/Sqft$335/sqft
Monthly cost
Open Calculator
Description
Beautifully maintained semi-detached home in the desirable community of Kings Heights, offering the perfect blend of style, comfort and convenience. Featuring an OPEN-CONCEPT MAIN FLOOR with a bright living room, spacious dining area, and stylish kitchen complete with quartz countertops, breakfast bar, espresso cabinetry and laminate flooring throughout. The dining area opens onto a LARGE WEST-FACING DECK, perfect for summer barbeques and evening sunsets. Upstairs you’ll find 3 generously sized bedrooms, including a private primary retreat with a 3-piece ensuite. A versatile bonus room adds space for movie nights or a home office, while the UPPER-LEVEL LAUNDRY and additional 4-piece bathroom make everyday living a breeze. The undeveloped basement awaits your personal touch. The backyard is your own private oasis. Enjoy a FULLY-FENCED, LANDSCAPED, LOW MAINTENANCE BACKYARD surrounded by trees. Additional features of the home include CUSTOM BLINDS THROUGHOUT, SOLAR PANELS, WATER SOFTENER, lots of windows and a SINGLE-ATTACHED GARAGE. King’s Heights is a vibrant, family-oriented neighborhood offering endless conveniences. The community offers pathways, playgrounds, dog parks and tranquil ponds. The recently completed 40 Avenue overpass provides direct access to Deerfoot Trail, making commuting easier than ever. Amenities like shopping, dining, and services in Airdrie as well as Cross Iron Mills & Costco are in close proximity. Walking distance to schools. Don’t miss this opportunity to get into a move-in ready home. Book your viewing appointment today!
Upcoming Open House
Property Details
Interior
Features
Main Floor
Entrance
6`4" x 9`5"2pc Bathroom
5`2" x 5`4"Living Room
15`0" x 12`0"Kitchen
13`0" x 9`2"Exterior
Features
Parking
Garage spaces 1
Garage type -
Other parking spaces 1
Total parking spaces 2
Property History
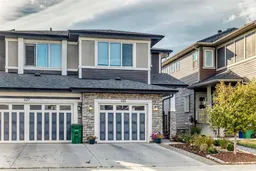 50
50