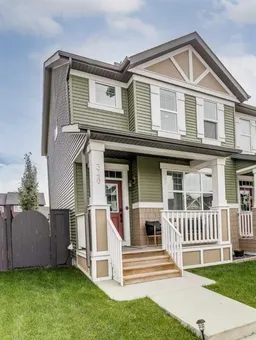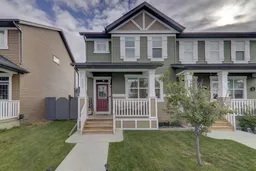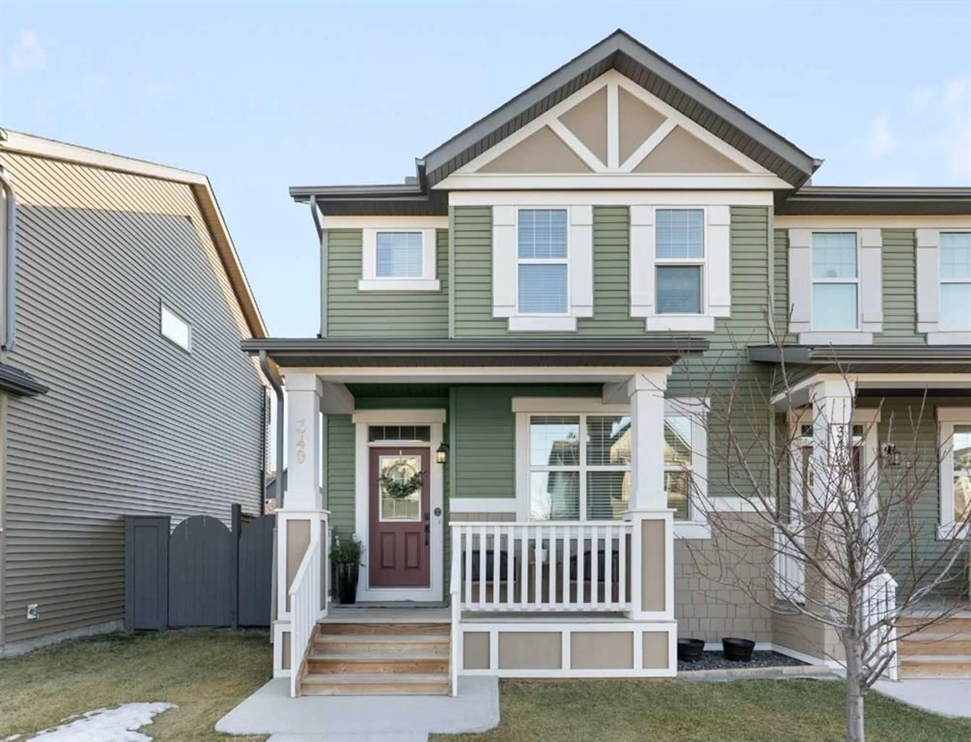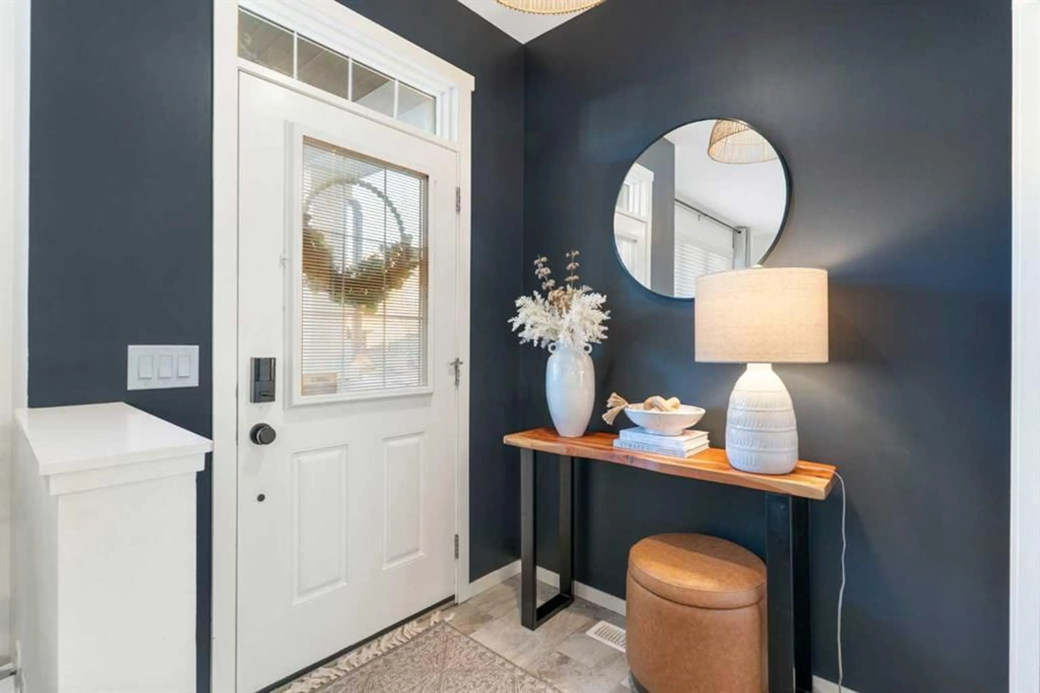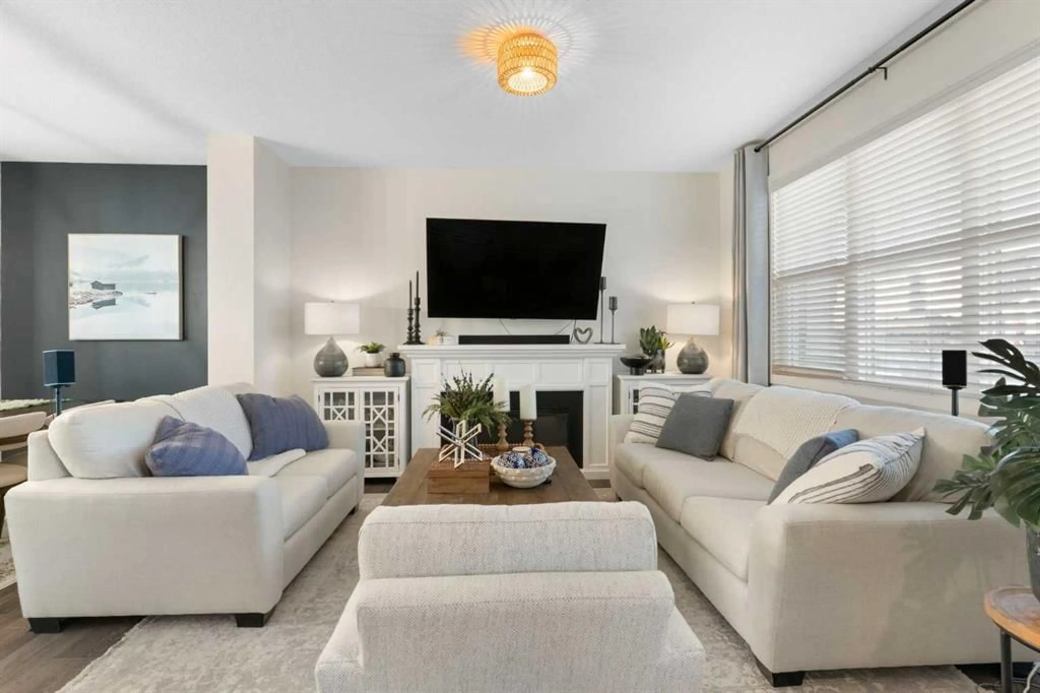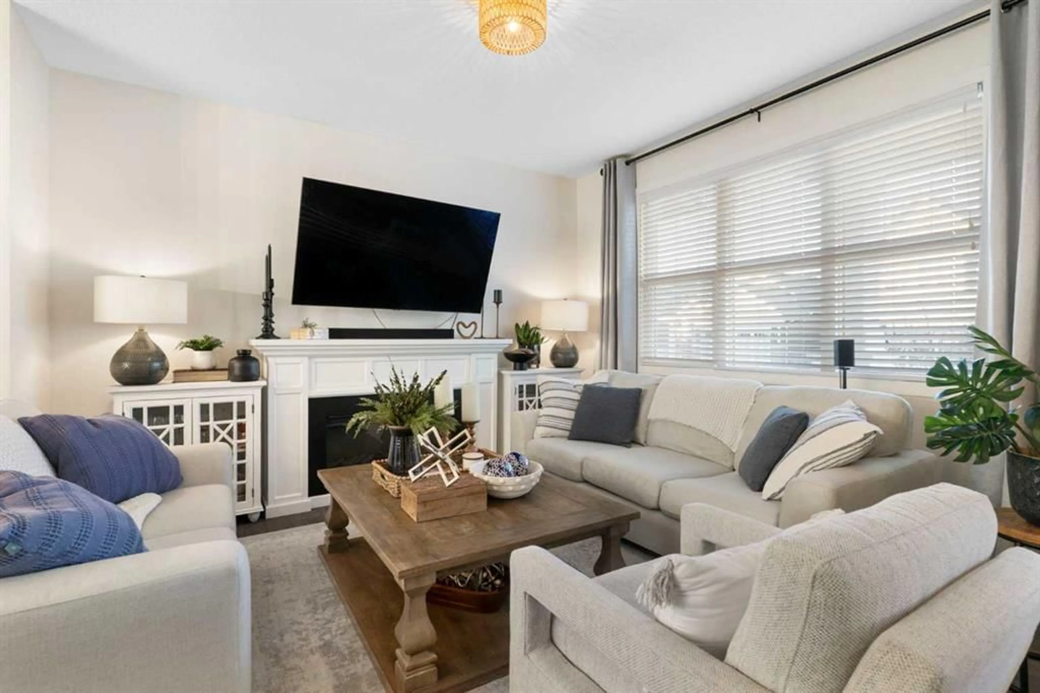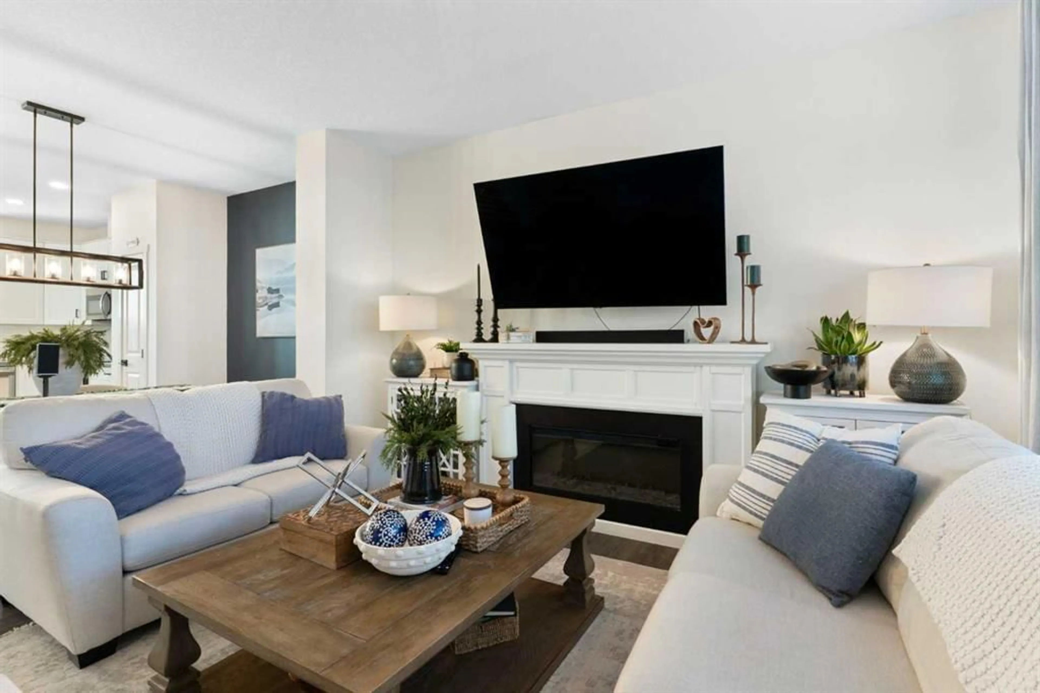340 Kingsmere Way, Airdrie, Alberta T4A 0Y2
Contact us about this property
Highlights
Estimated valueThis is the price Wahi expects this property to sell for.
The calculation is powered by our Instant Home Value Estimate, which uses current market and property price trends to estimate your home’s value with a 90% accuracy rate.Not available
Price/Sqft$414/sqft
Monthly cost
Open Calculator
Description
Hello, Gorgeous! Welcome to 340 Kingsmere Way SE in Airdrie, a beautifully styled home that delivers the look and feel of a designer showhome. Offering 1,326 sq ft above grade plus a fully developed basement, 4 bedrooms, 3.5 bathrooms, and a detached double car garage, this home blends modern elegance with everyday comfort in one of Airdrie’s most family-friendly communities. From the moment you step inside, you’ll be drawn to the light-filled, open-concept main living area where thoughtful feature walls, upgraded lighting, and warm finishes create an inviting sense of home. The kitchen is both stylish and functional, featuring ample cabinetry, generous counter space, and a walk-in pantry, all flowing seamlessly into the dining and living areas for effortless entertaining and daily living. Upstairs, the primary bedroom is a calm and welcoming retreat complete with a private ensuite, while the additional bedrooms are bright, spacious, and versatile—perfect for family members, guests, or a home office. The fully finished basement adds valuable living space, ideal for movie nights, a playroom, or a flexible family zone that adapts to your lifestyle. Outside, enjoy a private backyard and the convenience of a detached double car garage offering extra storage and everyday practicality. Located in the heart of Kings Heights, this home is within walking distance to schools including a French school, parks, playgrounds, pathways, and Kingsview Market for groceries and daily essentials. Beautifully presented, move-in ready, and thoughtfully designed, 340 Kingsmere Way SE offers an elevated living experience in a welcoming community buyers love to call home.
Property Details
Interior
Features
Main Floor
Living Room
14`1" x 14`1"Dining Room
6`10" x 15`1"Kitchen
11`0" x 13`2"2pc Bathroom
4`10" x 5`1"Exterior
Features
Parking
Garage spaces 2
Garage type -
Other parking spaces 0
Total parking spaces 2
Property History
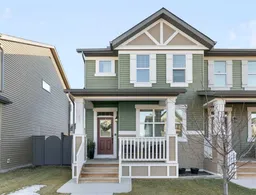 48
48