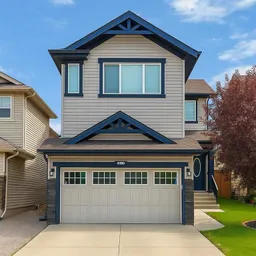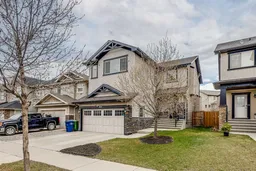Welcome to 270 Kings Heights Drive, a beautifully finished 4-bedroom home perfectly situated within walking distance to everything you need — including public and French schools, grocery stores, shopping, an outdoor ice rink, and an extensive network of parks and walking paths. Step inside to find rich hardwood floors flowing throughout the main level, where natural light fills the open-concept living space. The kitchen offers generous working space, a centre island, and elegant granite countertops, while the cozy living room, complete with a stunning fireplace, invites you to relax or entertain. Upstairs, a spacious bonus room provides the perfect hangout or media space, along with three well-sized bedrooms, including the primary suite featuring a walk-in closet and a private ensuite. The fully finished basement adds even more living space with a large rec room, an additional bedroom, and a full bathroom—ideal for guests or a growing family. Step outside to a large, fenced backyard perfect for summer barbecues, outdoor play, or quiet evenings under the stars. Newer furnace and hot water tank, freshly painted and lovingly maintained, this home is move-in ready and waiting for you. Don’t miss your chance—schedule your private showing today.
Inclusions: Dishwasher,Electric Stove,Garage Control(s),Microwave,Refrigerator,Washer/Dryer,Window Coverings
 38
38



