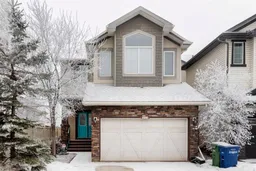Welcome to this fantastic Fully Finished Family Home with a total of 3072 sqft of living space on 3 levels. This former Reid Built show home is sure to impress with loads of upgrades including added windows, vaulted ceilings in bonus room and master, beauty wall details throughout, pot lighting, tankless water heater, full height kitchen cabinets and built-in surround system in living room, master, bonus room and garage. Upon entering you’re welcomed by a spacious foyer with double coat closet, and lovely open staircase. The main living area features an open floorplan with lots of natural light, 9 foot ceilings and hardwood flooring throughout. The oversized living room with gas fireplace is great for relaxing with friends and family and includes added windows as does the dining room. The kitchen has full height kitchen cabinets with glass inserts and under cabinet lighting, beautiful granite counter tops, large island, stainless steel appliances (fridge and dishwasher under 1 year old) and wait till you see the walk-through butler pantry with loads of additional storage. A mudroom with built-in locker benches and walk-in coat closet is perfect for kids storage and 2pc bath complete this level. Upstairs you find a huge master bedroom with wainscoting, a beautiful cushioned window seat, vaulted ceiling, a gorgeous 5pc ensuite with vaulted ceiling, double vanity with granite countertop, corner soaker tub with separate shower and a big walk-in closet. The two spare rooms are a good size with a 4pc main bath conveniently located beside. The huge bonus room is also highlighted with a vaulted ceiling and wonderful for movie nights. The upstairs is finished off with a super nice sized laundry room complete with cabinets, lots of storage and a sink. The finished basement offers beautiful flooring and a huge rec room that could be used for exercising, entertaining, a games room, craft room and could easily be divided to include a bedroom or two. The utility room also has loads of storage space. Outside we have a good sized west facing backyard with large deck and gazebo, fully fenced and gas-line for BBQ hook-up. Finally, the double attached garage is extended to 22.5’ able to fit a truck and is complete with drywall, paint and includes baseboard heating plus extensive lighting. Fantastic move-in ready home waiting for it’s new family to enjoy.
Inclusions: Central Air Conditioner,Dishwasher,Dryer,Electric Stove,Garage Control(s),Microwave Hood Fan,Refrigerator,Washer,Window Coverings
 45
45


