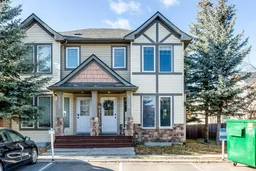Prepare to be captivated by this extraordinary End Unit townhome within the Zen complex, in the highly sought-after Kings Heights community! With a highly functional layout offering sophisticated style, this home spans over 1,900 total square feet across three meticulously finished levels, perfectly designed for modern living. Stepping inside, the main floor immediately welcomes you into a bright, open-concept sanctuary. This thoughtfully designed layout is bathed in natural light, anchored by beautiful warm laminate flooring and finished in soothing, designer-selected neutral tones. The living area is instantly inviting, featuring a cozy gas fireplace before flowing effortlessly into the generous dining space—an ideal setting for both entertaining and daily enjoyment. Adjacent to this is the gourmet kitchen, a chef's delight showcasing luxurious granite countertops with an elegant tile backsplash, an island with extra storage, convenient breakfast bar, plus a large pantry. Completing this level is a chic two-piece guest powder room. Ascending to the upper floor, you discover the ultimate in privacy: the highly sought-after dual primary suite configuration. Both oversized bedrooms serve as tranquil retreats, each thoughtfully paired with its own private, full ensuite bathroom. The fully developed lower level offers yet more versatile space, finished with plush carpeting. This basement oasis includes a sizeable recreation room, a third sizable bedroom, and a four-piece bathroom. Outside, enjoy the priceless benefit of a private, fenced, west-facing backyard—a sun-drenched haven that’s perfect for pets and outdoor relaxation. Adding to the convenience, this premium property includes an incredible three dedicated titled parking stalls (two reserved stalls right out front and one nearby stall! Location truly sets this home apart, as you are just minutes from King's Market shopping center, the retail haven Cross Iron Mills, top-rated schools, and enjoy lightning-fast access to Deerfoot Trail. This isn't just a home; it's a lifestyle upgrade. Don't miss the chance to own this premium property—schedule your exclusive viewing today!
Inclusions: Dishwasher,Dryer,Refrigerator,Stove(s),Washer
 30Listing by pillar 9®
30Listing by pillar 9® 30
30


