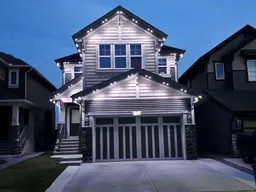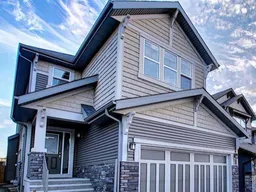For more information, please click the "More Information" button.
This home in Kings Heights is truly an impressive find. It stands out with sustainable energy-efficient features such as triple-pane windows, a high-efficiency furnace, a tankless water heater (water-on-demand), and zoned heating and cooling across two levels. Plus, it's already prepped for solar panels, making it future-ready! With over 3,000 square feet of living space, this home offers 4 bedrooms and 3.5 bathrooms, ideal for growing families. You'll appreciate the many upgrades, such as 9-foot ceilings, luxury vinyl plank flooring, and stylish quartz countertops in both the kitchen and upper bathrooms. The open-concept layout features a chef’s kitchen with two large islands that provide both functionality and a breakfast area, while a bar with two fridges adds a unique touch for entertaining. Upstairs, the spacious laundry area, walk-in linen closet, and bonus room offer convenience, along with three generous bedrooms. The main bathroom features a double-sink vanity and plenty of counter space. The primary bedroom is a highlight, offering breathtaking views and a luxury ensuite with two separate vanities and two separate walk-in closets. The backyard is fully landscaped with no rear neighbors. The home is still under builder's warranty, making it an ideal choice for peace of mind for anyone looking for a well-maintained, modern home. If you're ready to step into a home that combines luxury, sustainability, and functionality, this one is a must-see!
Inclusions: Bar Fridge,Built-In Oven,ENERGY STAR Qualified Appliances,ENERGY STAR Qualified Dishwasher,ENERGY STAR Qualified Dryer,ENERGY STAR Qualified Refrigerator,ENERGY STAR Qualified Washer,Garage Control(s),Garburator,Gas Cooktop,Microwave,Other,Tankless Water Heater,Water Softener,Window Coverings
 48
48



