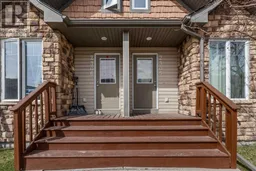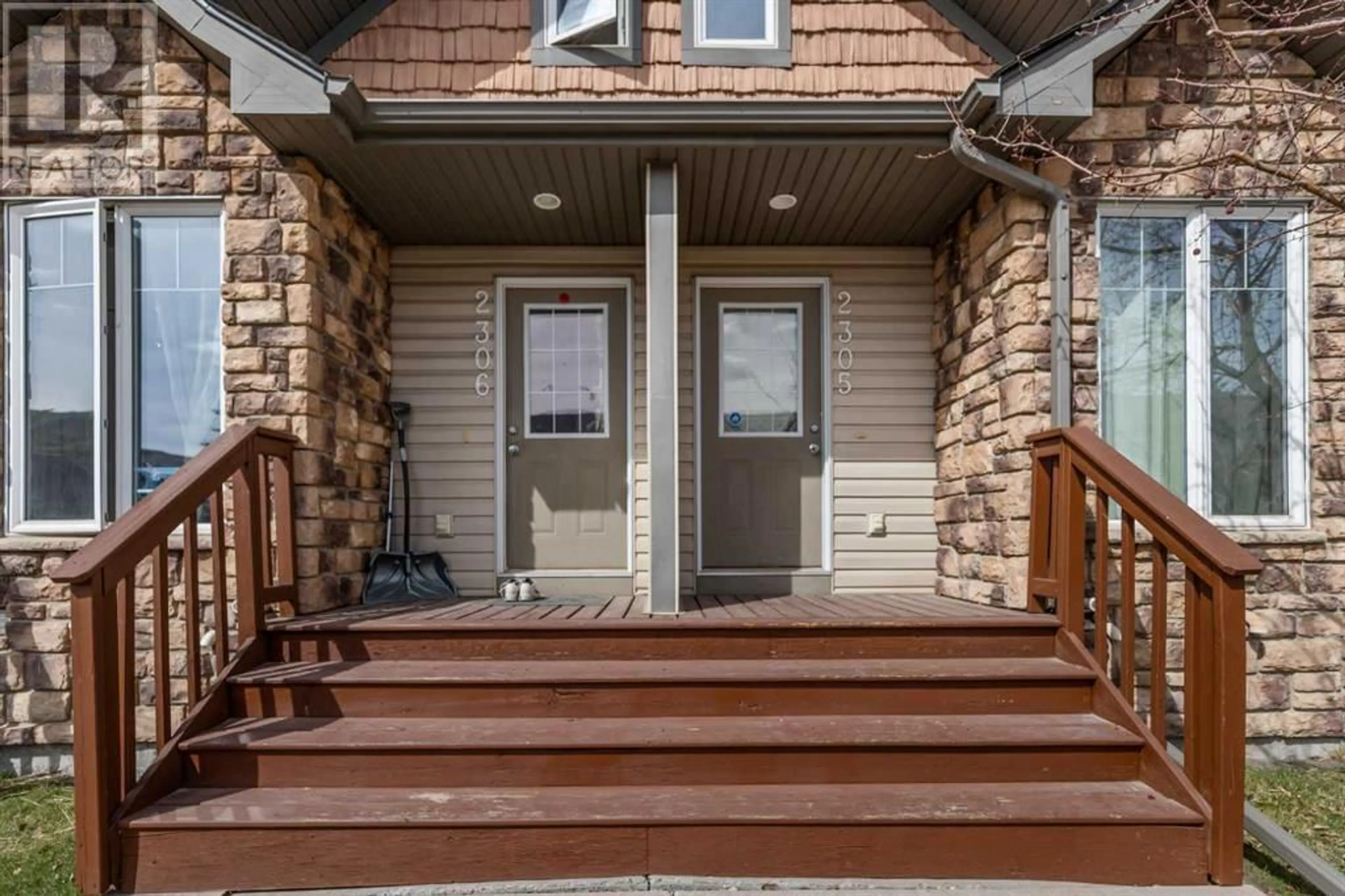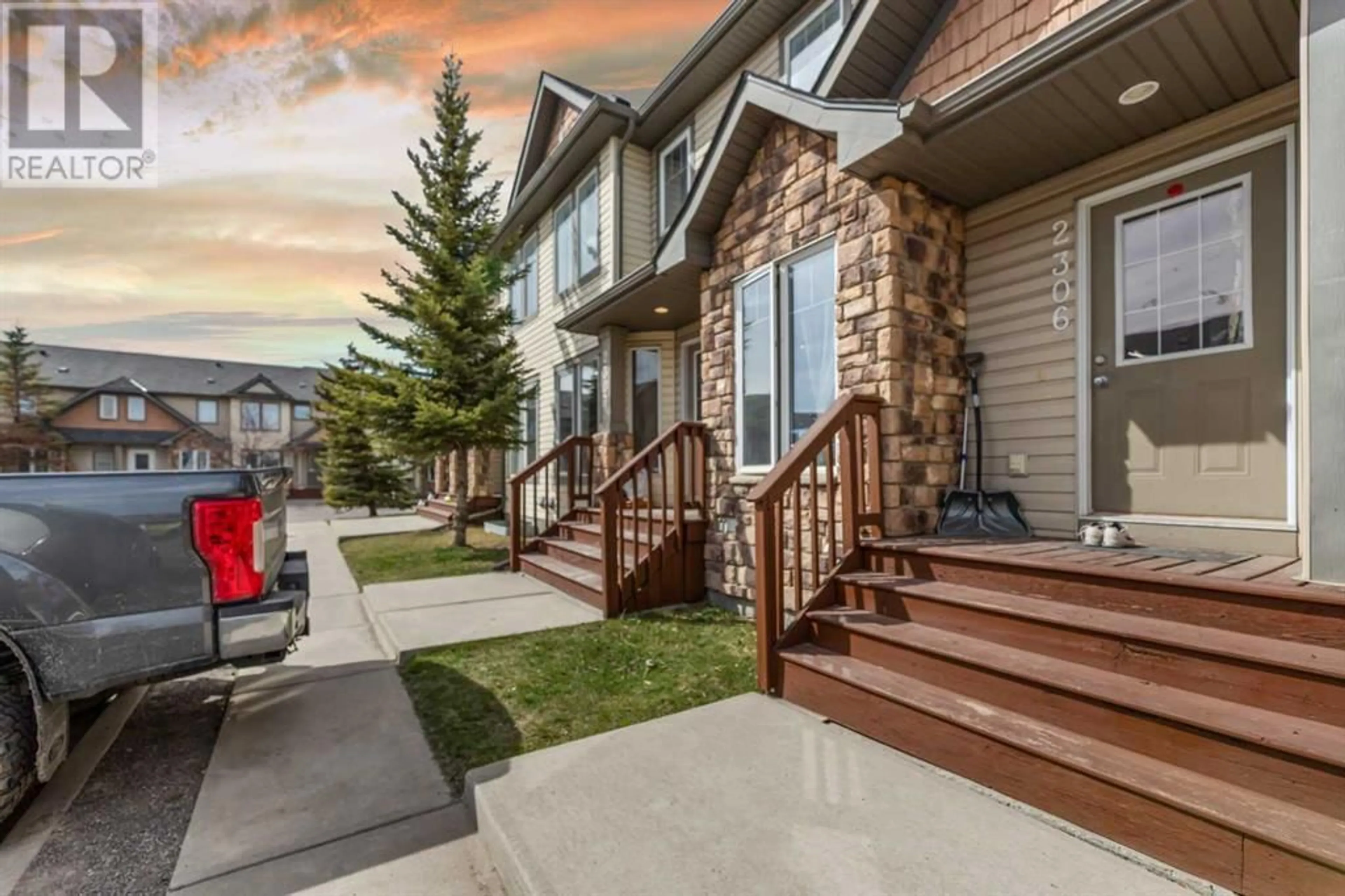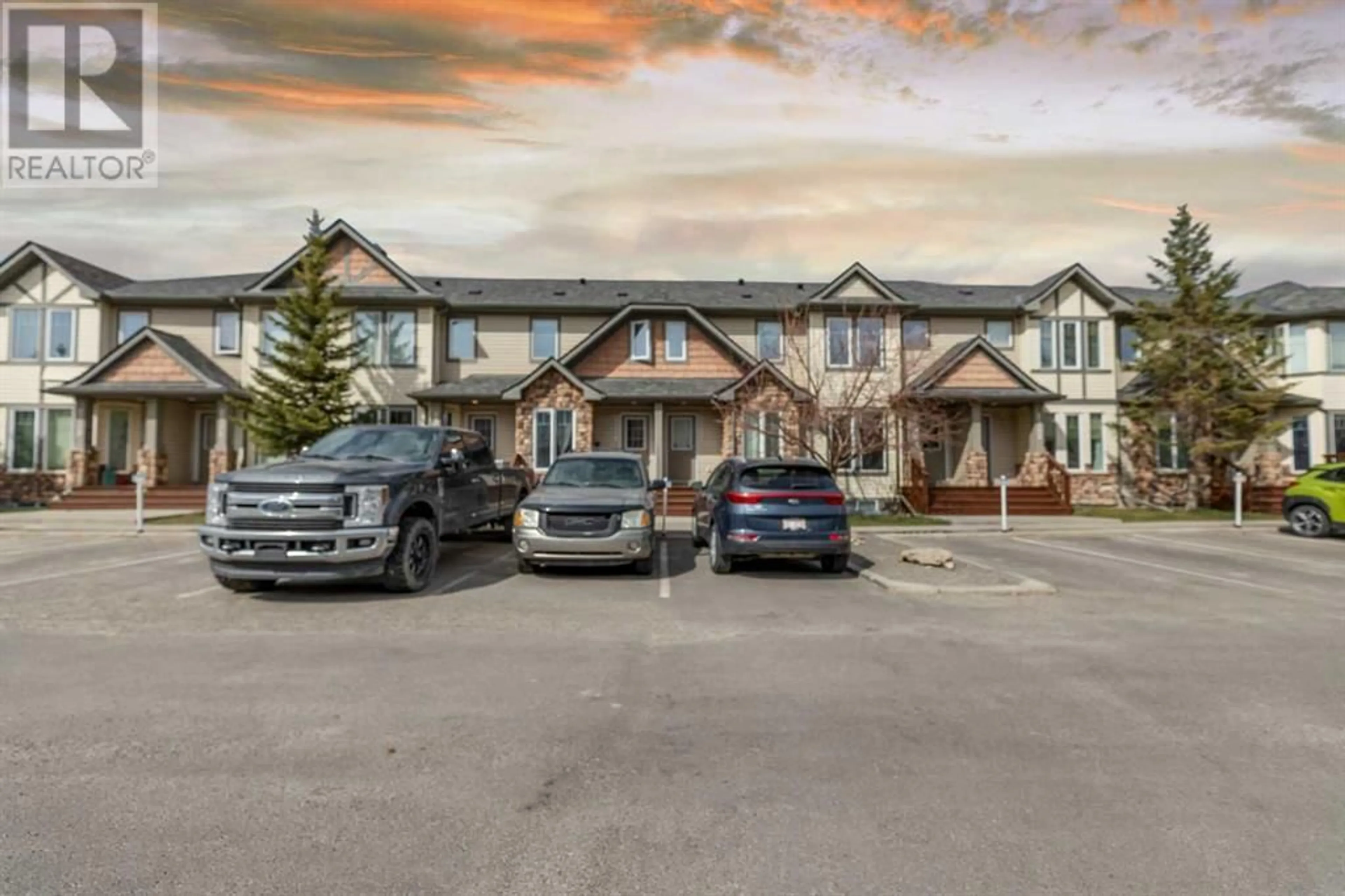2445 Kingsland Road Unit #2306 SE, Airdrie, Alberta T4A0B9
Contact us about this property
Highlights
Estimated ValueThis is the price Wahi expects this property to sell for.
The calculation is powered by our Instant Home Value Estimate, which uses current market and property price trends to estimate your home’s value with a 90% accuracy rate.Not available
Price/Sqft$355/sqft
Days On Market17 days
Est. Mortgage$1,761/mth
Maintenance fees$300/mth
Tax Amount ()-
Description
Nestled in a sought-after neighborhood, this charming Townhouse presents an enticing opportunity for comfortable living in a prime location 2 Bedrooms: Enjoy the privacy and comfort of two spacious bedrooms, offering ample space for relaxation and personalization. Kitchen: Step into the heart of the home, where a well-equipped kitchen awaits your culinary adventures. With ample storage and countertop space, meal preparation becomes a joy. Living Room: Unwind and entertain in the welcoming living room, where abundant natural light and cozy ambiance create the perfect setting for memorable moments with loved ones.2 Full Bathrooms & 1 Half Bathroom on main floor: Convenience is key with two full bathrooms and an additional half bathroom, ensuring seamless daily routines for residents and guests alike.Embrace the ease of access to a nearby shopping center, where a variety of retail, dining, and entertainment options await, catering to every need and preference. Save-On Foods, Tim Hortons, Shoppers Drug Mart, Starbucks, Toad , Home Hardware, and much more! Located McDonalds, Ricky's Grill & No FrillsEasy Access to Highway: Commuters will rejoice at the effortless access to the highway, streamlining travel to work, leisure destinations, and beyond. Less than 10 minutes to Cross Iron Mills, Costco, 15 minutes to Calgary and the AirportWith its desirable features and unbeatable location, this Townhouse offers the perfect blend of convenience and comfort. Seize the opportunity to make it your own – schedule a viewing today! (id:39198)
Property Details
Interior
Features
Main level Floor
Living room
15.17 ft x 14.17 ftKitchen
13.42 ft x 7.50 ft2pc Bathroom
7.25 ft x 3.08 ftDining room
11.42 ft x 6.58 ftExterior
Parking
Garage spaces 1
Garage type -
Other parking spaces 0
Total parking spaces 1
Condo Details
Amenities
Other
Inclusions
Property History
 28
28




