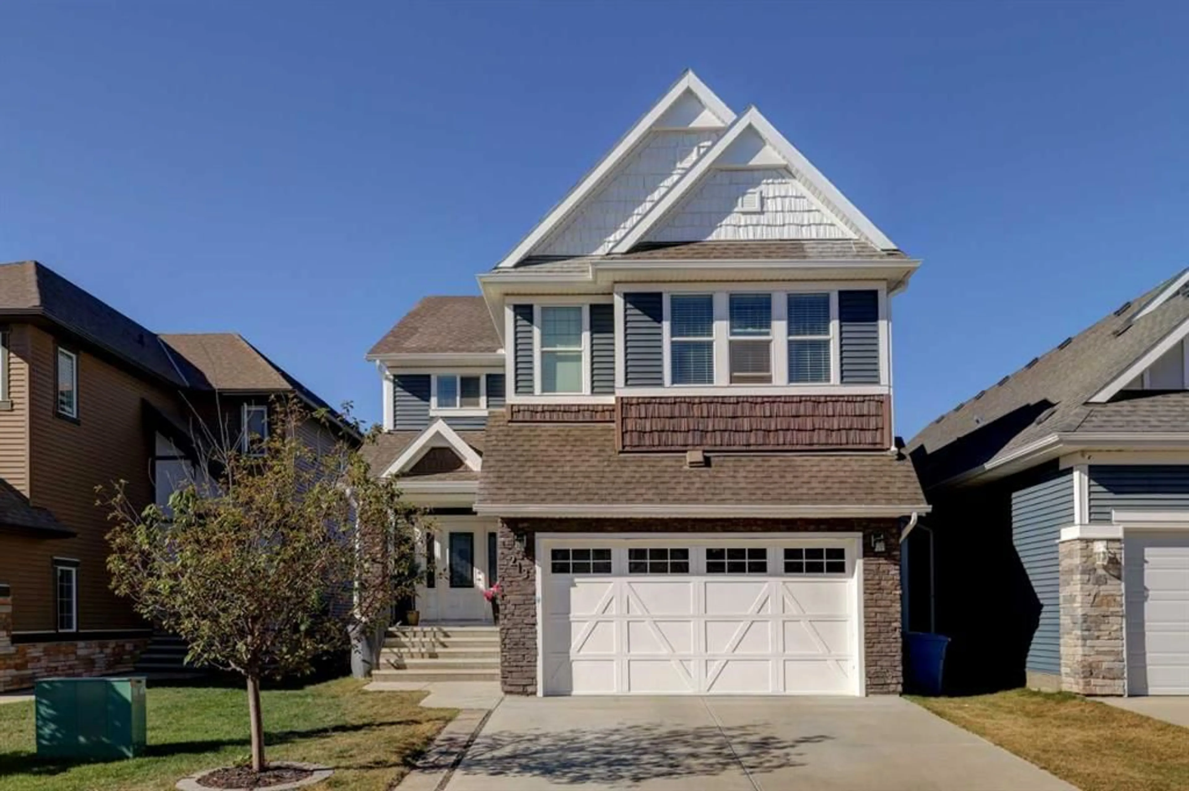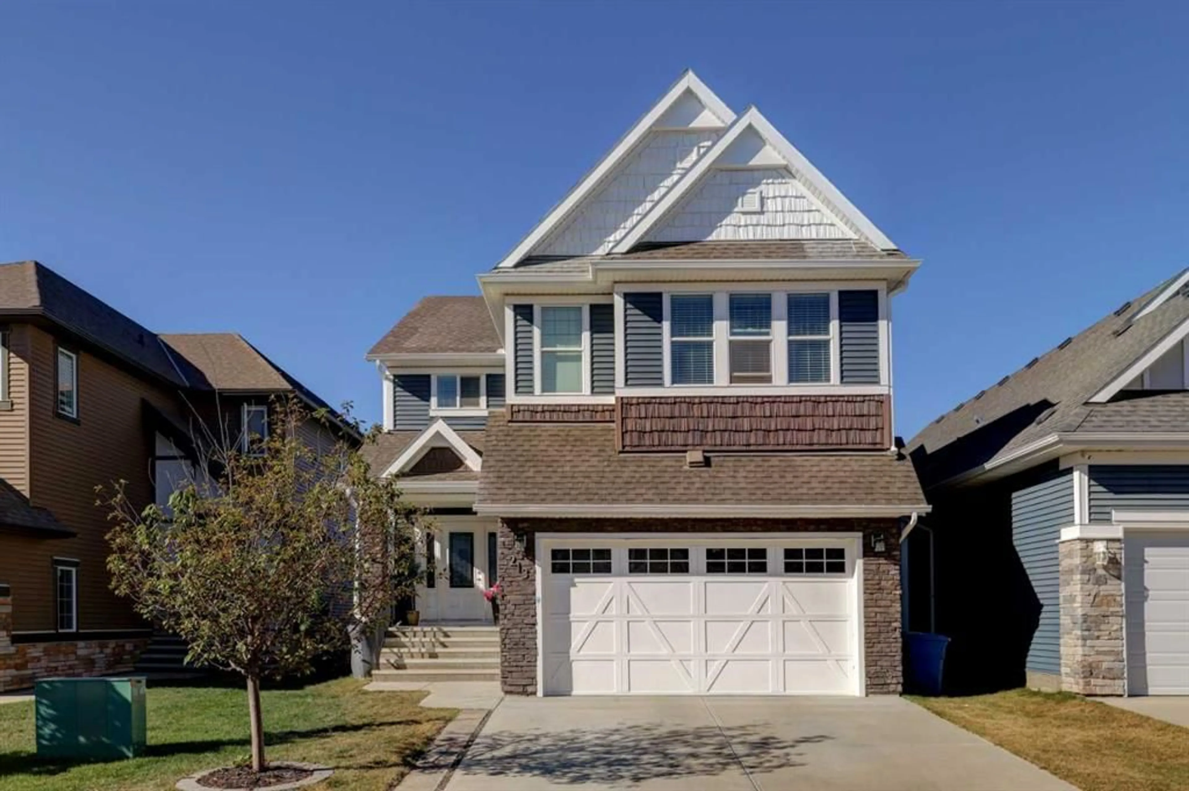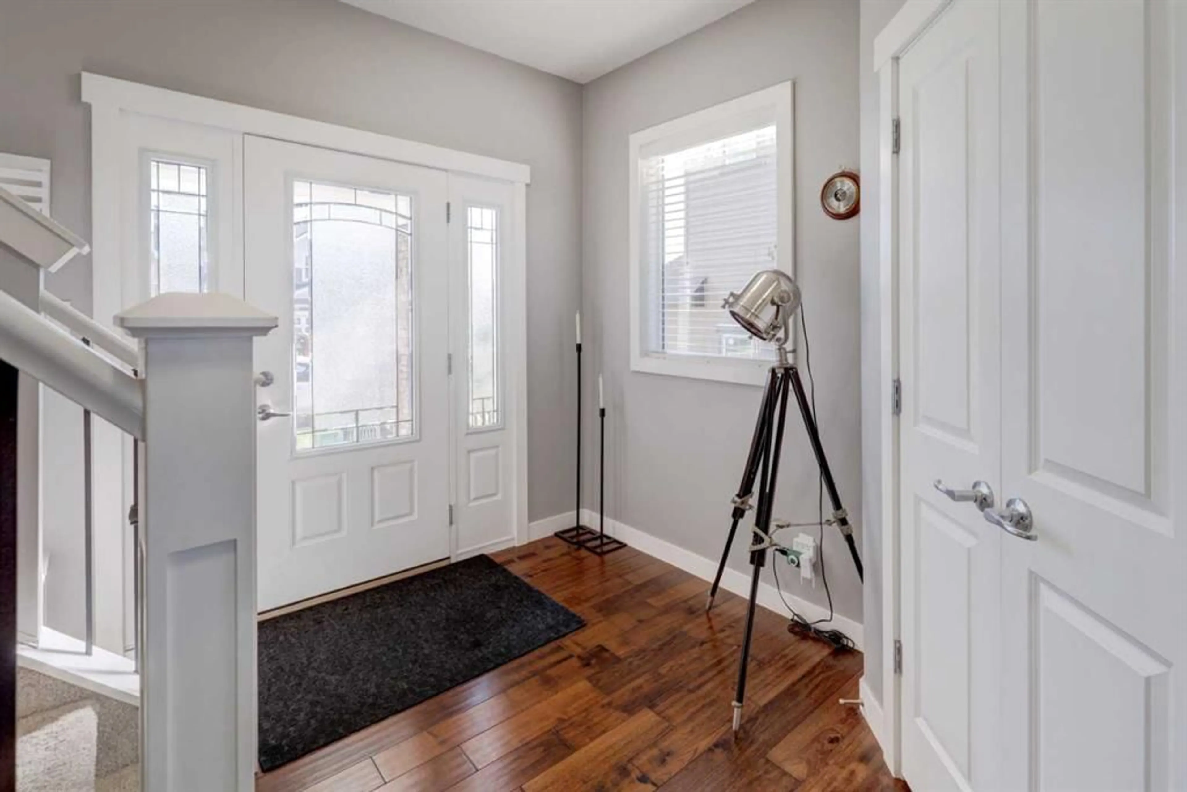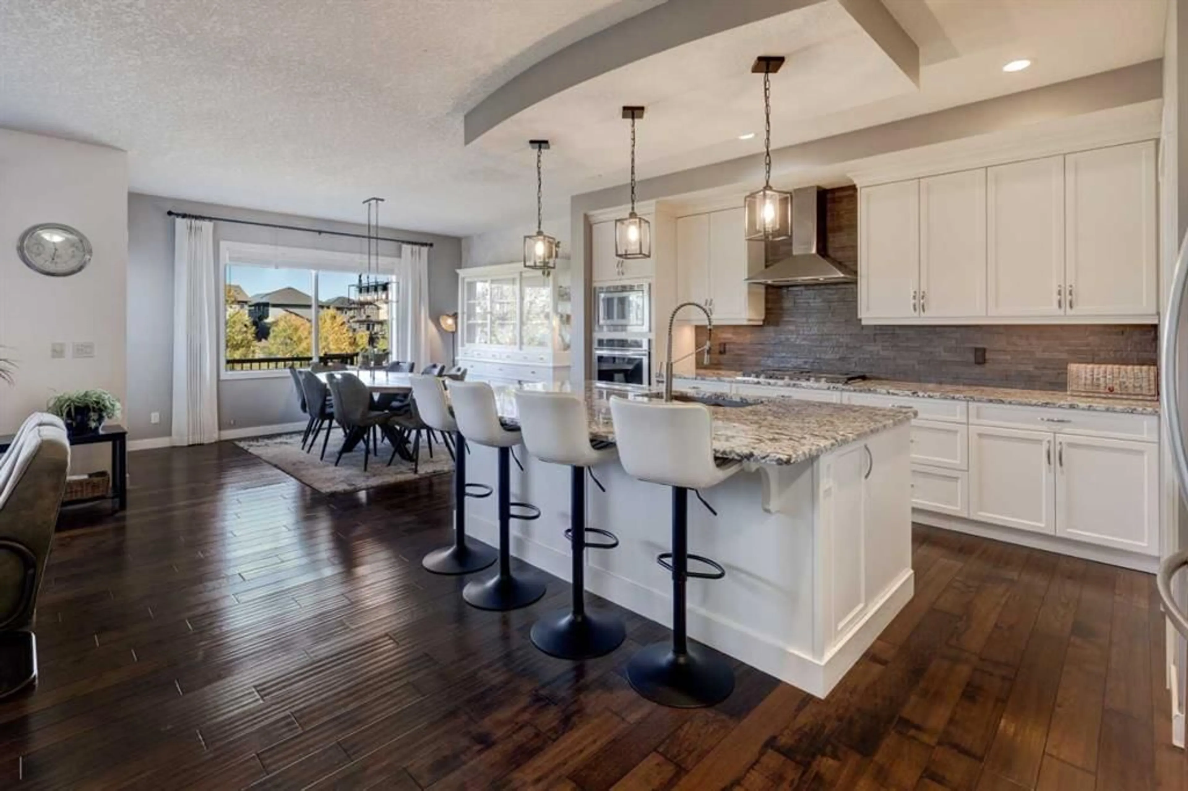213 Kingsmere Cove, Airdrie, Alberta T4A0S1
Contact us about this property
Highlights
Estimated valueThis is the price Wahi expects this property to sell for.
The calculation is powered by our Instant Home Value Estimate, which uses current market and property price trends to estimate your home’s value with a 90% accuracy rate.Not available
Price/Sqft$385/sqft
Monthly cost
Open Calculator
Description
This beautifully finished, fully developed custom-built Shane Homes has something for everyone. As you enter, you’ll be greeted by soaring ceilings and rich hardwood flooring throughout the main floor. To the left, a spacious office with elegant French doors offers a perfect work-from-home setup. There is a 1/2 bath and wide entryway from the double attached garage to the right. The living room, complete with a stunning gas FIREPLACE, is ideal for relaxing after a long day or entertaining guests. The kitchen is a chef’s dream—featuring upgraded cabinetry, bright walk through pantry, GRANITE countertops, a gas countertop stove, built-in oven and microwave, and a massive central island. Just off the kitchen, step onto the serene, West facing back deck where you can take in beautifully landscaped views of the backyard, WALKING PATHS, and a peaceful POND with a fountain. There are gas BBQ hookups (lower patio as well) and stairs leading directly to the yard and path system. Upstairs, you'll find three generous secondary bedrooms, two built-in desk spaces perfect for students or workstations, and a cozy family room—ideal for movie nights or casual gatherings. The spacious primary suite is a private retreat, offering panoramic views, a luxurious 5-piece ensuite with a soaker tub, standalone shower, and a huge walk-in closet. A well-appointed laundry room and full 4-piece bathroom complete the upper level. The lower level includes a full kitchenette with an electric cooktop, refrigerator, dishwasher, and its own washer/dryer. The basement also has a large bedroom, 3-piece bathroom, a comfortable living area, and private access via sliding doors leading to a covered patio and the backyard. All of this, Hunter Douglas blinds, central vacuum, 3 zone heat and central AC, easy access to Highway 2/Calgary and more. This exceptional property truly has it all—space, style, location, and functionality.
Property Details
Interior
Features
Lower Floor
3pc Bathroom
9`5" x 7`0"Bedroom
13`5" x 16`11"Kitchenette
10`0" x 14`1"Living Room
12`2" x 18`10"Exterior
Features
Parking
Garage spaces 2
Garage type -
Other parking spaces 2
Total parking spaces 4
Property History
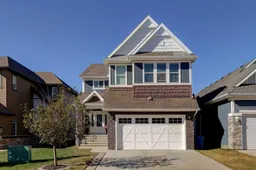 50
50
