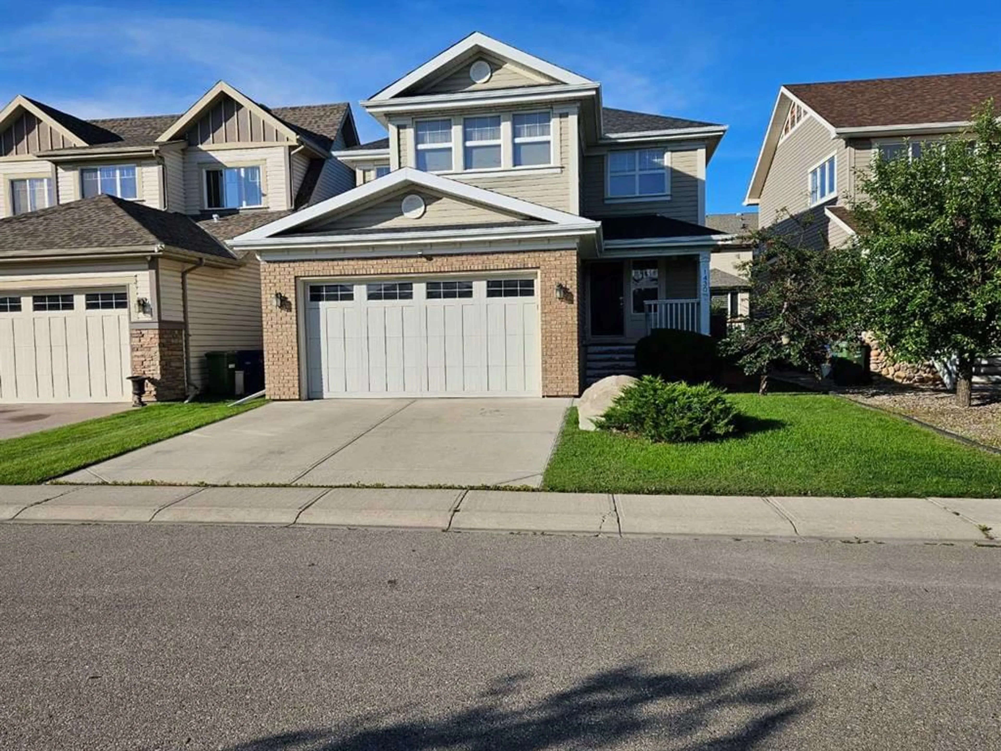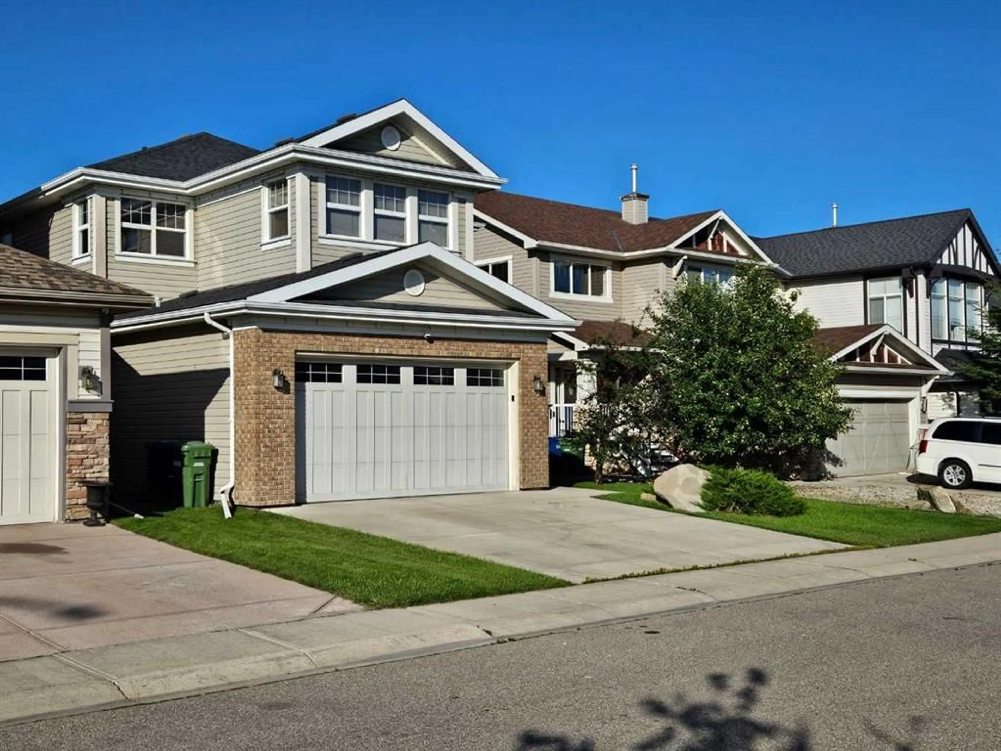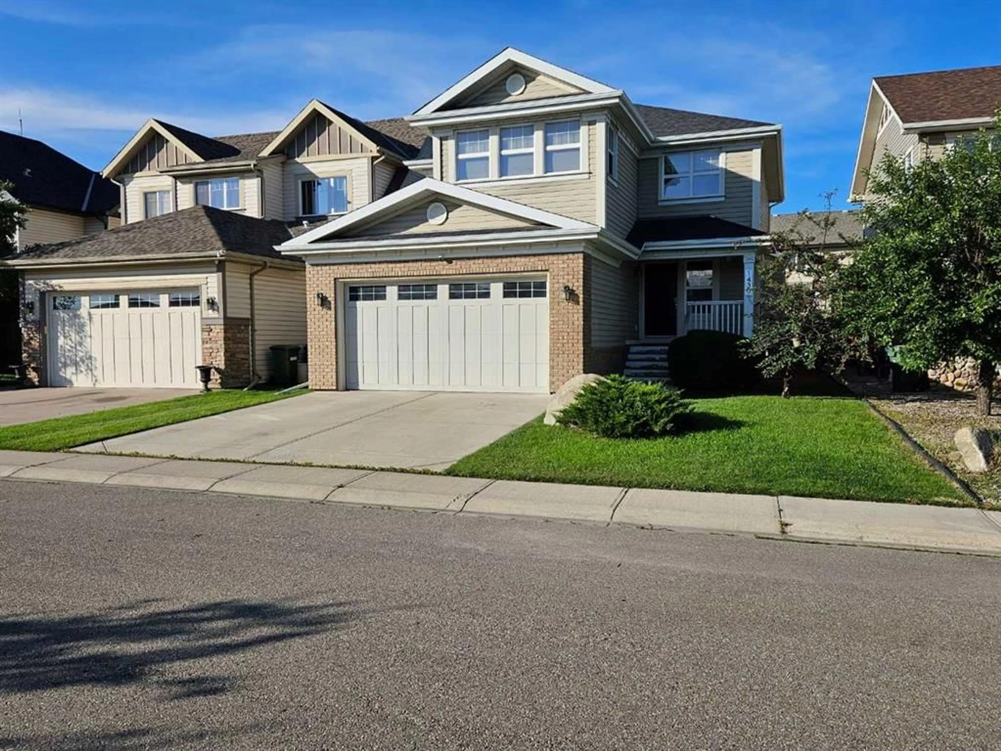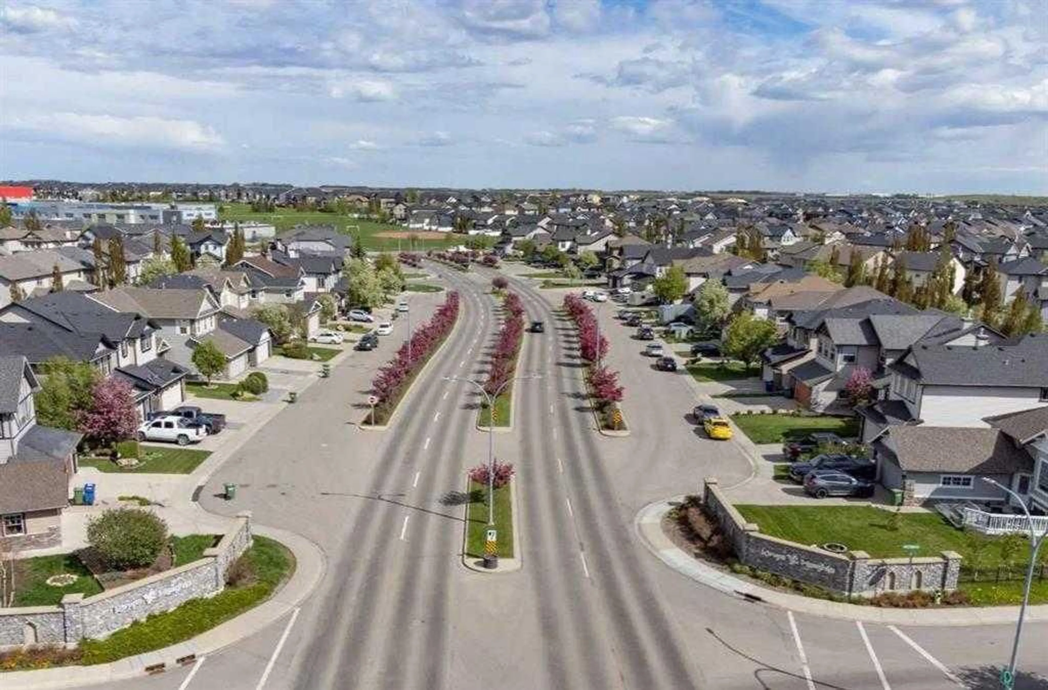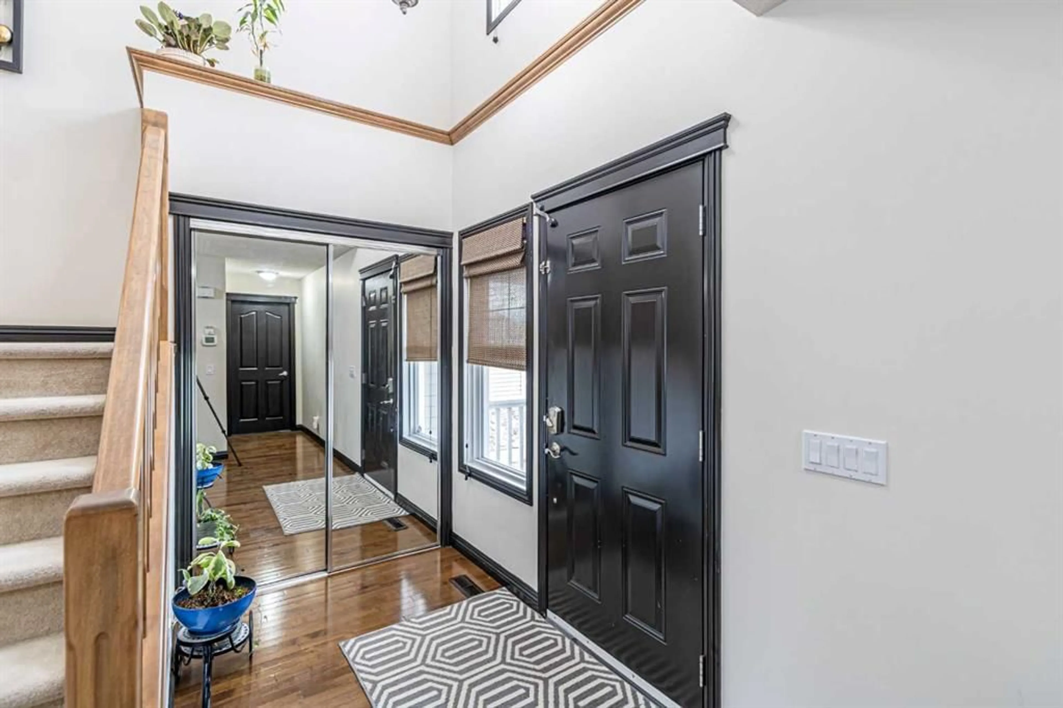1430 Kings Heights Blvd, Airdrie, Alberta T4A 0A1
Contact us about this property
Highlights
Estimated valueThis is the price Wahi expects this property to sell for.
The calculation is powered by our Instant Home Value Estimate, which uses current market and property price trends to estimate your home’s value with a 90% accuracy rate.Not available
Price/Sqft$318/sqft
Monthly cost
Open Calculator
Description
Welcome to this 5-bedroom, 3.5-bathroom home nestled in the desirable community of KING'S HEIGHTS . Designed for comfort and functionality, this property offers over 2800 sqft of beautifully finished living space (fully finished basement with separate side entrance) and a separate front service road. The open-concept main floor features a bright and inviting living area with custom shelving unit and a gas fireplace, complete with large windows that fill the space with natural light. The kitchen boasts with a large island, and a spacious pantry, ideal for everyday living and entertaining. Main floor completes with half bath and a laundry room. Upstairs, you’ll find three generously sized bedrooms, including a primary retreat with a walk-in closet and private ensuite. A full bath and a bonus room with high ceiling with lots of windows for plenty of natural light completes upper level. The fully developed basement includes two additional bedrooms, a full bathroom, separate laundry and a separate side entrance. Enjoy outdoor living in the fully landscaped backyard, perfect for summer barbecues and family gatherings. The attached double garage provides ample parking and storage. Located close to schools, parks, pathways, shopping, and major routes, this home offers the perfect balance of comfort, convenience, and community living. Don’t miss your chance to make this King’s Heights home yours!
Property Details
Interior
Features
Main Floor
Living Room
17`6" x 14`11"Kitchen
13`0" x 10`10"Dining Room
13`0" x 10`10"2pc Bathroom
5`5" x 5`1"Exterior
Features
Parking
Garage spaces 2
Garage type -
Other parking spaces 2
Total parking spaces 4
Property History
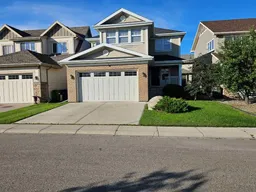 46
46
