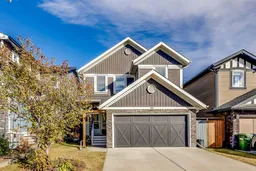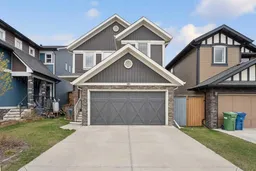Priced to Sell! Welcome to Over 2,600 SQUARE FEET of Developed Space, FAST HIGHWAY ACCESS, NEW APPLIANCES & AC UNIT, for under $695k. As you enter this home you'll notice the wide open main level, which is emphasized by the open stair risers. Moving into the kitchen you'll appreciate the NEW APPLIANCES, Walk-Through Pantry, Bright Pot Lights, and Granite Counters. The large living room is complete with a gas fireplace, and the dining room is a great size for your family table. Completing the main level you'll find a half bath & good size mud room with bench and hooks. Making your way upstairs you'll come to the LARGE CENTRAL BONUS ROOM, with the vaulted ceiling and South Facing Windows. Also upstairs is your master bedroom, which continues that vault in the roof, and is complete with a huge 5-PIECE EN-SUITE, and Walk-In Closet. Bedrooms #2 & #3 are both great size, and completing your upper level is the main 4 piece bathroom, and the UPPER LAUNDRY ROOM. Moving downstairs you'll come to another living room area, which is already wired for a projector! The 4th bedroom down here is very big and has 2 windows to keep it nice and bright. Completing the basement is another full bathroom, and a dedicated hobby room/den. Now out to the backyard, you come out onto the large low deck and you'll notice the backyard has been finished with tuff, so no need to mow back here! Book your showing today.
Inclusions: Dishwasher,Dryer,Electric Stove,Microwave Hood Fan,Refrigerator,Washer,Window Coverings
 42
42



