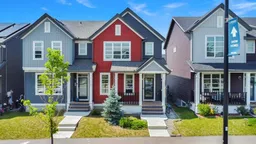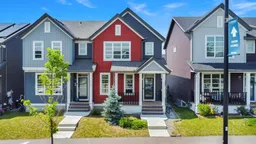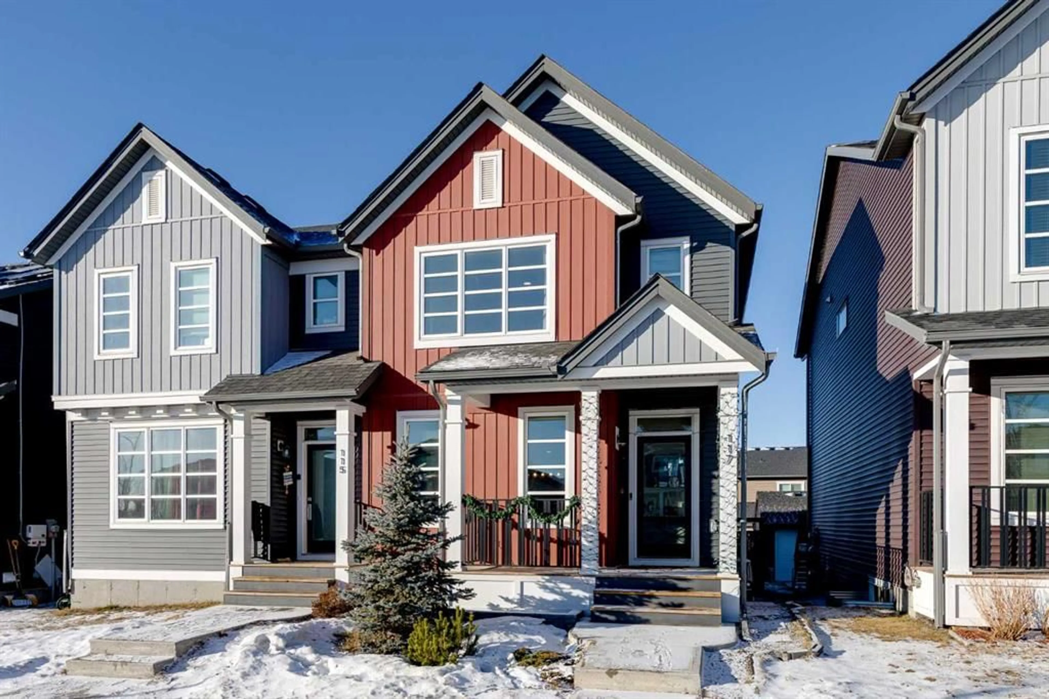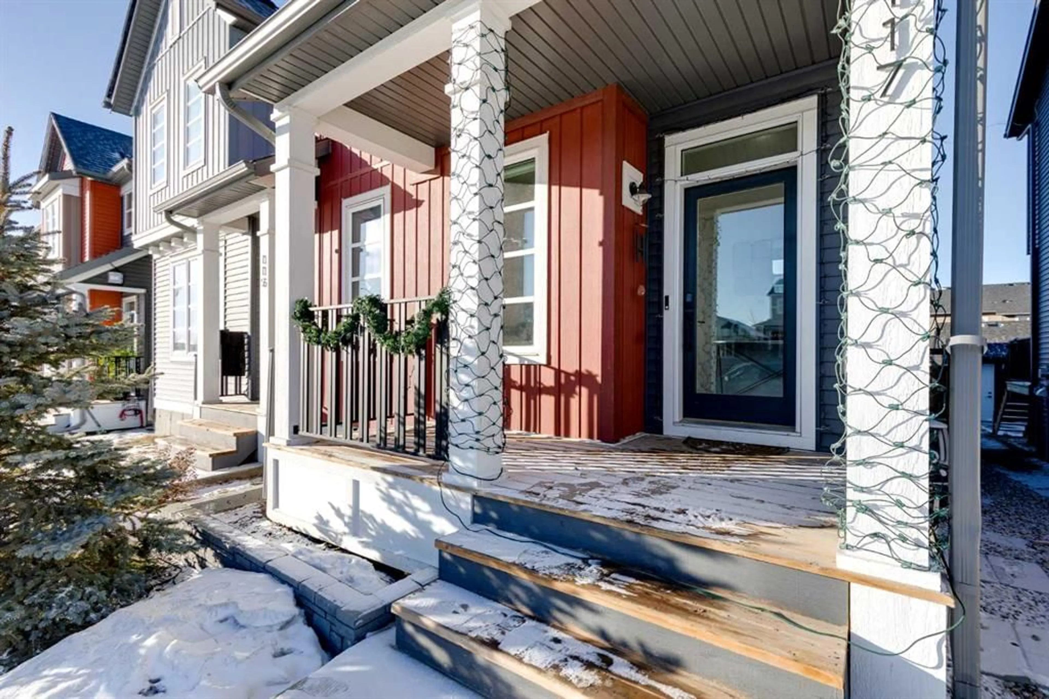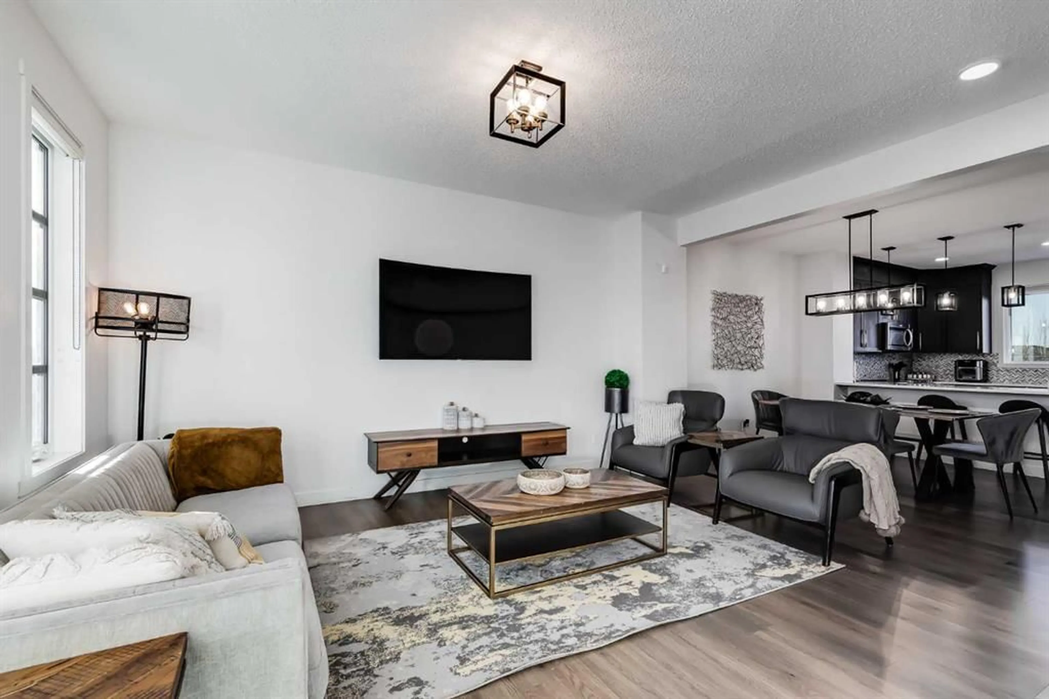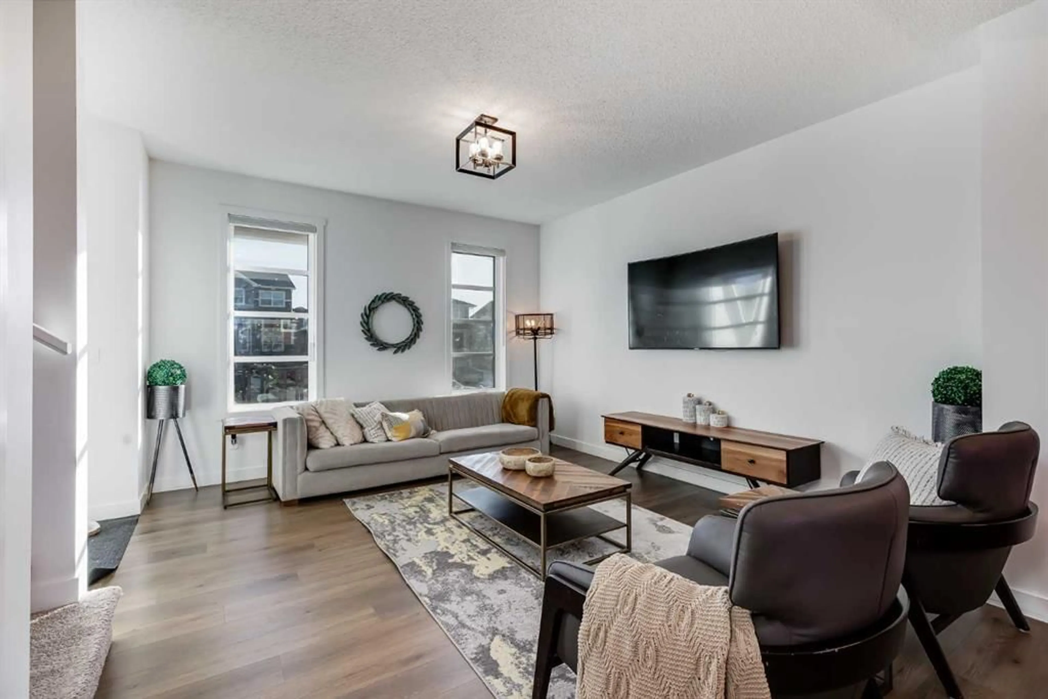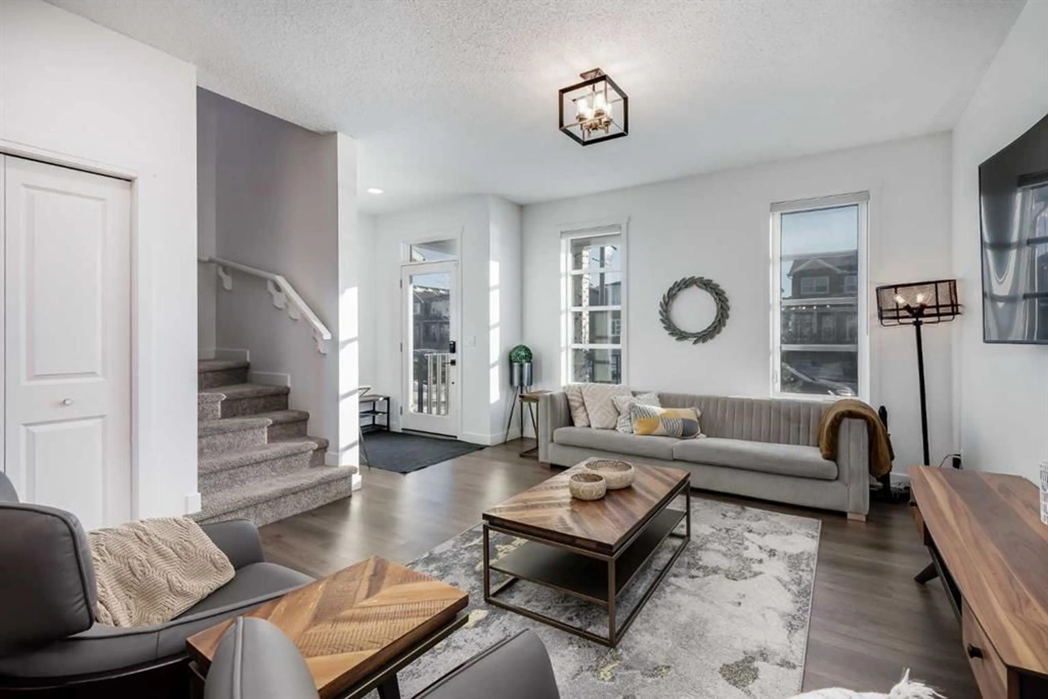117 Highview Gate, Airdrie, Alberta T4A 3L6
Contact us about this property
Highlights
Estimated valueThis is the price Wahi expects this property to sell for.
The calculation is powered by our Instant Home Value Estimate, which uses current market and property price trends to estimate your home’s value with a 90% accuracy rate.Not available
Price/Sqft$371/sqft
Monthly cost
Open Calculator
Description
Welcome to this beautiful half duplex located in the desirable community of Lanark. Thoughtfully finished with durable Hardie Board siding, this bright, east-facing home is filled with natural light from large windows that highlight the luxury vinyl plank flooring throughout the main floor. The open-concept layout offers a seamless flow between the living room, dining area, and kitchen, making the space both functional and inviting. Located at the back of the home, the kitchen features quartz countertops throughout, finished with a stylish waterfall edge detail that adds a clean, modern touch. A convenient half bath is located on the landing leading down to the lower level. Upstairs, you’ll find three well-sized bedrooms, two full bathrooms, and the convenience of upper-level laundry. The primary bedroom includes a walk-in closet and a private 4-piece ensuite, creating a comfortable and practical retreat. The fully finished basement extends your living space and includes a comfortable family room, a fourth bedroom, and a full bathroom—perfect for guests, teens, or additional living space. Ideally situated just off 40 Avenue, this home offers quick access to Highway 2, making commuting into Calgary easy while still enjoying everything this growing community has to offer.
Property Details
Interior
Features
Main Floor
Kitchen
10`7" x 12`7"Dining Room
9`1" x 12`7"Living Room
16`5" x 12`10"2pc Bathroom
5`1" x 4`9"Exterior
Features
Parking
Garage spaces 2
Garage type -
Other parking spaces 0
Total parking spaces 2
Property History
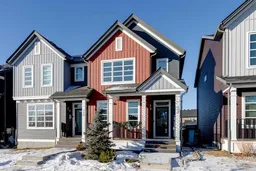 43
43