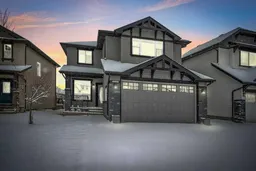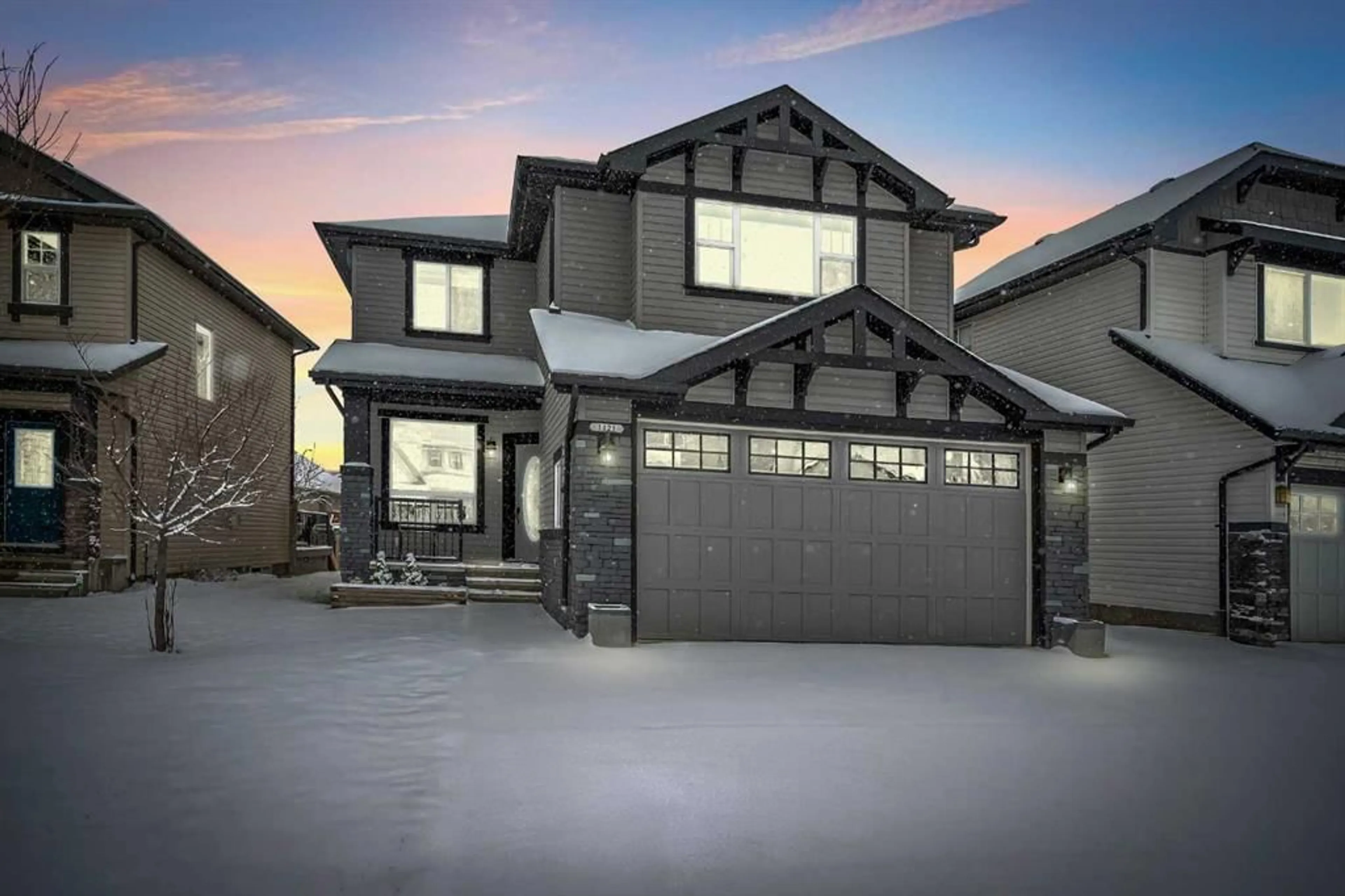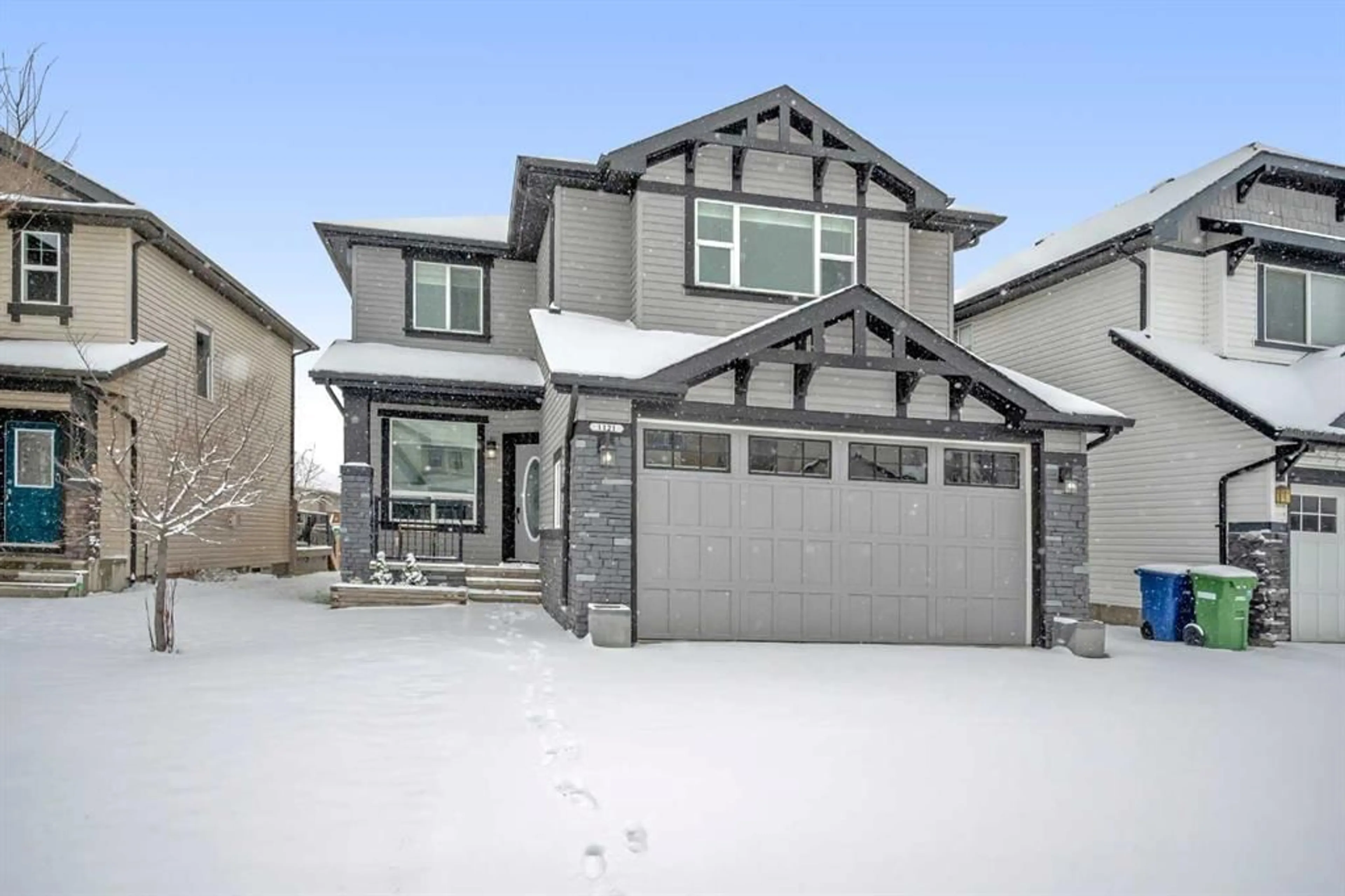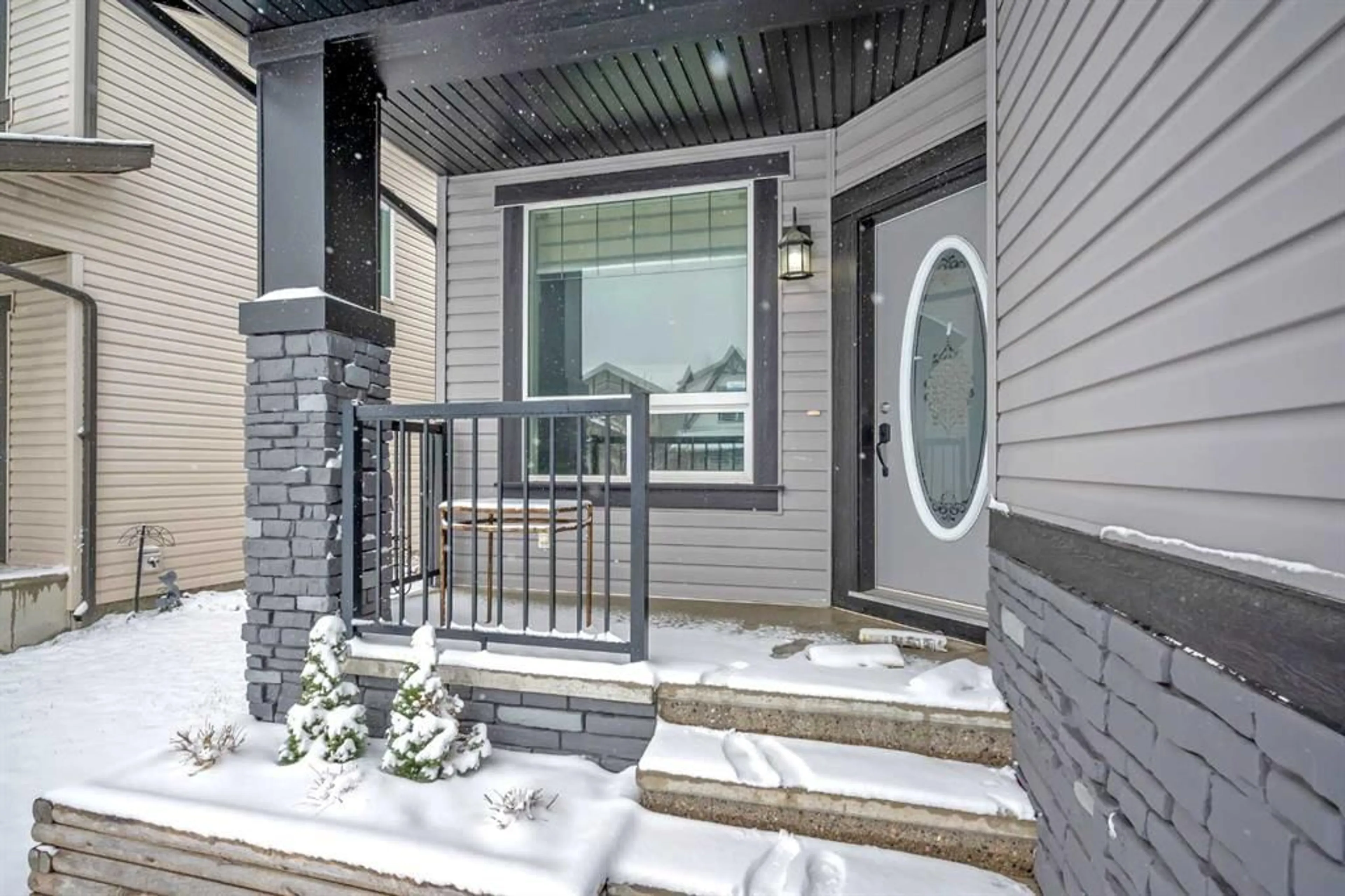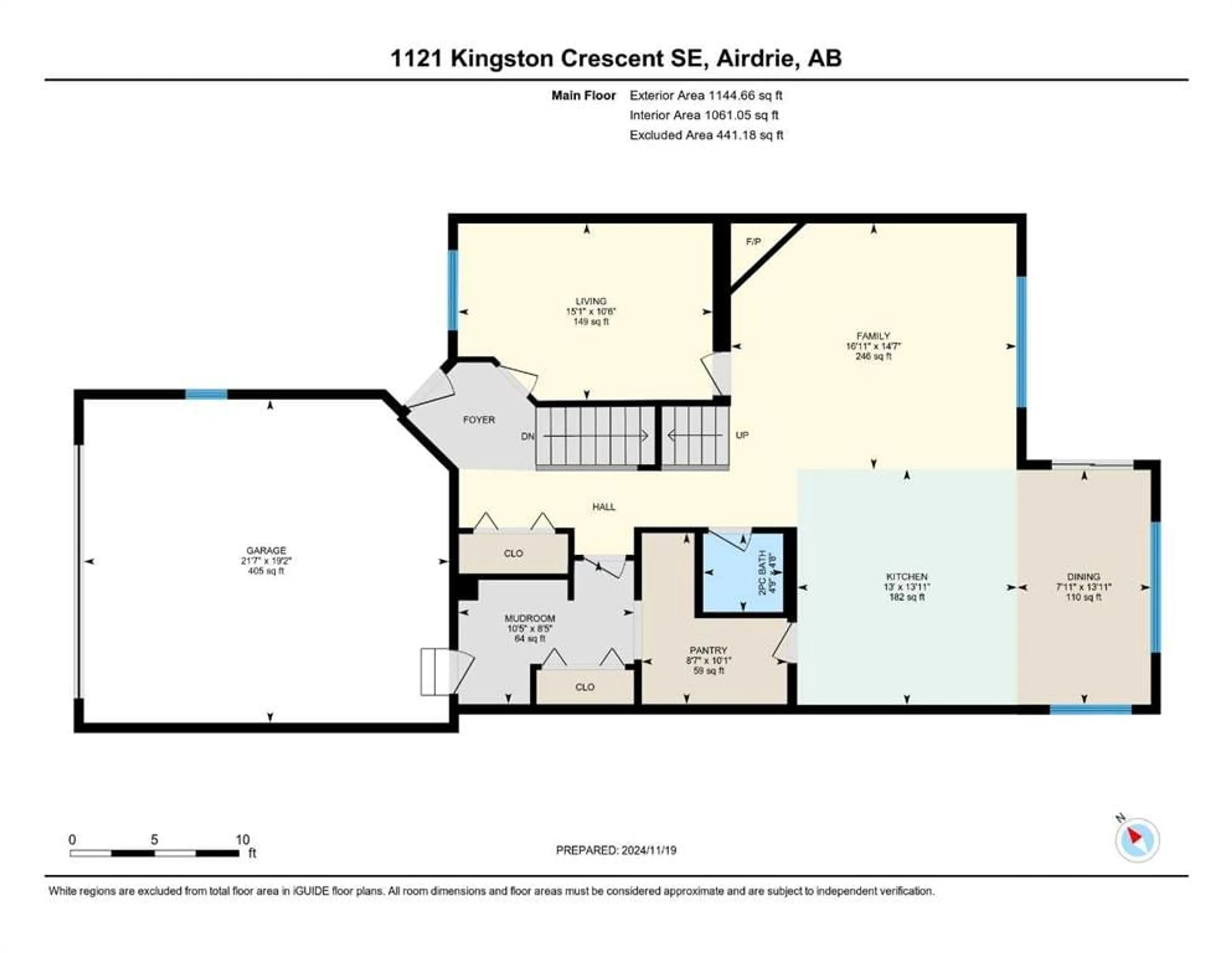1121 Kingston Cres, Airdrie, Alberta T4A0G1
Contact us about this property
Highlights
Estimated valueThis is the price Wahi expects this property to sell for.
The calculation is powered by our Instant Home Value Estimate, which uses current market and property price trends to estimate your home’s value with a 90% accuracy rate.Not available
Price/Sqft$300/sqft
Monthly cost
Open Calculator
Description
FANTASTIC HOME " 4 BEDROOMs, PLUS 2 DOWN, HOME ACROSS FROM PARK,GREAT VALUE, FEATURING 2460 SQ. FT. [EXPANDED FROM ORIGINAL PLAN] " SPACIOUS " [KING SIZE BED] MASTER BEDROOM & "SPA-LIKE" 6PCE. ENSUITE, TOTAL OF 4 BATHROOMS, HUGE BONUS ROOM AND UPSTAIRS LAUNDRY. BRIGHT AND CHEERY GREAT ROOM WITH COZY CORNER GAS FIREPLACE ON MAIN PLUS A ROOMY DEN, WALK THRU PANTRY, CHEFS KITCHEN WITH BUILT IN OVENS, GRANITE BREAKFAST BAR, AND A SPACIOUS DINING AREA WITH ENTRY TO DECK AND A DELIGHTFUL BACK YARD. "" BONUS - BACK LANE WITH RV PARKING "" OVERSIZE DOUBLE ATTACHED GARAGE FULLY FINISHED WITH 8FT.HIGH DOOR AND EXTRA WIDE FRONT DRIVEWAY TO PARK 3 VEHCLES. ""DEVELOPEMENT DOWN INCLUDES FAM/RM - GAMES/RM COMB. TWO MORE BEDROOMS WITH LARGE WINDOWS PLUS BUILDER DEVELOPED 4PCE BATH DOWN, CENTRAL AIR CONDITIONING, VACU-FLO THRUOUT, AND LOTS OF STORAGE ROOM. WALKING DISTANCE TO SCHOOL AND PLAYGROUND. SELLER MOTIVATED--GREAT VALUE Enjoy endless entertaining options with a full-sized deck that seamlessly connects to the Hot Tub and Gazebo this outdoor space is perfect for creating lasting memories. This is the perfect family home in the desirable Kings Heights community, offering an unparalleled blend of luxury, comfort, and convenience. Garage Heater and permanent LED GEM Lights. Don’t miss the chance to make this dream home yours – call today to book your private viewing!
Property Details
Interior
Features
Main Floor
2pc Bathroom
4`8" x 4`9"Dining Room
13`11" x 7`11"Family Room
14`7" x 16`11"Kitchen
13`11" x 13`0"Exterior
Features
Parking
Garage spaces 2
Garage type -
Other parking spaces 2
Total parking spaces 4
Property History
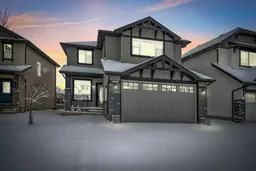 50
50