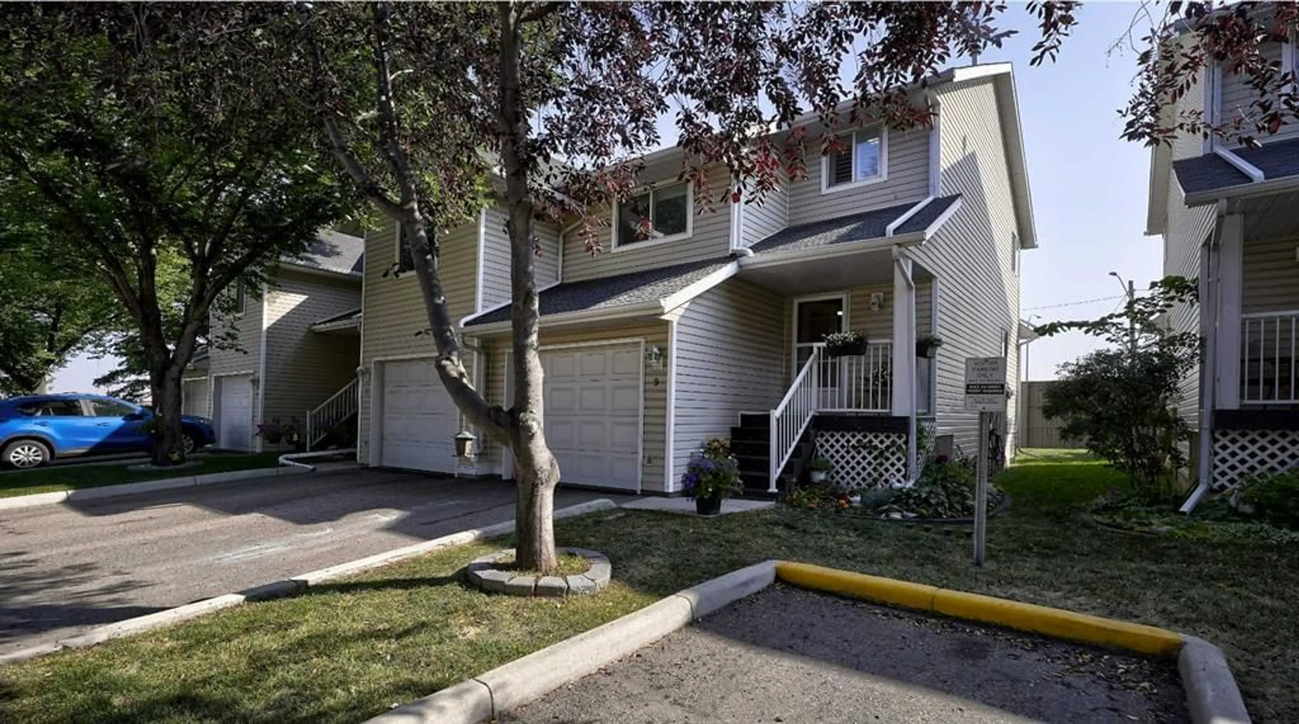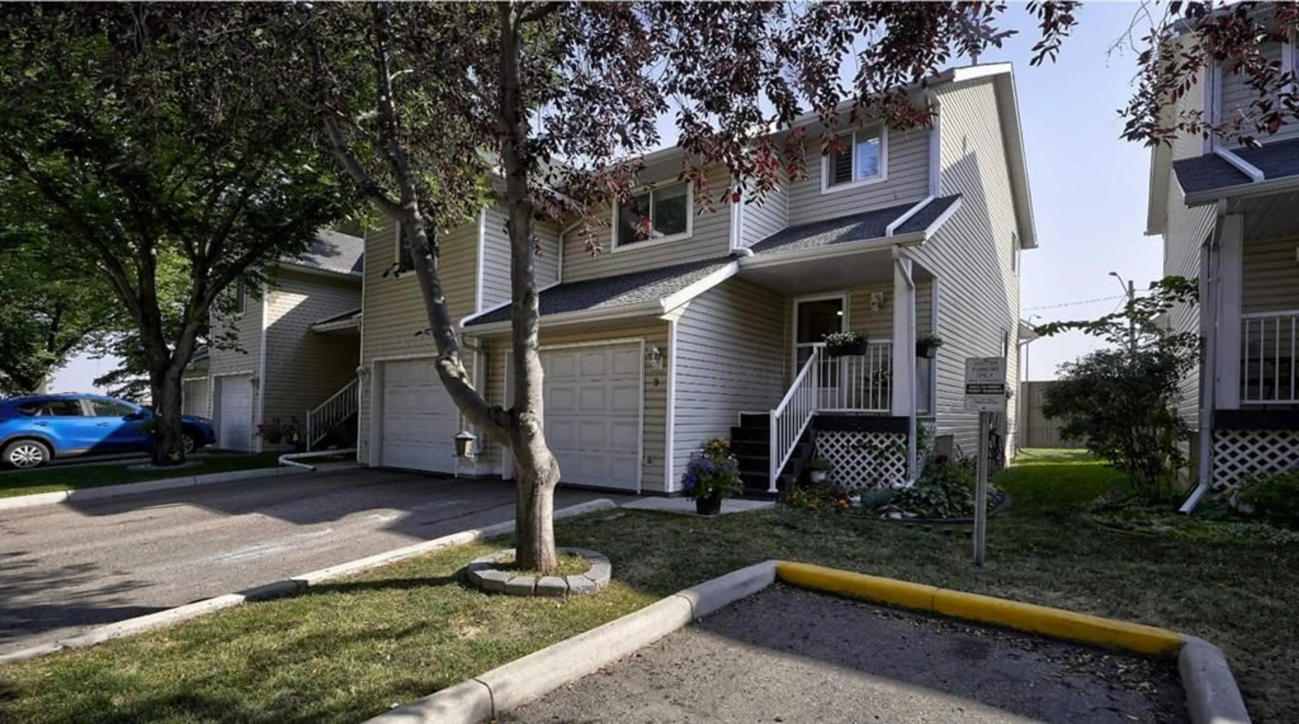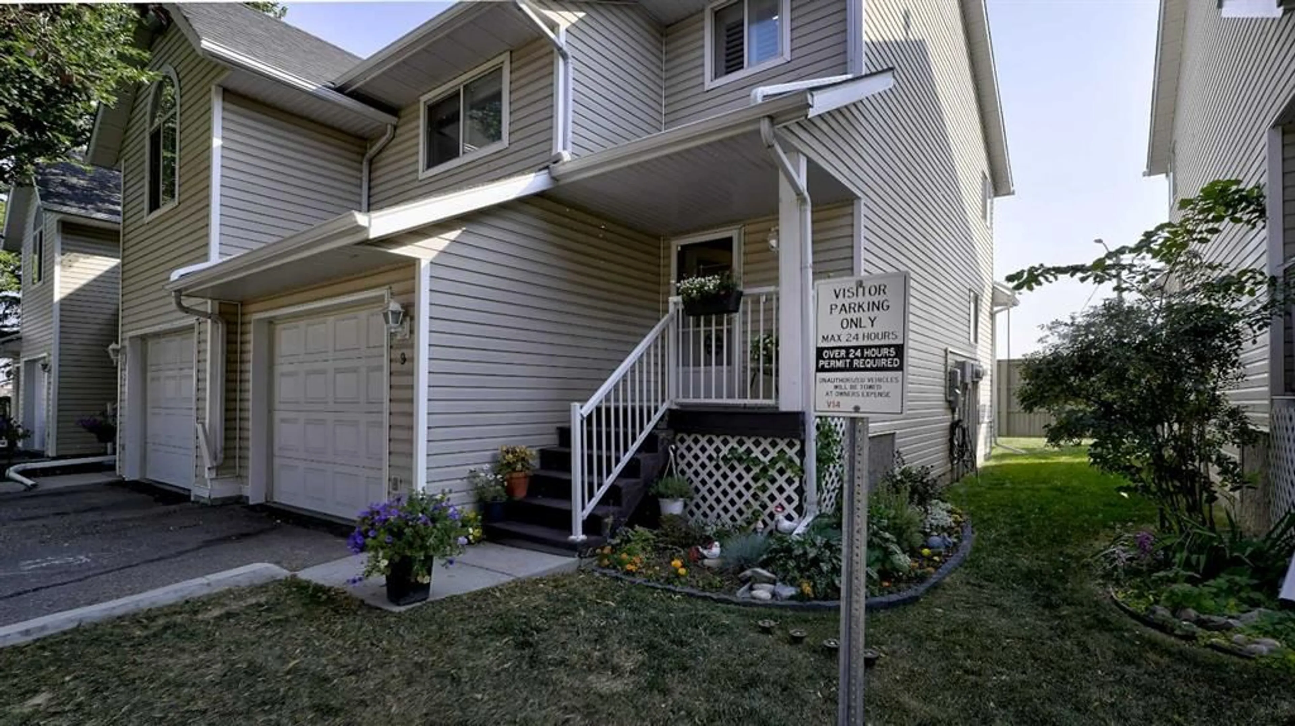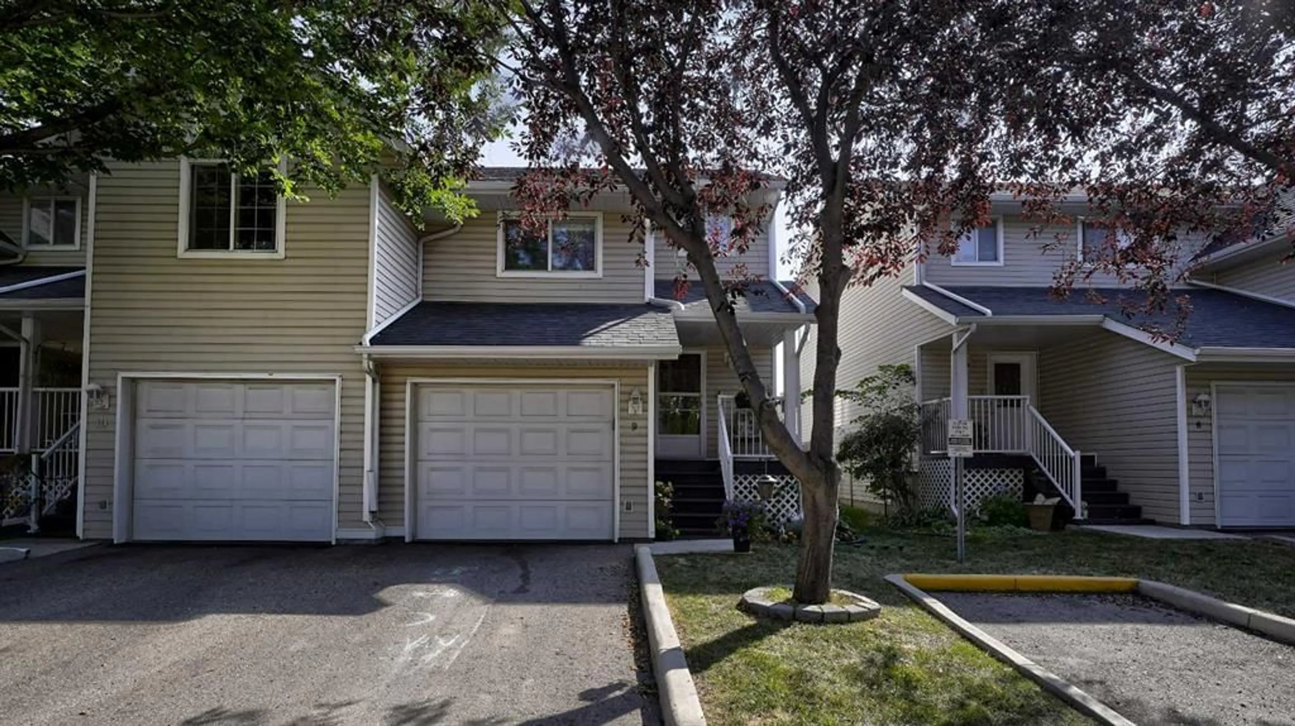567 Edmonton Trail #9, Airdrie, Alberta T4B 2L4
Contact us about this property
Highlights
Estimated valueThis is the price Wahi expects this property to sell for.
The calculation is powered by our Instant Home Value Estimate, which uses current market and property price trends to estimate your home’s value with a 90% accuracy rate.Not available
Price/Sqft$326/sqft
Monthly cost
Open Calculator
Description
Truly a chef’s delight! Featuring sleek quartz countertops, gleaming white cabinetry, and an eat-up breakfast bar perfect for family gatherings. Open concept is seamless to the living room, with plenty of room for relaxing. As an end unit, you’ll enjoy extra windows that flood the home with natural light. Entry way hosts the convenient half bath plus linen closet, and a jacket closet. Built in desk for your home office, at the top of the stairs. 2 spare bedrooms upstairs, one with extra high ceiling and would make a great bonus room! Primary bedroom is great size, with a double closet. The updated full bathroom boasts double sinks, dual mirrors, and modern finishes. Luxury vinyl plank throughout this home, and NO CARPET, for those with allergies. Versatile Rec room is a great size, or could be converted to another bedroom, if you need. Good sized windows in the lower level allow a ton of natural light in. 3 pce bath with your stand up shower. Plus, there's ample storage to keep everything organized. Custom window shutters on windows in this home. Single attached garage, plus parking pad out front. Visitor parking is conveniently located just steps away. Front and back deck are maintenance free for easy outdoor living.
Property Details
Interior
Features
Main Floor
2pc Bathroom
5`5" x 4`0"Dining Room
10`10" x 5`9"Kitchen
8`6" x 16`4"Living Room
11`4" x 11`7"Exterior
Features
Parking
Garage spaces 1
Garage type -
Other parking spaces 1
Total parking spaces 2
Property History
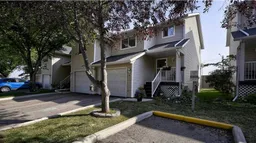 46
46
