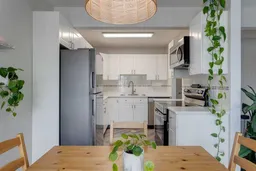Welcome to #20, 567 Edmonton Trail NE—an ideal home for anyone looking for space, smart updates, and a low-maintenance lifestyle. This three-level townhome offers just under 1,300 sq ft above grade, plus a fully finished basement. The bright and spacious layout includes three bedrooms and three and a half bathrooms, giving everyone their own space. The primary bedroom is huge—big enough to split into two if you want to add a fourth bedroom or home office. The current owners have taken care of the big stuff: a new furnace (2023), a new hot water tank (2024), fresh paint upstairs, and newer appliances. The home has a comfortable flow from the open living and dining area to the functional kitchen, and there's an attached garage for added convenience. Tucked in a well-managed complex just off Main Street, you're close to everything—groceries, coffee, restaurants, fitness studios, and more. Quick access to major routes makes commuting simple. If you're looking for a move-in ready home that doesn't ask much of you in return, this is it. For more information and photos, click the links below!
Inclusions: Dishwasher,Dryer,Electric Stove,Garage Control(s),Microwave Hood Fan,Refrigerator,Washer
 38
38


