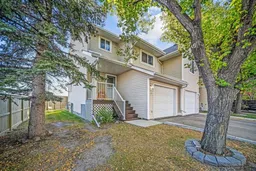It’s rare to find a home this spectacular in today’s market. Lovingly upgraded and meticulously maintained, this 3-bedroom end-unit townhome sits on a private corner lot in a quiet, well-managed condominium community. You’ll enjoy peace and privacy, with schools, major amenities, and quick access to the QE2 just minutes away. The main floor is smartly designed for functionality and flow, keeping the living room separate from the kitchen, perfect for entertaining guests or enjoying quiet evenings. Large corner windows allow natural light to pour in throughout the day. The kitchen has been updated with modern finishes and appliances. Upstairs, you’ll find two spacious bedrooms, a full 4-piece bathroom, and a quiet reading nook. The standout feature is the primary bedroom, offering 13-foot ceilings and a true sense of retreat. An unfinished basement includes a rough-in for a bathroom and offers endless potential for additional living space. A large single attached garage provides plenty of room for parking and storage. Updates include NEW hot water tank (2025) NEW stove (2025) Dishwasher (2024) NEW garage door spring and seals (2025) NEW Low-E Windows upstairs. This home combines comfort, convenience, and value in one of Airdrie’s most accessible locations.
Inclusions: Dishwasher,Dryer,Microwave,Refrigerator,Stove(s),Washer,Window Coverings
 39
39


