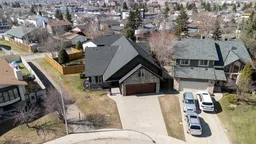A hidden Gem, imagine acreage living but with City convenience: featuring a 1/4+ Acre lot with custom upgraded executive home and heated garage, PLUS a 1,200 sq.ft. heated shop and RV pad, and walking distance to Tri Schools area! THE LOT + LOCATION: Nestled in the heart of Airdrie, this 12,100 sq.ft. lot is very private and fully fenced, with pathway on the east and laneway on the south and west sides with amazing Big Sky southwest views and a nicely landscaped and spacious yard for the kids. THE CUSTOM HOME: 2,500 sq.ft. developed on three levels (plus a large undeveloped lower area) featuring 4 bedrooms, 4 baths, and 3 living areas. The spacious front entry leads into an a vaulted main level with breathtaking open floor plan that seamlessly blends living, dining and culinary spaces. The heart of this home is undoubtedly its amazing kitchen, featuring top quality Jenn-Air appliances, quartz countertops, gas cooktop, large island, country style sink, bar fridge and custom cabinetry. Ideal for entertaining, the kitchen and dining area are open to a central living room and lead to the gorgeous open, wood staircase leading up to the bonus room that overlooks the main level. Completing the main floor is the spacious primary bedroom with elegant ensuite and just up one level you'll find two very large bedrooms and TWO full baths. There's more: a few steps down from the main floor to your family room/den with a gas fireplace, home office or 4th bedroom, another FULL bath, along with laundry and storage. And yes, we have another level to go down where you'll find the furnace room (new furnace, AC & tankless HWT) a cold room + spacious storage, and then over 1,000 sq ft of undeveloped basement space awaiting YOUR development ideas. EXTERIOR LIVING: Step outside from the kitchen/dining and discover a true oasis backyard, meticulously designed for privacy, relaxation and recreation with a large partially covered low maintenance deck with a new hot tub, ideal for enjoying the big sky days and quiet evenings. THE SHOP: A heated 3-car garage/shop located in the back with convenient corner lane access and adjacent RV parking. Imagine the possibilities – Work from home (subject to bylaw); a haven for car enthusiasts; a workshop for DIY projects; or simply ample storage space for all your needs. The character of the home extends to every corner, with an abundance of natural light creating an atmosphere of warmth and family. This unique property provides elegance, functionality, privacy and accessibility, and features the newest improvements: new furnace, AC, tankless HWT, some new fencing, security system, Gemstone lights, hot tub, some window covers, shingles in 2022, new toilets, LED lighting. One of a kind property and Move in Ready!
Inclusions: Bar Fridge,Central Air Conditioner,Dishwasher,Dryer,Garage Control(s),Gas Cooktop,Microwave,Oven-Built-In,Tankless Water Heater,Washer,Window Coverings
 50Listing by pillar 9®
50Listing by pillar 9® 50
50


