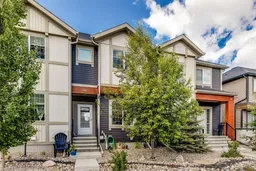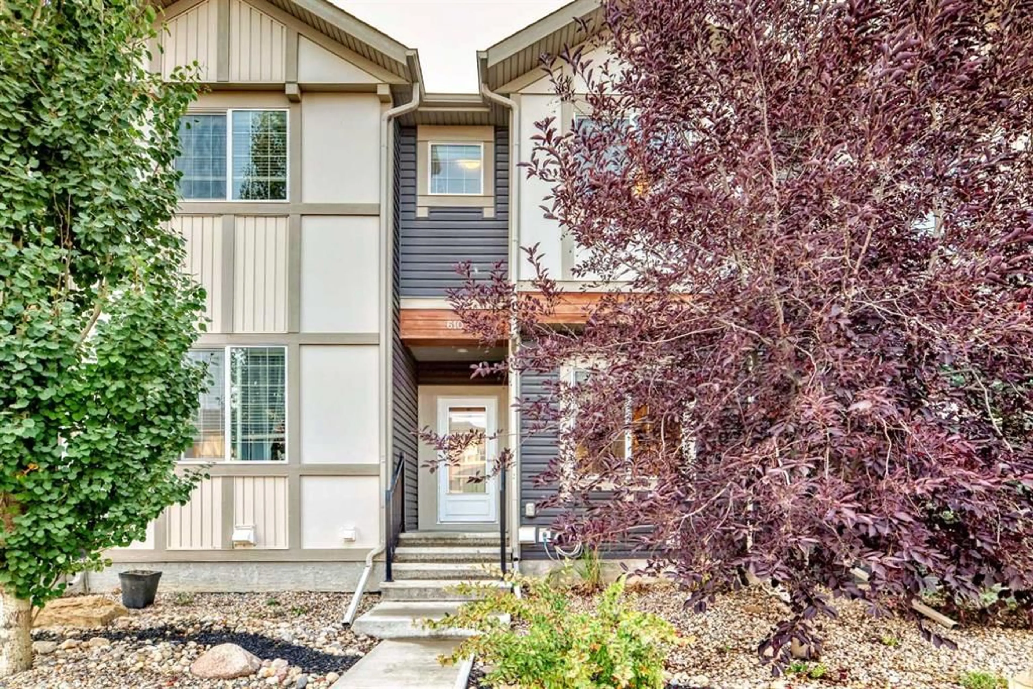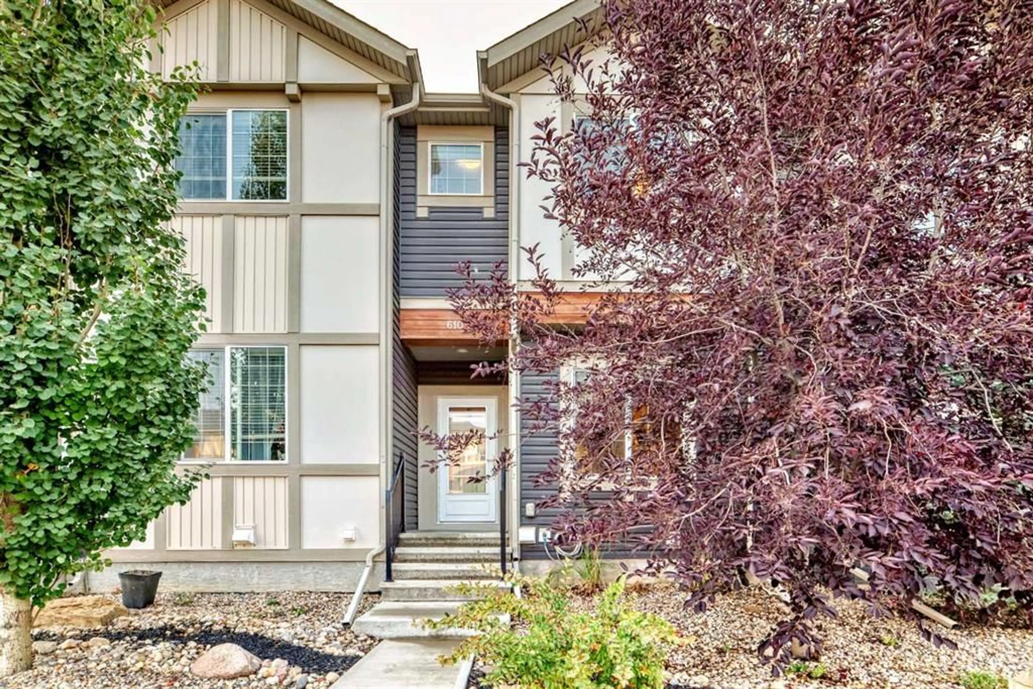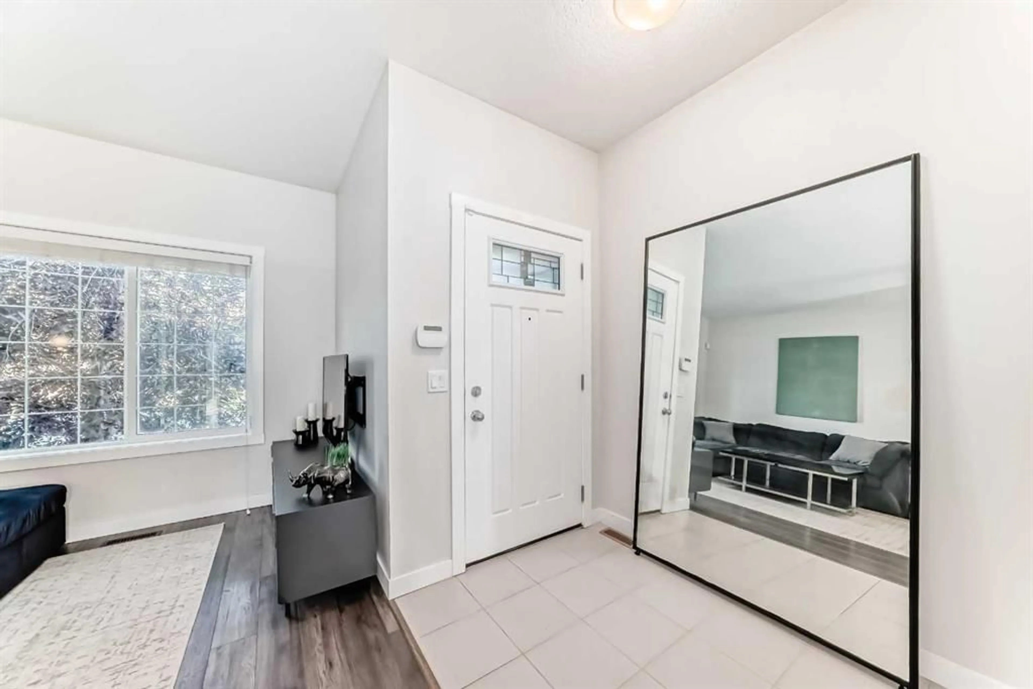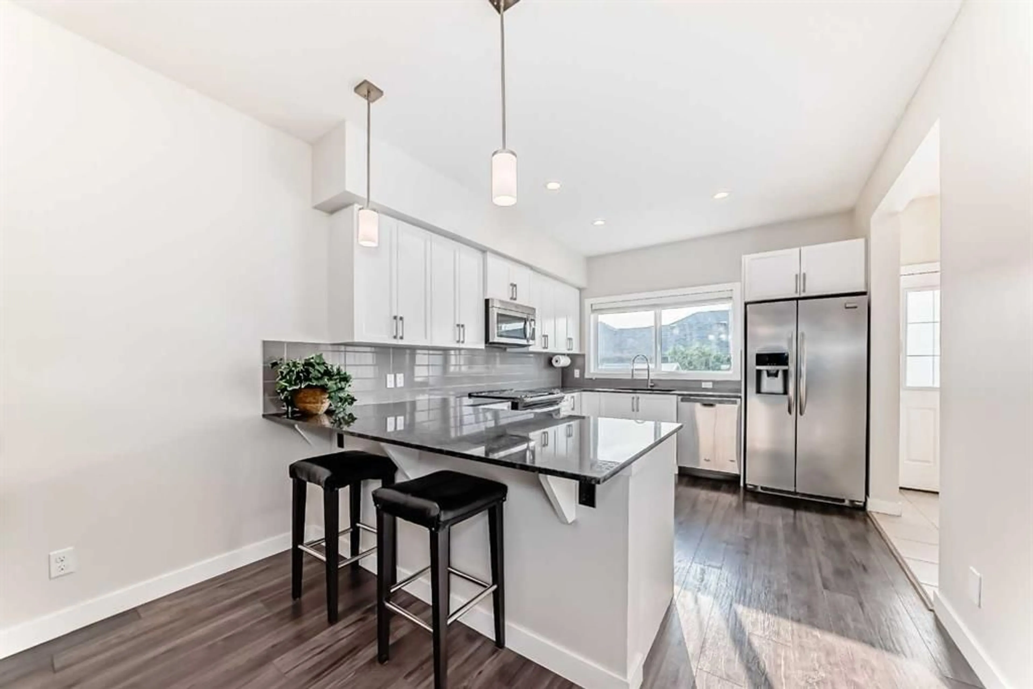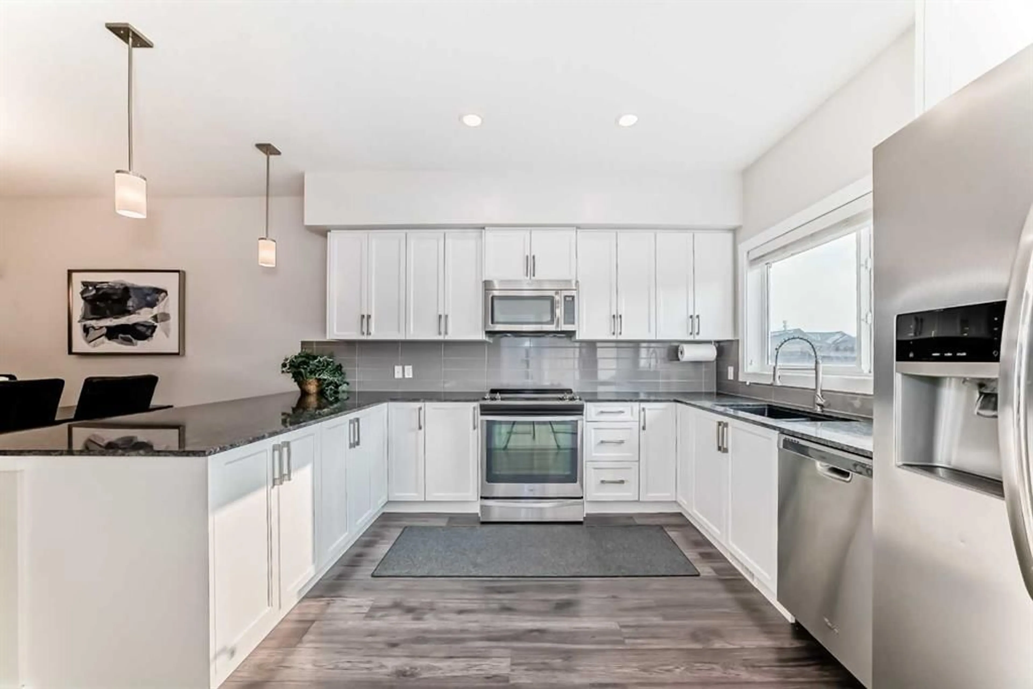610 Hillcrest Rd, Airdrie, Alberta T4B 4C8
Contact us about this property
Highlights
Estimated valueThis is the price Wahi expects this property to sell for.
The calculation is powered by our Instant Home Value Estimate, which uses current market and property price trends to estimate your home’s value with a 90% accuracy rate.Not available
Price/Sqft$377/sqft
Monthly cost
Open Calculator
Description
NO CONDO FEES on this former showhome townhouse in the desirable community of Hillcrest. Fully finished with three bedrooms on the upper level and a developed basement, this home offers plenty of space and comfort. The front landscaping is designed to be low-maintenance, providing the home with a clean appearance and minimal upkeep. Inside, you are welcomed by an open-concept layout with 9-foot ceilings. The front living room features a large window, and the spacious dining area can easily accommodate an oversized table. At the back of the home, the kitchen includes white cabinetry, black granite countertops, an extended island, stainless steel appliances, a pantry, and a window overlooking the landscaped west-facing yard. Upstairs, the primary bedroom offers a walk-in closet and a three-piece ensuite with a shower. Two additional bedrooms, a full bathroom, and an upper-level laundry room complete this floor. The basement is fully finished with a large 31-foot recreation room, a storage room, and a two-piece bathroom. The backyard is fully fenced and designed for relaxing and entertaining with a lawn and lilac tree, a concrete patio with a gas line for a barbecue, a storage shed, and a gravel area perfect for a dog run. The double detached garage is finished inside and provides secure parking and storage. This great home is within walking distance to Northcott School, close to shopping and dining, and has quick access to 40th Avenue and the QEII.
Property Details
Interior
Features
Upper Floor
4pc Bathroom
4`11" x 7`9"Bedroom
8`3" x 10`7"Bedroom
10`5" x 8`3"3pc Ensuite bath
7`9" x 8`9"Exterior
Features
Parking
Garage spaces 2
Garage type -
Other parking spaces 0
Total parking spaces 2
Property History
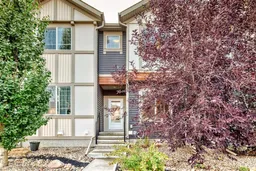 32
32