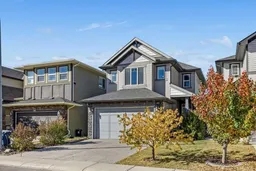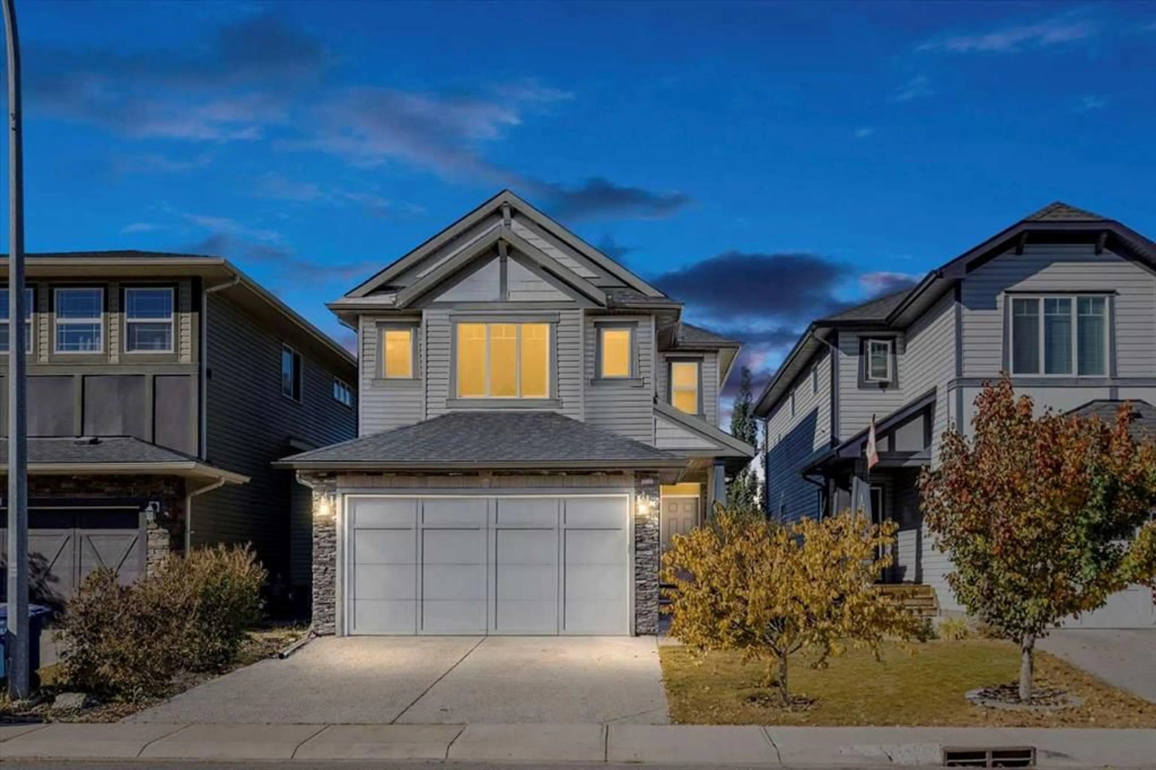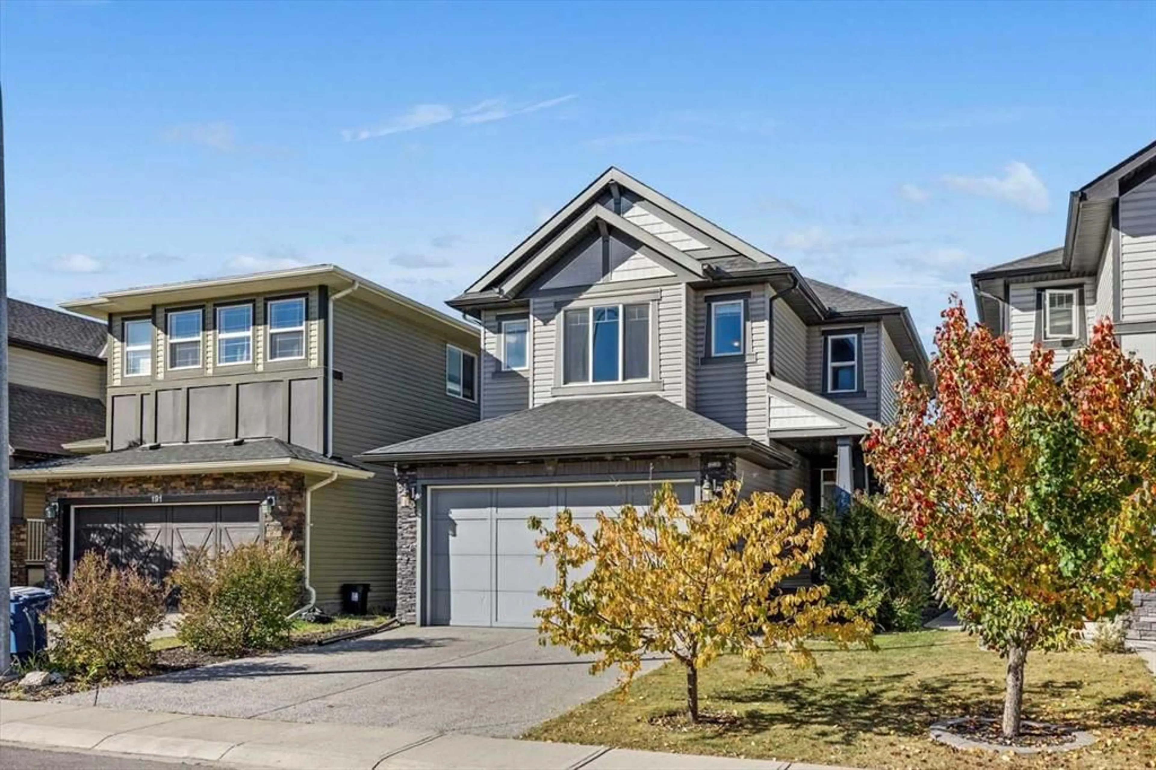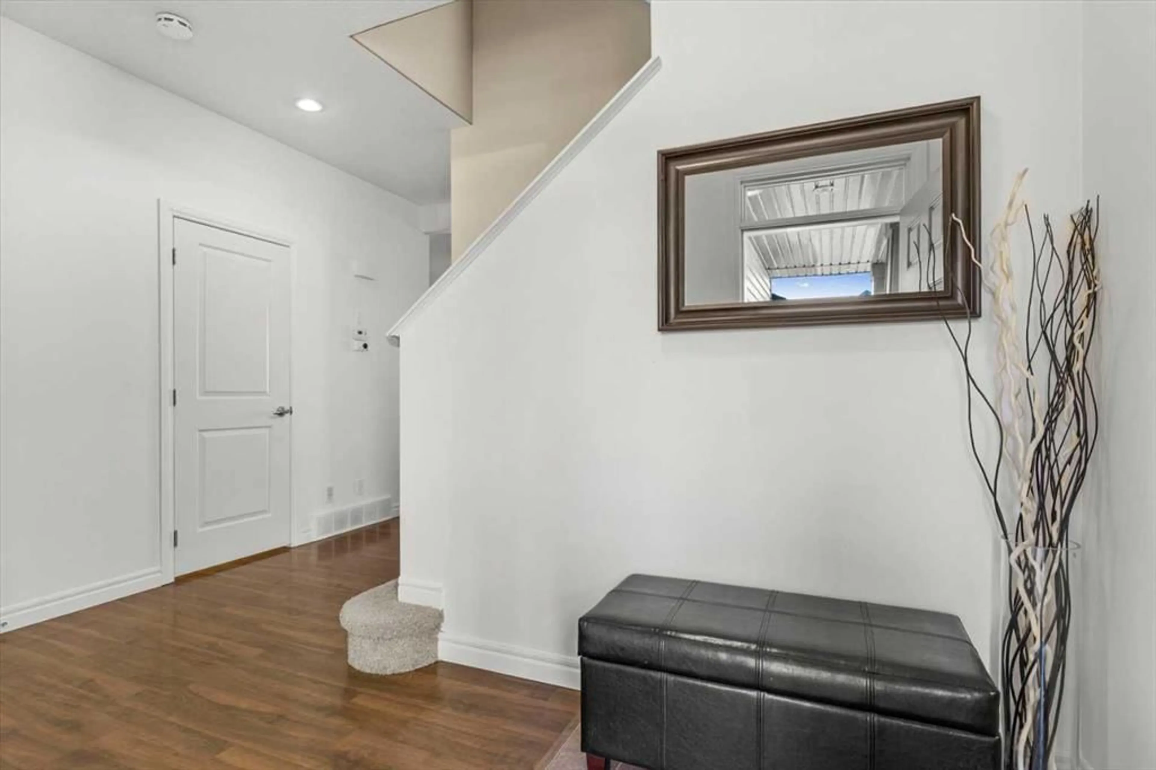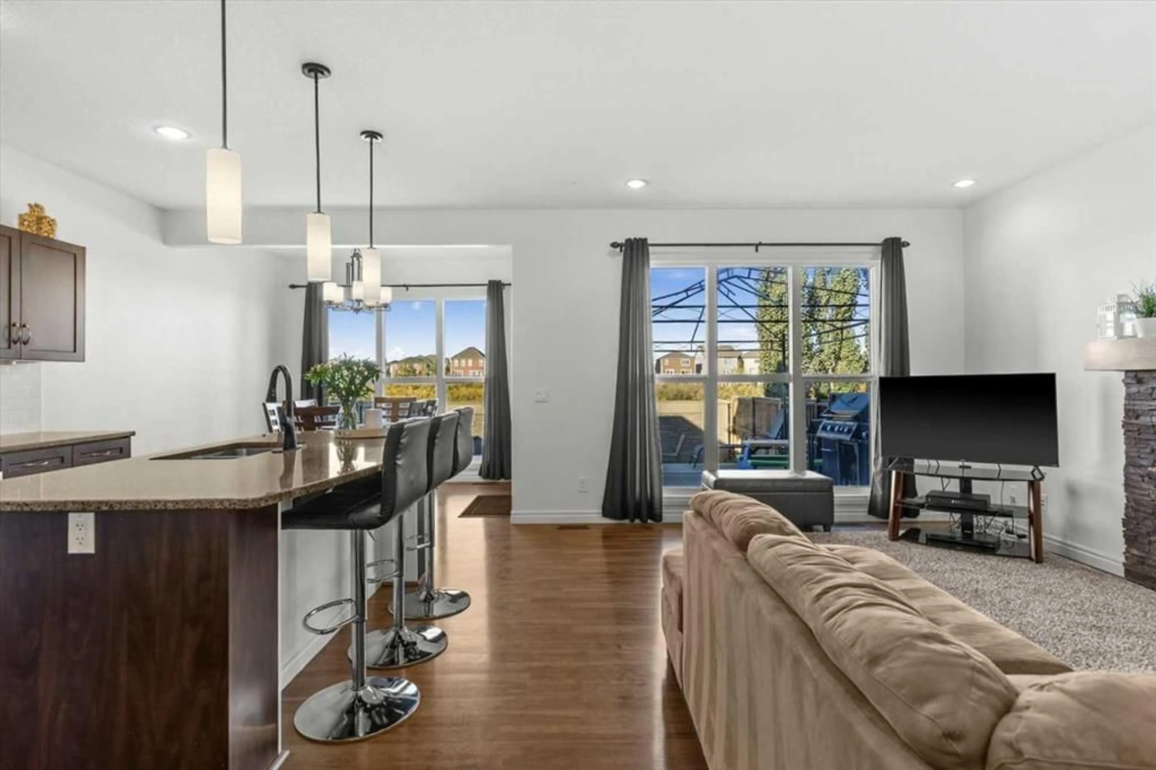195 Hillcrest Cir, Airdrie, Alberta T4B0Y6
Contact us about this property
Highlights
Estimated valueThis is the price Wahi expects this property to sell for.
The calculation is powered by our Instant Home Value Estimate, which uses current market and property price trends to estimate your home’s value with a 90% accuracy rate.Not available
Price/Sqft$313/sqft
Monthly cost
Open Calculator
Description
***Hello Gorgeous***!! Say hello to your family’s next chapter at 195 Hillcrest Circle SW — where space, style, and elegance come together in Airdrie’s sought after Hillcrest community. This executive TRICO-built 3 bed, 2.5 bath home offers nearly 2,000 sq ft of comfort, function, and thoughtful design. The heart of the home is a chef-worthy kitchen with rich cabinetry, granite counters, a central island with pendant lighting, and a breezeway walk-through pantry connecting to the mudroom and oversized garage (bring your truck — it’ll fit!). The open layout flows effortlessly into the bright dining area and cozy living room with a stone fireplace and west-facing windows that bathe the space in sunset colors. Step out onto the large deck, host a BBQ, and unwind around the firepit in your fully fenced backyard. Upstairs, features a vaulted bonus room, upper laundry, two additional bedrooms, and a serene primary suite with a luxurious 5-piece ensuite featuring a soaker tub, separate shower, dual sinks, water closet and a dedicated vanity with mirror, and Windsong pond views. The unfinished basement offers space to grow. Just minutes to schools, Coopers Town Promenade, parks, and miles of scenic paths for biking, stroller walks, or adventures with your furry friends — this is where your next great story begins.
Property Details
Interior
Features
Main Floor
Kitchen
9`11" x 13`8"2pc Bathroom
3`0" x 7`5"Dining Room
9`11" x 11`0"Living Room
13`1" x 15`4"Exterior
Features
Parking
Garage spaces 4
Garage type -
Other parking spaces 0
Total parking spaces 4
Property History
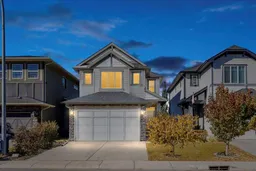 37
37