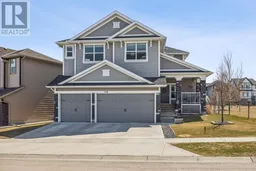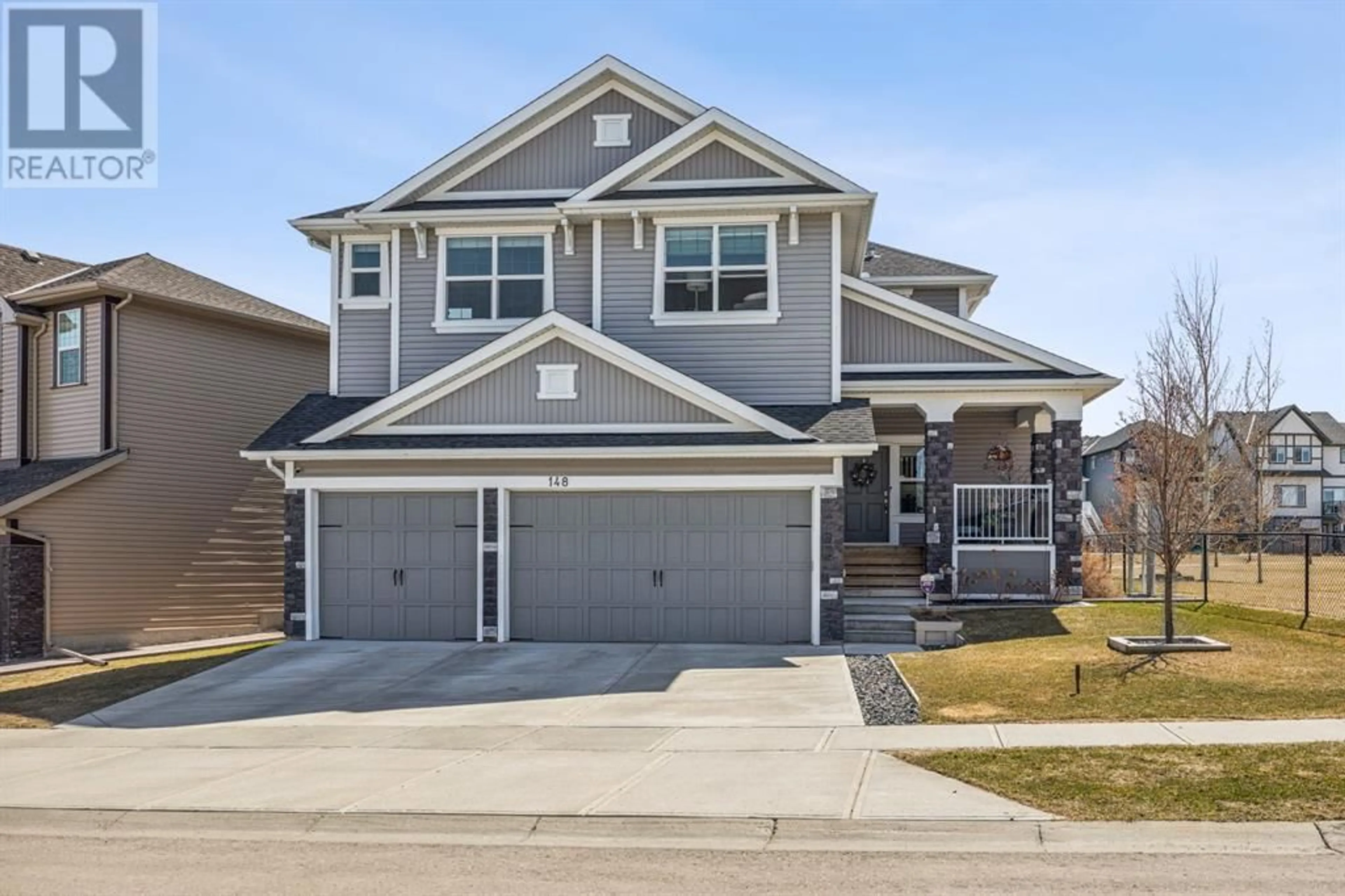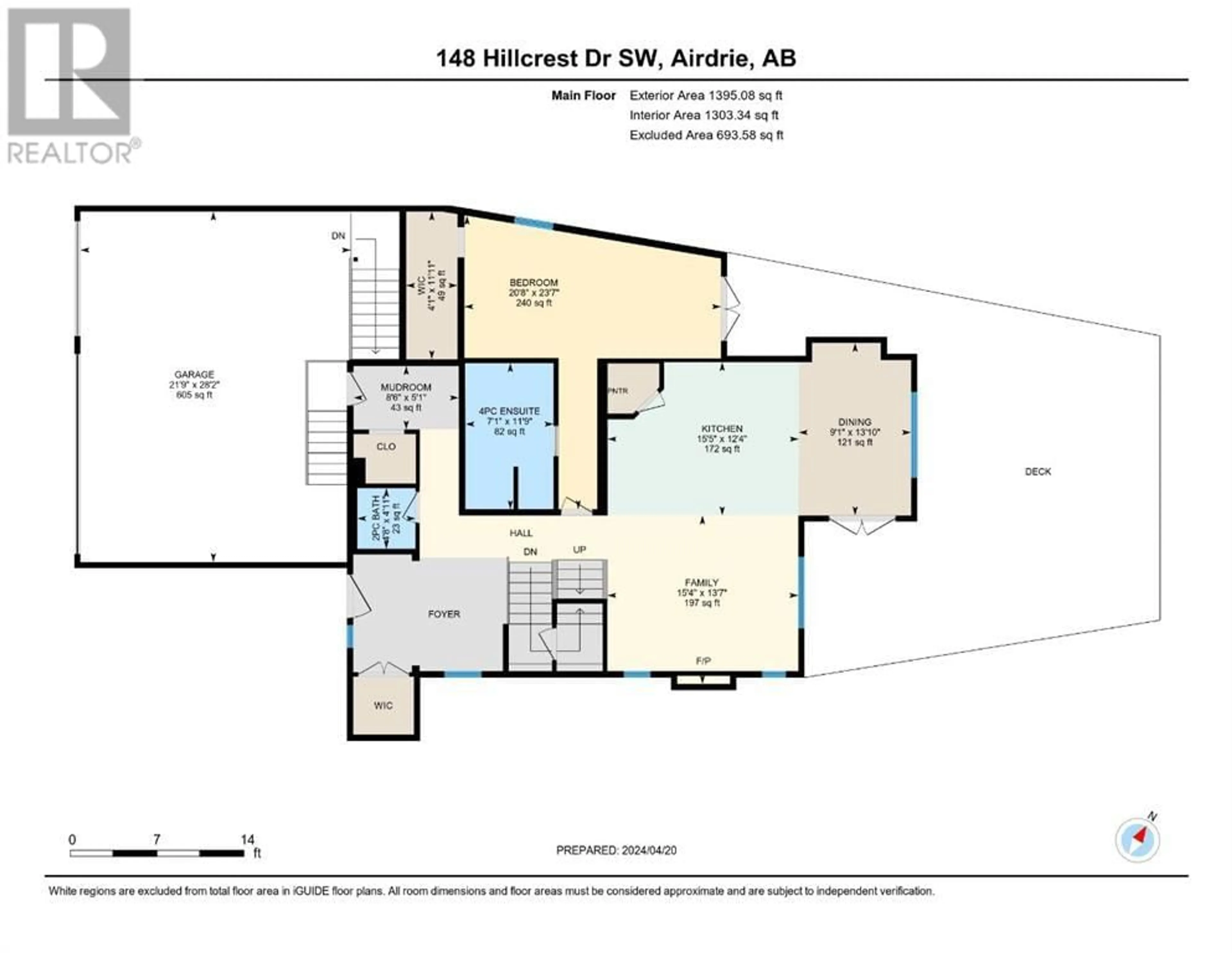148 Hillcrest Drive SW, Airdrie, Alberta T4B4B1
Contact us about this property
Highlights
Estimated ValueThis is the price Wahi expects this property to sell for.
The calculation is powered by our Instant Home Value Estimate, which uses current market and property price trends to estimate your home’s value with a 90% accuracy rate.Not available
Price/Sqft$330/sqft
Days On Market28 days
Est. Mortgage$4,290/mth
Tax Amount ()-
Description
Welcome to your ESTATE home with so much luxury living and every detail has been meticulously crafted to offer the utmost in comfort, convenience, and elegance in the heart of HILLCREST. Nestled on a serene corner lot backing onto a park and greenspace offering your family the biggest play space right behind but little maintenance yard for maintaining. The best of both worlds! This stunning estate home boasts a TRIPLE CAR garage with a SEPARATE WALK-UP basement from the garage, 3 bedrooms up and one on the main floor and potential for another in the finished basement and 4.5 baths! So many upgrades in this home that works for many typed of families. The main floor also offers a unique NANNY SUITE or MIL SUITE on the main floor, an incredible open concept layout and very functional floorplan with so many extras! From the moment you enter you notice the gorgeous open staircase and huge foyer to greet your guests. The home is bright and modern with warm tones and refined beauty to make you feel at home immediately. Upon entering you are led into the kitchen and living room area with gas fireplace and hardwood floors, big bright windows and a custom chefs kitchen with butler’s pantry, gorgeous shaker style cabinetry granite countertops, Stainless steel appliance including a double wall oven/microwave, gas stove, and built in butler’s pantry or hutch for entertaining. A dining room off the kitchen is surrounded by tons of bright windows that lead you out to your amazing backyard with incredible deck, built in hot tub, and entertaining space. You are also surrounded by a SOUTH FACING backyard with greenspace and playgrounds and parks behind and on the side of your home giving you and your family so much space to enjoy. Back inside the main floor has a big bedroom with a full 4pc bath with its own entry to the deck outside which gives you a master on the main if you need. A two-piece powder room and mud room complete the level. Upstairs you have a good size master bedroom with stunning spa-like ensuite with corner soaker tub, glass shower, dual vanity and large walk-in closet. Separating this space is a large bonus room with built in for TV and full 4pc bath off the bonus room with two more very large bedrooms with good size closets. The basement is fully finished with a huge rec space and gym area and gorgeous 4pc bath with jet shower and bidet. It also has a walk up to the garage allowing you to create a separate space for a teen or family member, a 50,000 upgrade. Your dream triple car, heated garage creates an amazing extra indoor space to work or park your vehicles with a lift that is negotiable, and the exterior is lit up at night with GEMSTONES and a front covered deck oasis to spend time and watch the sun go down or say goodbye to guests. This home has so much to offer and too many upgrades to list. A perfect family home in the heart of Hillcrest! Book your showing today. Will not last. (id:39198)
Property Details
Interior
Features
Basement Floor
3pc Bathroom
9.67 ft x 4.92 ftRecreational, Games room
35.58 ft x 43.83 ftFurnace
12.67 ft x 10.58 ftExterior
Parking
Garage spaces 6
Garage type -
Other parking spaces 0
Total parking spaces 6
Property History
 49
49



