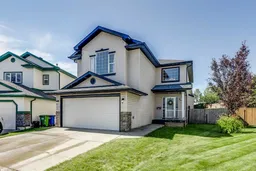HIDDEN GEM IN THE FAIRWAYS!
Welcome to this beautifully updated 2-storey McKee-built home, perfectly situated on one of the largest lots in the entire community! With a sun-drenched southwest-facing backyard, this property offers an incredible outdoor living experience, ideal for gardeners, kids, pets, and anyone who loves to relax or entertain outside. Whether you're hosting summer BBQs on the expansive deck or gathering around the firepit in the evenings, this yard is truly a rare find.
Inside, you’ll appreciate the many recent updates that bring a fresh, modern feel to the home—new paint, stylish trim, brand-new flooring throughout the main floor, new carpet up the stairs, and sleek new countertops that elevate the kitchen space. The main floor features a bright and functional layout, including a spacious kitchen with a large island and a massive walk-in pantry—perfect for busy families or avid home cooks. The large and sunny dining space opens directly to the deck, making indoor-outdoor living effortless.
The cozy living room, complete with a gas fireplace, invites you to unwind after a long day. Upstairs, you'll find a King-sized primary suite with a walk-in closet and a relaxing 4-piece ensuite that includes a spacious soaker tub. The second floor layout also includes two additional bedrooms, another full bathroom, and a large bonus room with vaulted ceilings. This great home offers plenty of room for the whole family.
The unfinished basement provides endless possibilities—create your dream gym, recroom, or guest space to suit your needs.
Another fantastic feature of this home is that it is located directly across the street from a central green space and playground! Imagine the convenience of having a beautiful park just steps from your front door—perfect for morning walks, weekend picnics, or letting the kids burn off energy after school.
Located in the highly desirable community of Fairways, known for its quiet, family-friendly streets, mature trees, and close proximity to schools, parks, and the Woodside Golf Course—this home offers more than just comfort, it offers a lifestyle rooted in nature, recreation, and community connection.
Don’t miss your chance to own this exceptional property—book your private showing today!
Inclusions: Dishwasher,Electric Stove,Garage Control(s),Microwave Hood Fan,Refrigerator,Washer/Dryer,Window Coverings
 45Listing by pillar 9®
45Listing by pillar 9® 45
45


