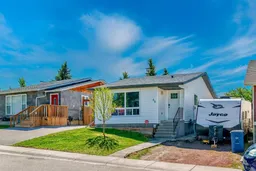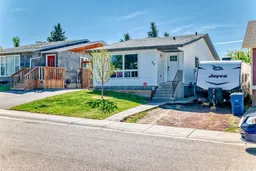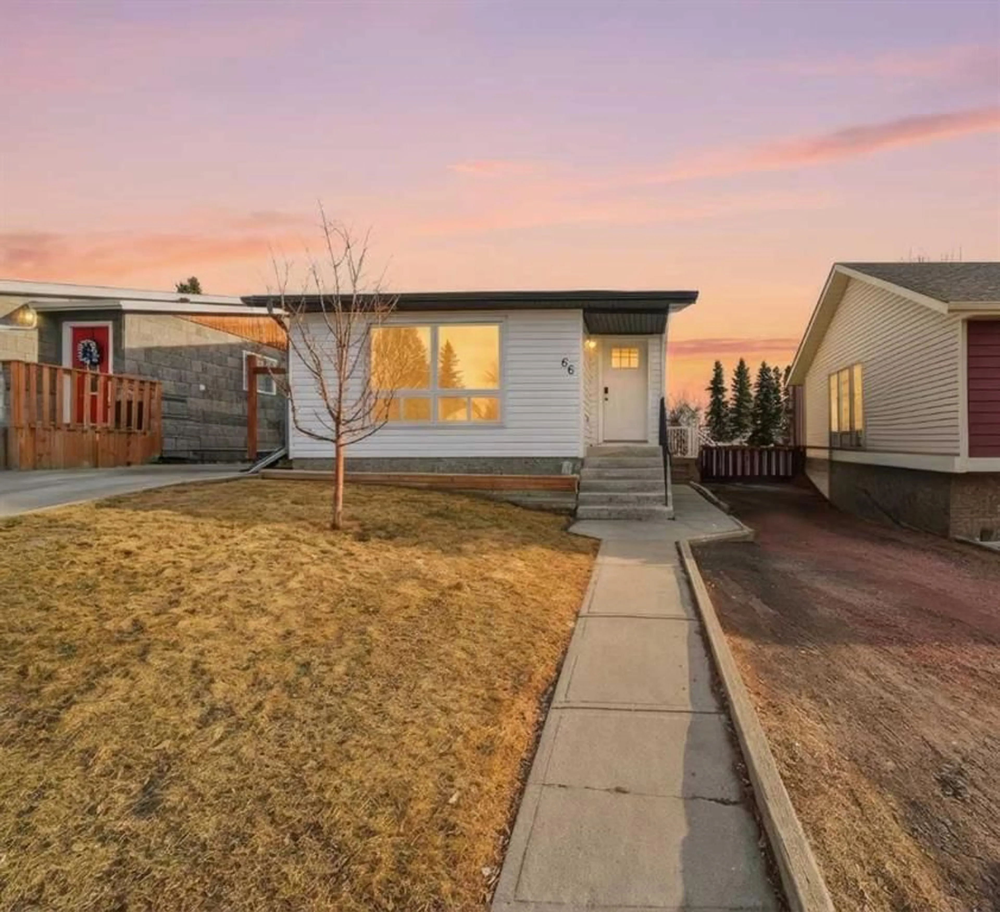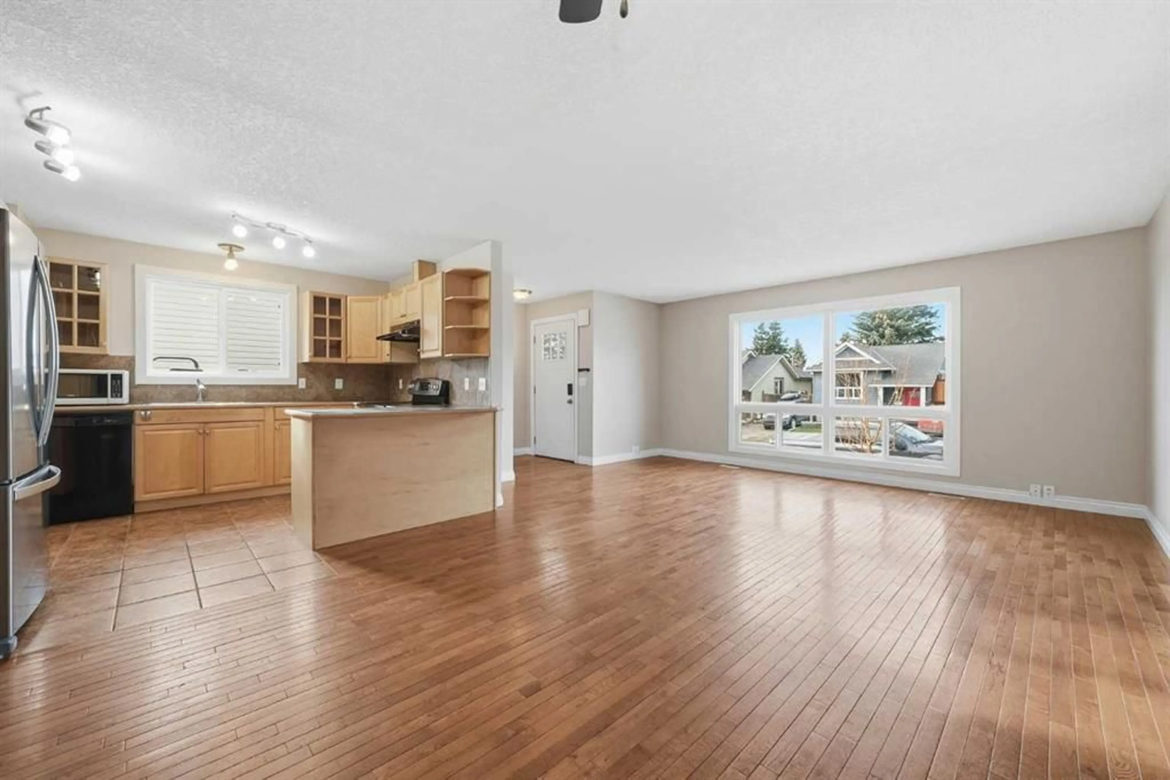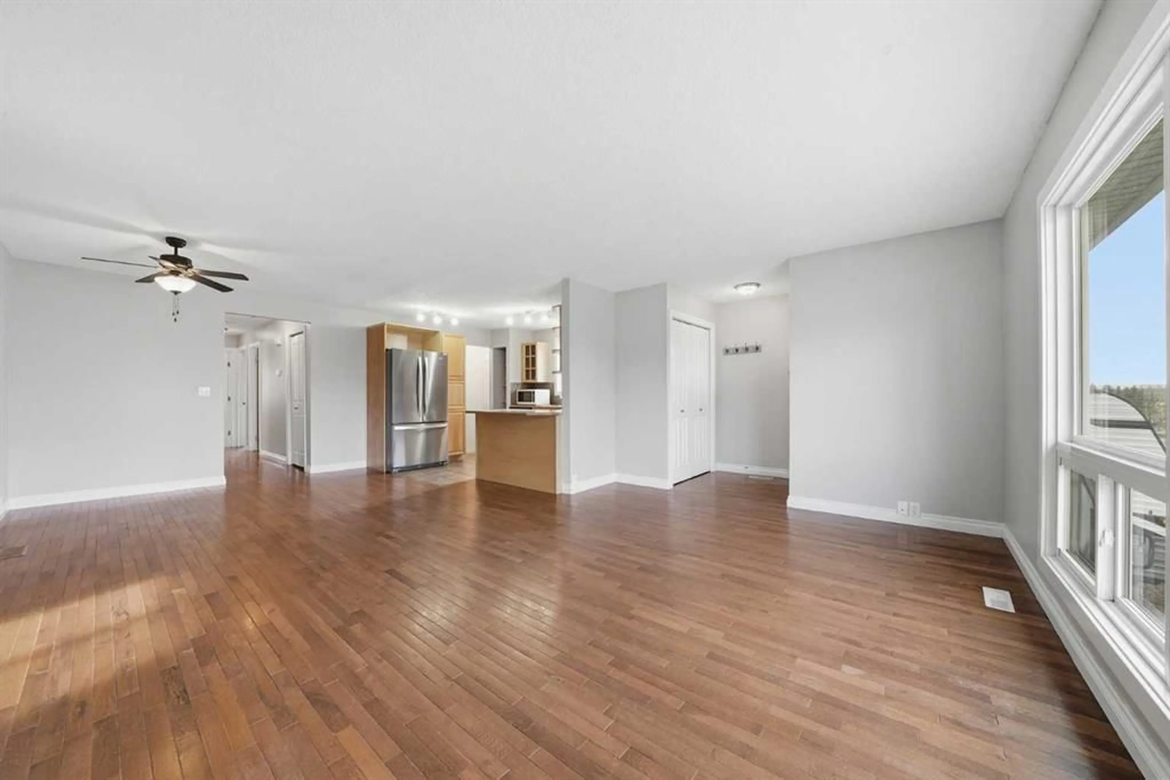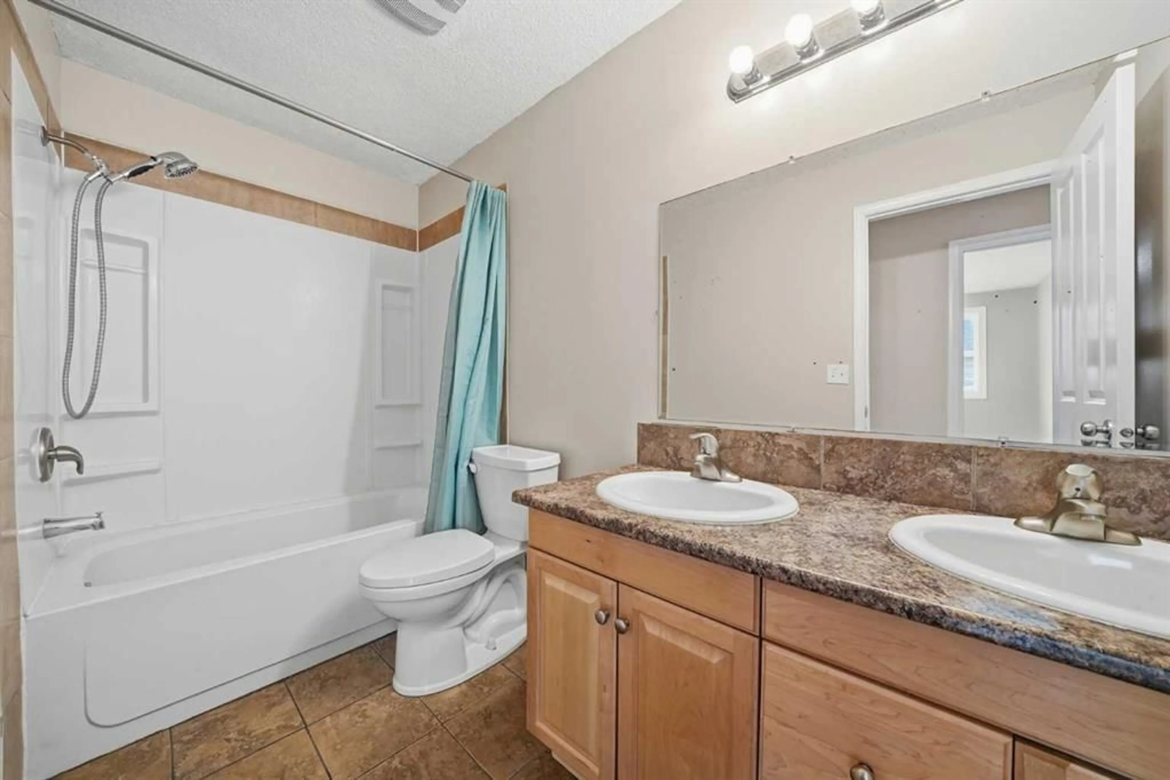66 Eldridge Rise, Airdrie, Alberta T4B1C4
Contact us about this property
Highlights
Estimated valueThis is the price Wahi expects this property to sell for.
The calculation is powered by our Instant Home Value Estimate, which uses current market and property price trends to estimate your home’s value with a 90% accuracy rate.Not available
Price/Sqft$422/sqft
Monthly cost
Open Calculator
Description
Step into a captivating detached bungalow that is not just a house, but a haven ready to embrace your family’s story. This charming home features four spacious bedrooms and two bathrooms within its comfortable 1,066 sq ft, excluding the finished basement, which can be used as a recreational room or whatever you desire. As you approach, you are greeted by a welcoming front yard adorned with lush greenery, perfect for outdoor activities and summer barbecues, while the interior promises warmth and comfort for those quiet family evenings. Located in the vibrant Edgewater community, this home offers a family-friendly environment with numerous parks and recreational areas nearby, ideal for leisurely strolls and active weekends. The close-knit neighborhood fosters a sense of belonging, where friendly faces and community events create an inviting atmosphere, making it easy to settle in. Don’t let this opportunity pass you by! Schedule a viewing today and take the first step towards creating cherished memories in your new home. For further information, feel free to reach out. Your new beginning awaits!
Upcoming Open House
Property Details
Interior
Features
Main Floor
5pc Bathroom
4`11" x 10`3"Bedroom
12`2" x 8`1"Bedroom
8`5" x 11`4"Dining Room
12`11" x 11`4"Exterior
Parking
Garage spaces -
Garage type -
Total parking spaces 2
Property History
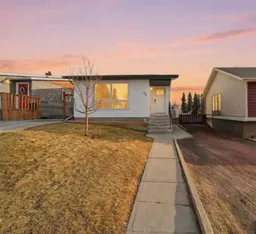 24
24