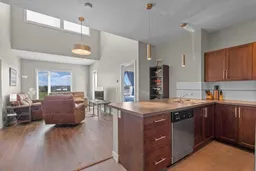Modern Comfort, Ideal Location w/ 17' Ceilings – Your Perfect Condo Awaits!
Welcome to this beautifully maintained two-bedroom+ office, This two-bathroom suite that truly captures the best of condo living. Step into a bright, open-concept living space featuring soaring ceilings and expansive windows that flood the home with natural light. The upgraded high ceilings—available in only a select few units—add both style and spaciousness. (The upper blinds are controlled by a wall mounted remote).
You'll love the contemporary kitchen with sleek cabinetry w/ stainless steel appliances, perfect for cooking and entertaining. as there is a long peninsula for bar seating. The open concept leads to the large living area with greenspace views and access to the deck, The spacious primary suite also offers patio doors to the deck, a large walk-in closet and ensuite with shower for your comfort. Flanking the living room you'll find the secondary bedroom. Need extra space? The generous den doubles as an ideal home office or extra storage room + another full bathroom for guests.
Enjoy the convenience of in-suite laundry, a titled and heated underground corner parking stall (complete with storage)
Step outside and unwind on your private deck with serene views of the athletic park, park and pond. Feeling active? Genesis Place is just across the street—swimming, skating, fitness classes, and programs for all ages are right at your doorstep.
This is a rare opportunity to own a bright, stylish, and well-located home that checks all the boxes. Whether you're downsizing, investing, or buying your first place, this condo is priced right and ready to welcome you home. BONUS ***Larger Furniture is included
Inclusions: Dishwasher,Dryer,Electric Stove,Garage Control(s),Microwave Hood Fan,Refrigerator,See Remarks,Washer,Window Coverings
 28
28


