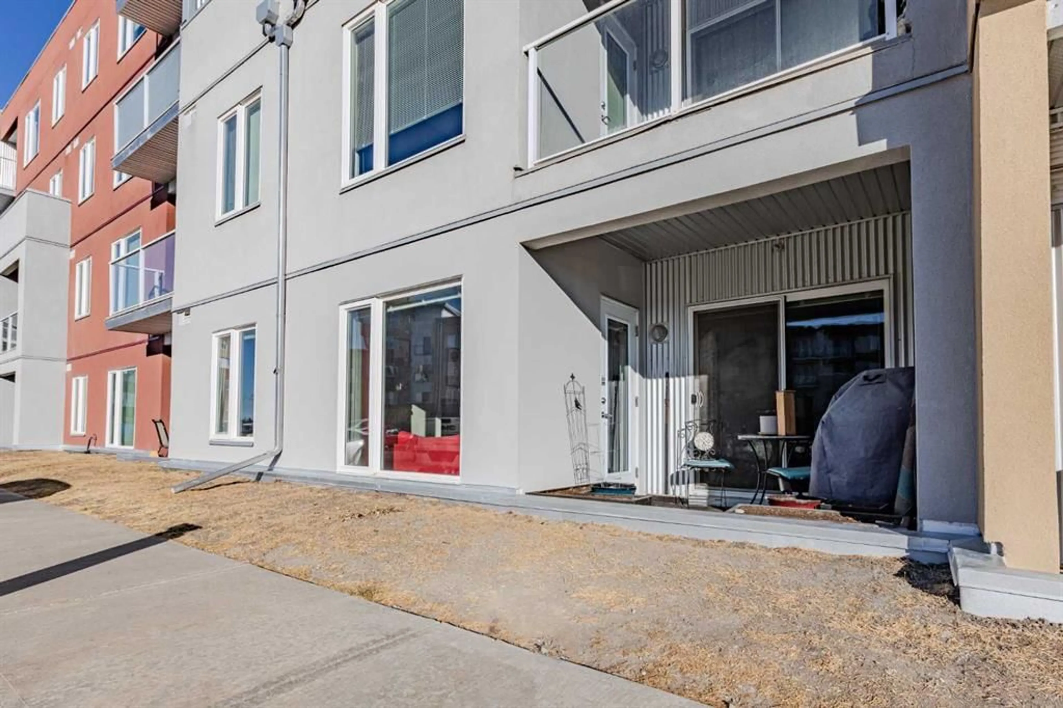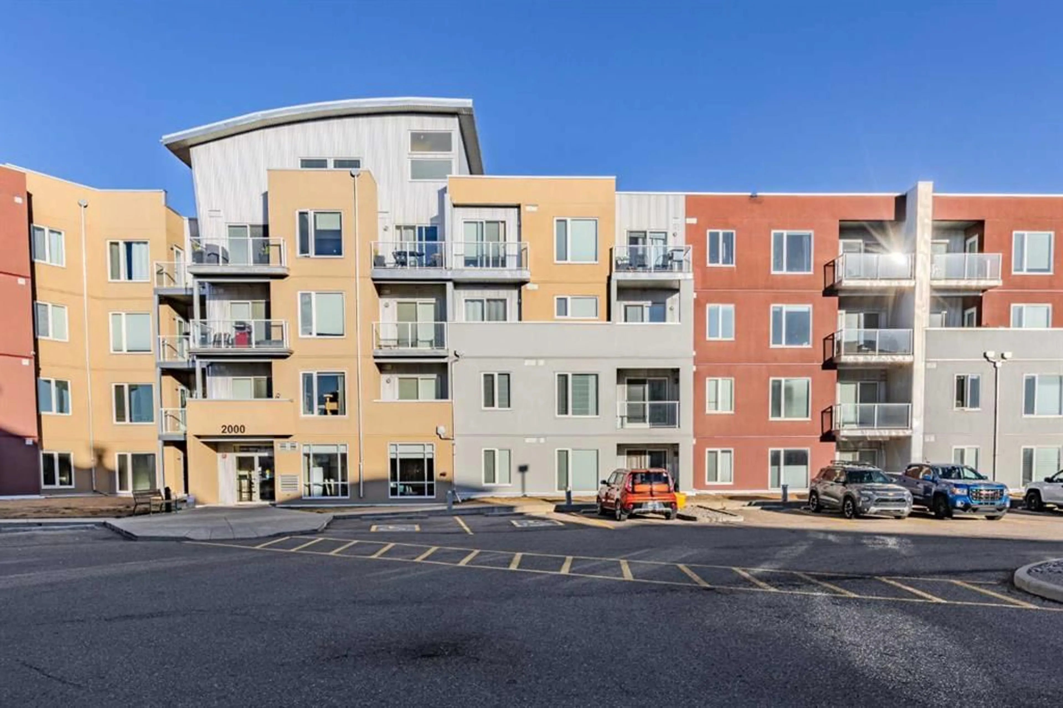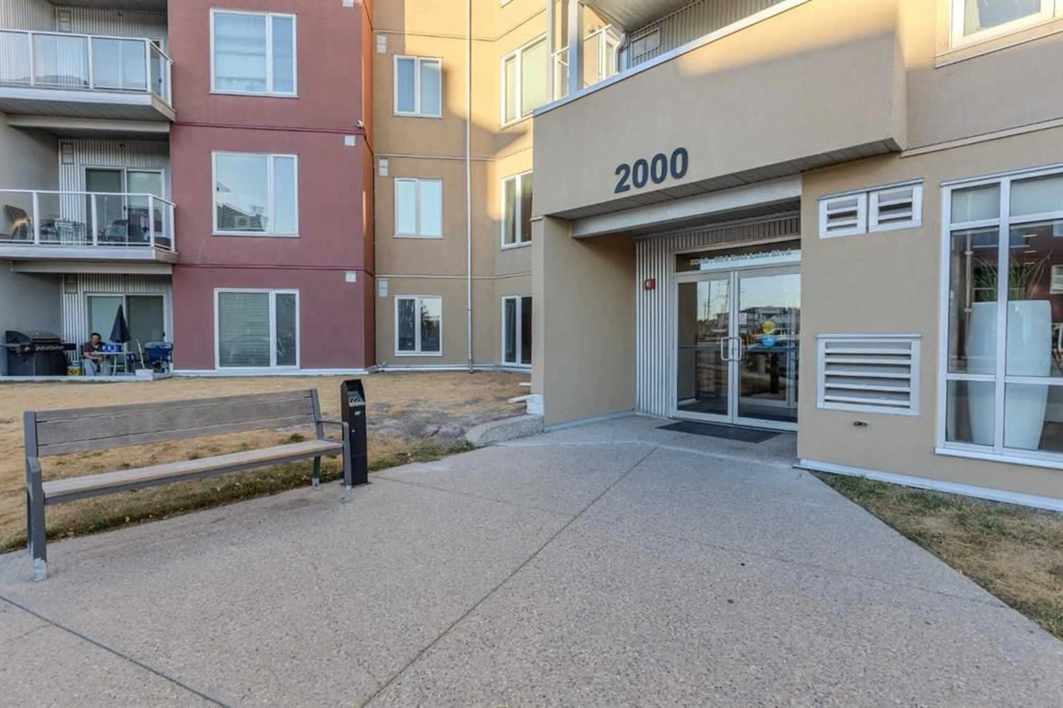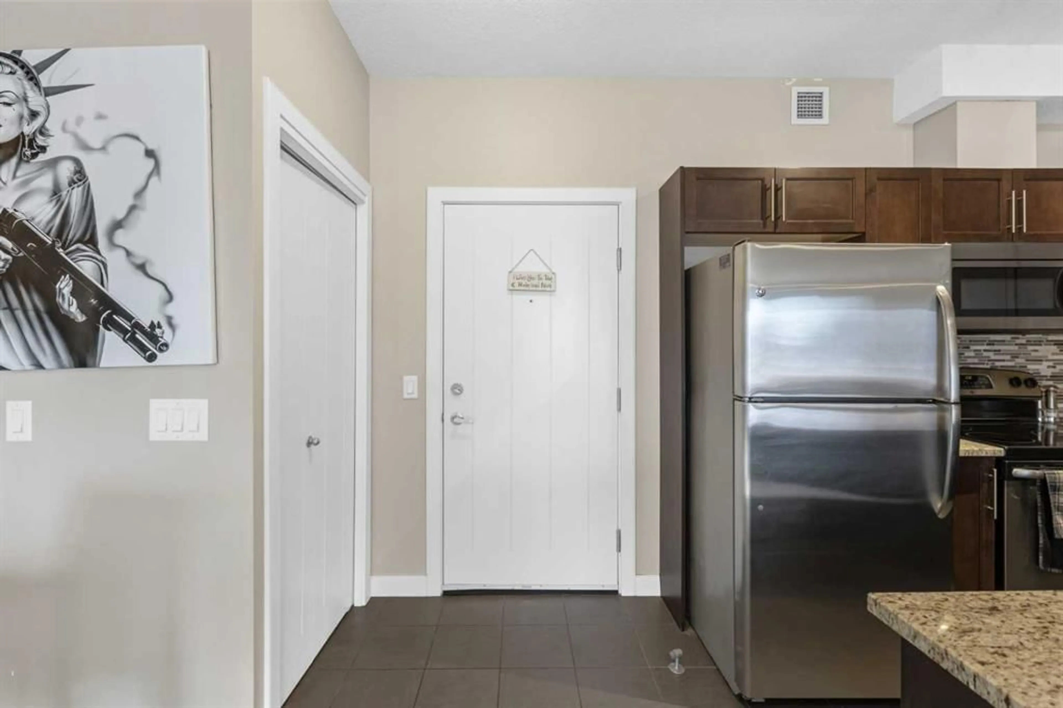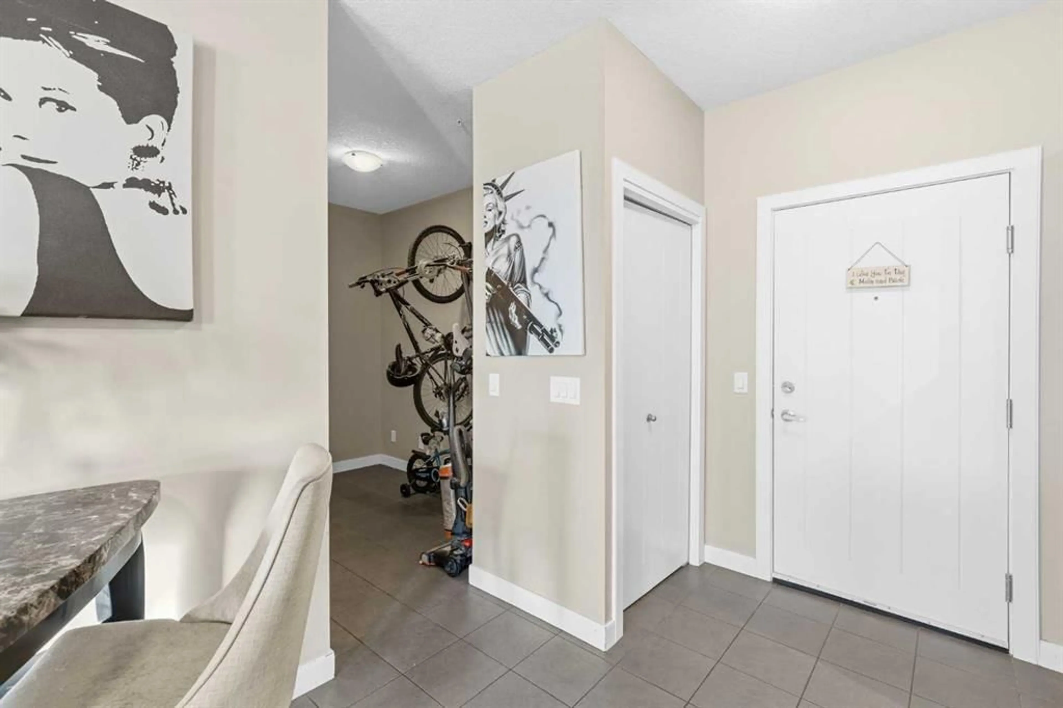604 East Lake Blvd #2127, Airdrie, Alberta T4A 0G6
Contact us about this property
Highlights
Estimated valueThis is the price Wahi expects this property to sell for.
The calculation is powered by our Instant Home Value Estimate, which uses current market and property price trends to estimate your home’s value with a 90% accuracy rate.Not available
Price/Sqft$315/sqft
Monthly cost
Open Calculator
Description
Welcome to East Lake Boulevard, this one-of-a-kind ground floor unit with a private entrance from the main building is a bright and spacious 2-bedroom+den main floor condo offering 871 sq ft of comfortable living. The open layout features 9' ceilings, a modern kitchen with granite countertops and plenty of cabinet space, adjoining a welcoming living area with floor to ceiling windows that brings in natural light, and step out onto your private WEST FACING patio, complete with its own separate entrance. The primary bedroom includes a 3-piece ensuite, and large closet, while the second bedroom is served by a full 4-piece bath. A generous den provides additional flexibility and includes convenient in-suite installed bicycle racks, or plenty of room for a home office. Parking is a dream with a tandem double parking spot, with room for TWO vehicles. Enjoy the benefits of in-suite laundry, plus condo fees that cover heat, water, sewer, insurance, management, reserve fund contributions, snow and trash removal. Ideally located steps from Visitor parking, and right beside East Lake Park and Genesis Place Recreation Centre, giving very close access to walking, running pathways, biking trails, a local pond, tennis and pickleball courts, and an outdoor ice rink for the outdoor enthusiast. This family friendly AND pet friendly building with an excellent reputation combines comfort, convenience, and great amenities in one stunning package!
Property Details
Interior
Features
Main Floor
Living Room
11`8" x 18`10"Bedroom - Primary
9`10" x 10`11"3pc Ensuite bath
4`11" x 7`0"Kitchen
9`3" x 8`0"Exterior
Features
Parking
Garage spaces -
Garage type -
Total parking spaces 2
Condo Details
Amenities
Elevator(s), Trash, Visitor Parking
Inclusions
Property History
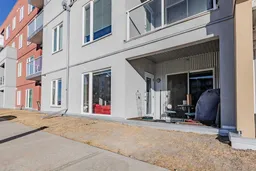 32
32
