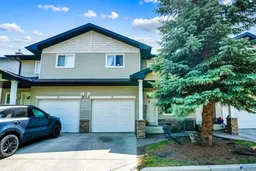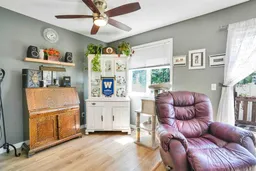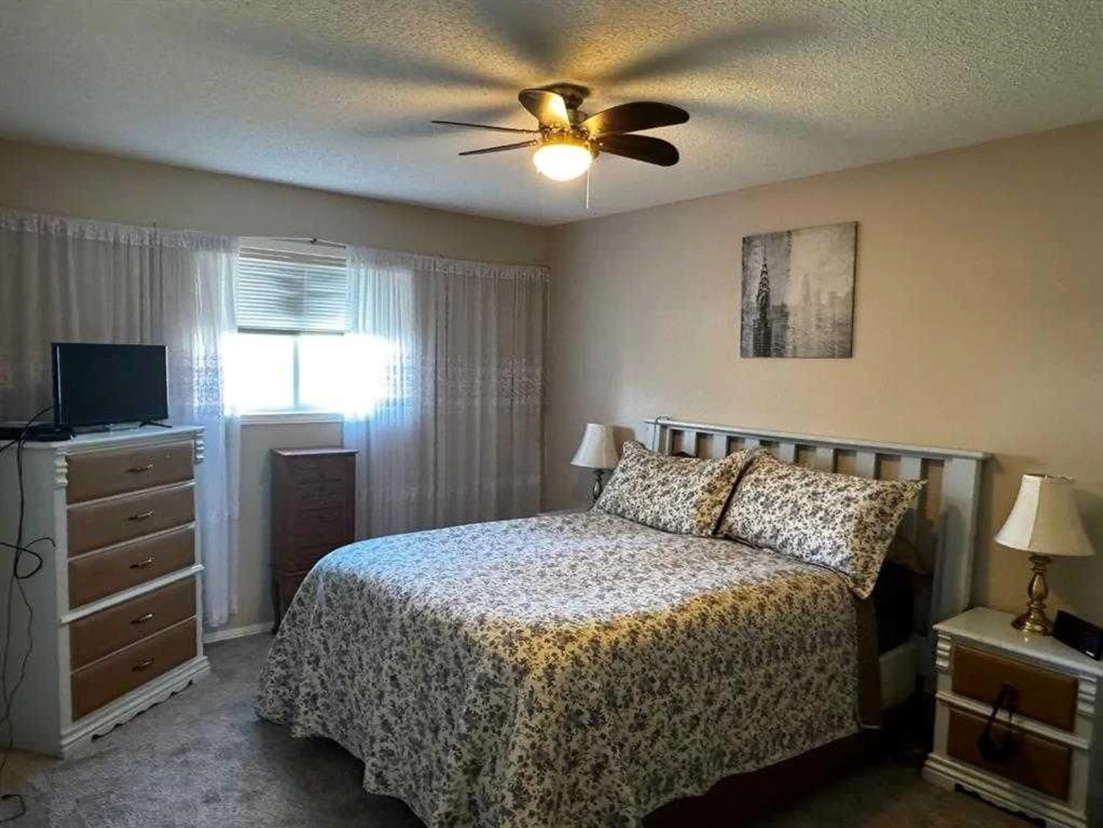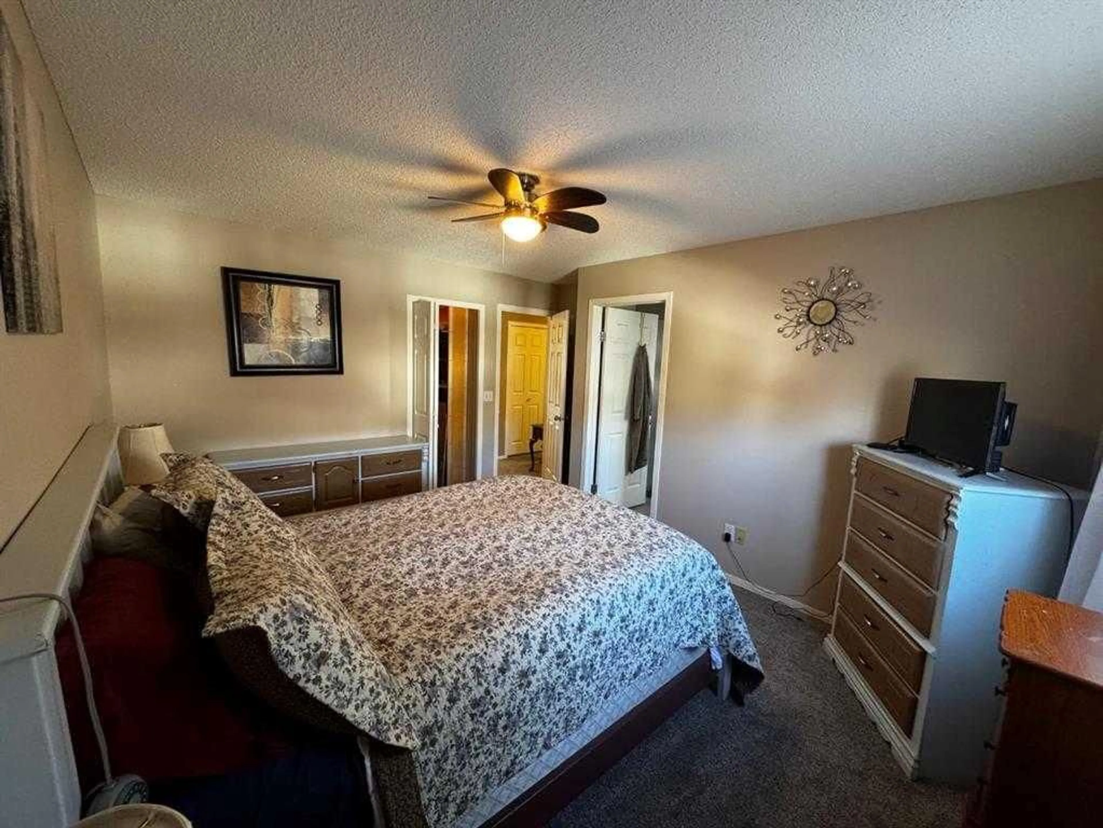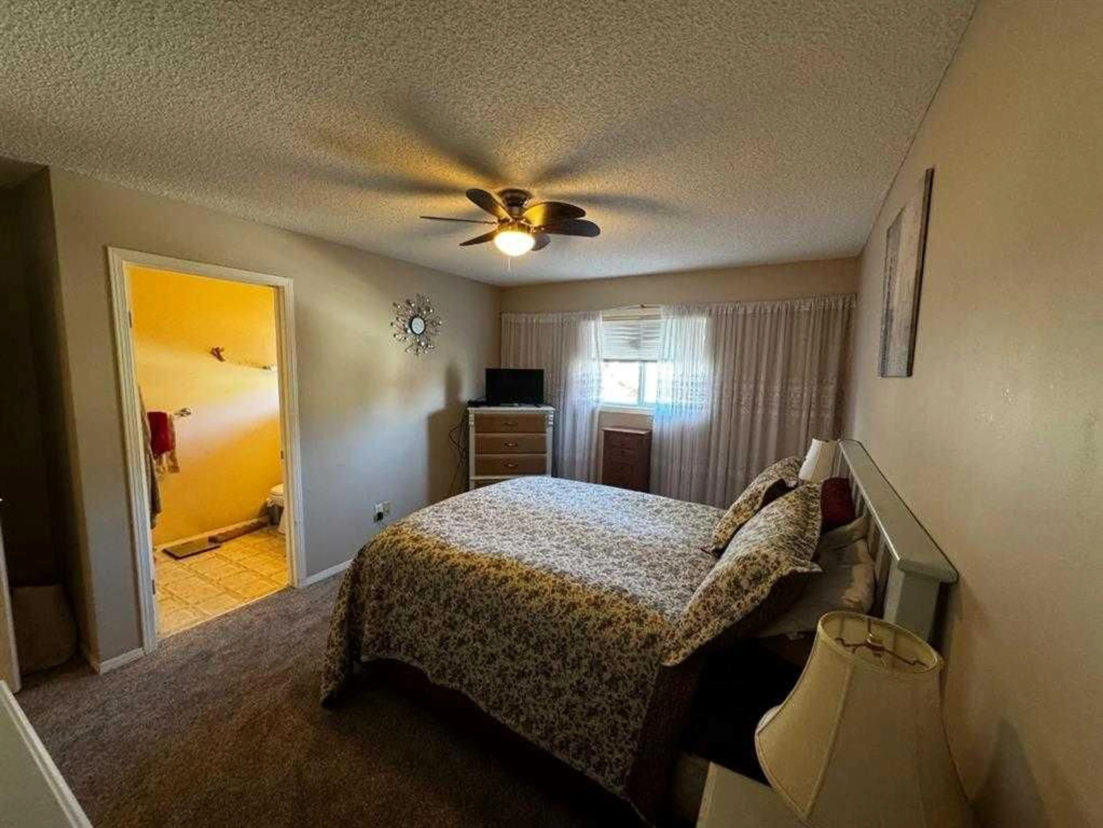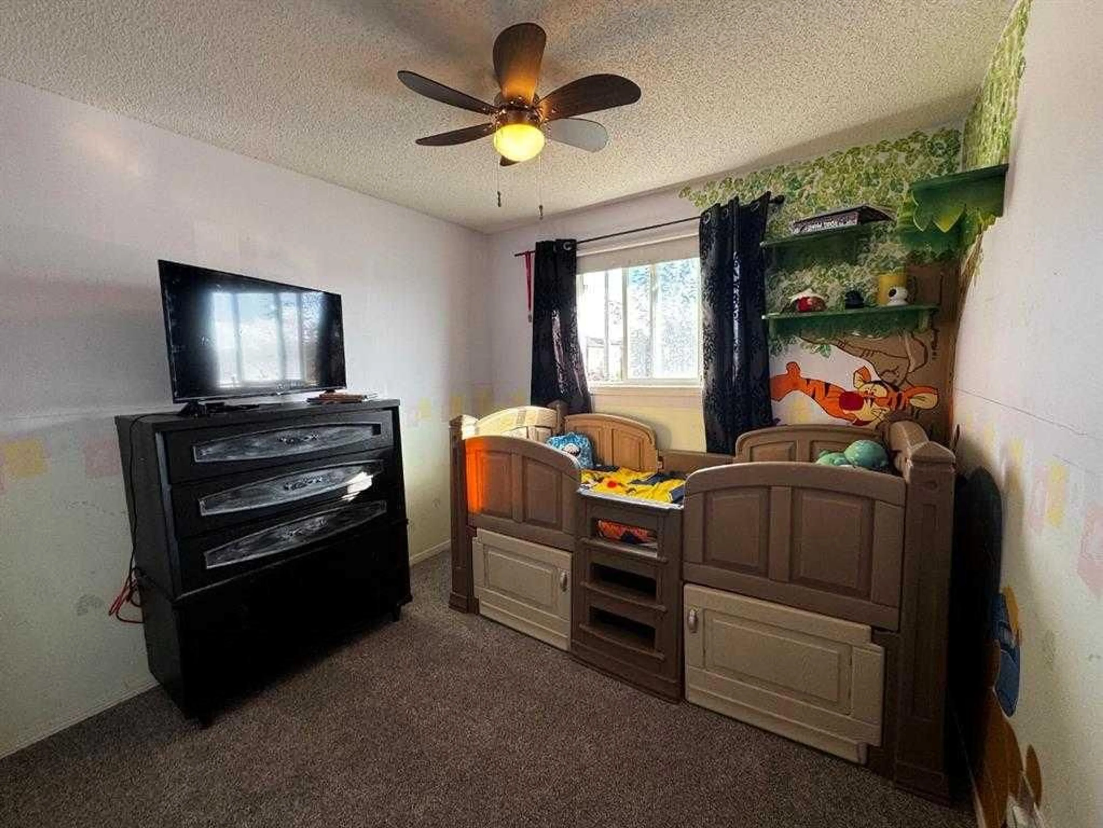760 Railway Gate #702, Airdrie, Alberta T4B3C5
Contact us about this property
Highlights
Estimated valueThis is the price Wahi expects this property to sell for.
The calculation is powered by our Instant Home Value Estimate, which uses current market and property price trends to estimate your home’s value with a 90% accuracy rate.Not available
Price/Sqft$278/sqft
Monthly cost
Open Calculator
Description
Experience Modern Living – Point by Point Property Type: Beautifully maintained 3-bedroom townhome Bathrooms: 2.5 baths for added comfort and convenience Flooring: Stunning maple laminate flooring throughout the main level Living Area: Cozy corner gas fireplace, perfect for relaxing evenings Kitchen: Stylish kitchen with sleek black appliances and microwave hood fan Layout: Open-concept design flowing seamlessly between kitchen, dining, and living areas Bedrooms: Three spacious bedrooms upstairs Primary Suite: Features a walk-in closet and a private 3-piece ensuite New Upgrade: Brand-new carpet installed in October 2025 Outdoor Space: South-facing rear deck with patio doors—ideal for BBQs and morning coffee Parking: Single attached garage Condition: Clean, move-in ready interior Community: Located in the desirable, family-friendly Railside community of Airdrie Nearby Amenities: Parks, walking paths, schools, shopping, restaurants, and daily essentials Commuter Friendly: Quick access to QEII Highway and downtown Airdrie Lifestyle: Safe, welcoming neighborhood with a perfect blend of comfort, style, and convenience Address: #702 – 760 Railway Gate SW, Airdrie
Property Details
Interior
Features
Main Floor
2pc Bathroom
6`1" x 5`11"Foyer
4`6" x 6`0"Living Room
12`6" x 6`0"Dining Room
7`1" x 9`0"Exterior
Features
Parking
Garage spaces 1
Garage type -
Other parking spaces 0
Total parking spaces 1
Property History
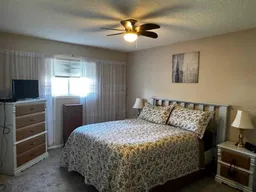 42
42