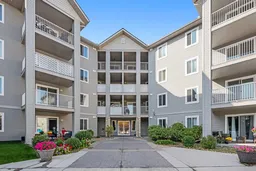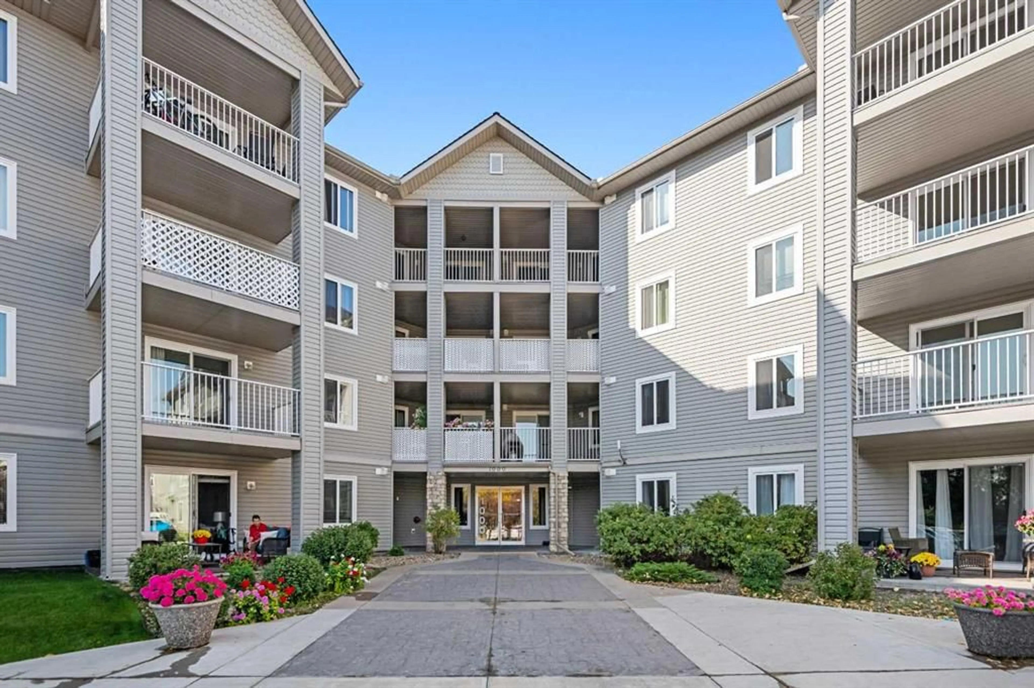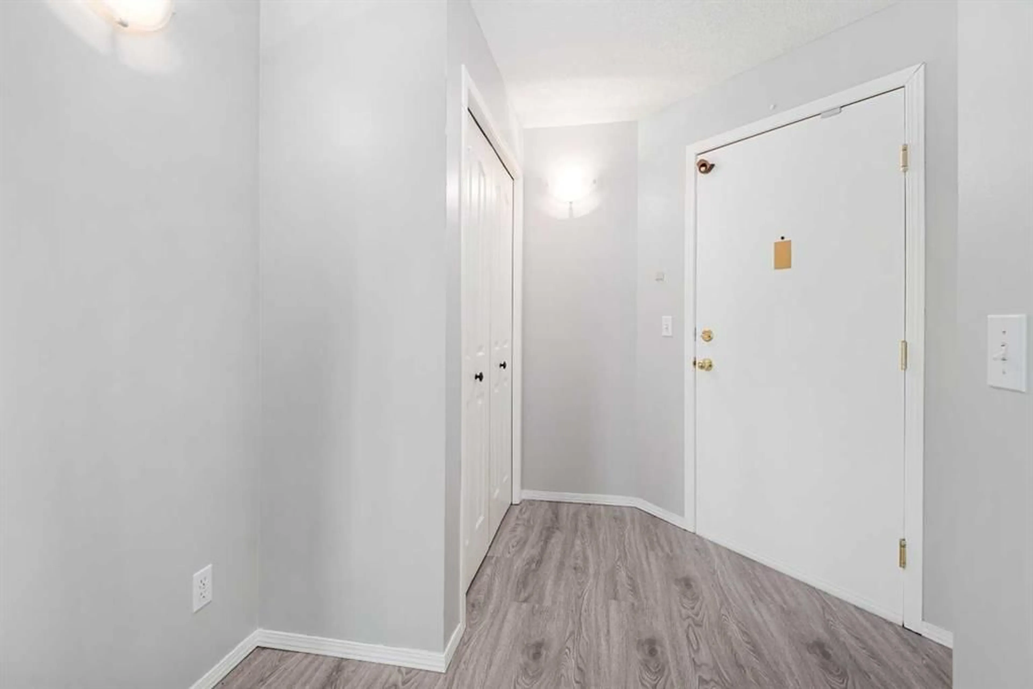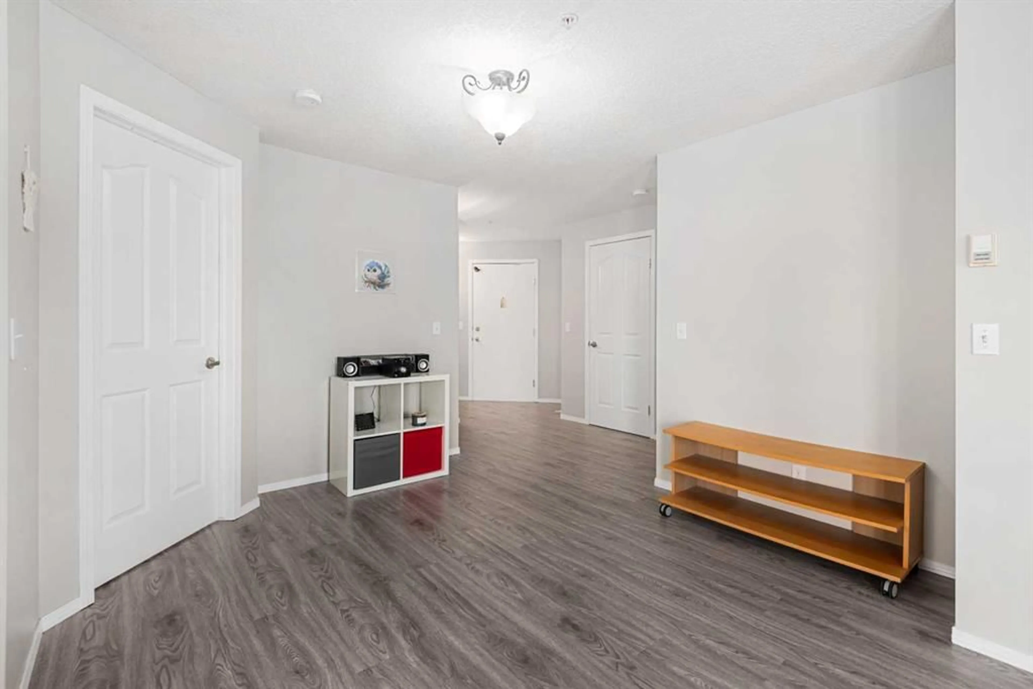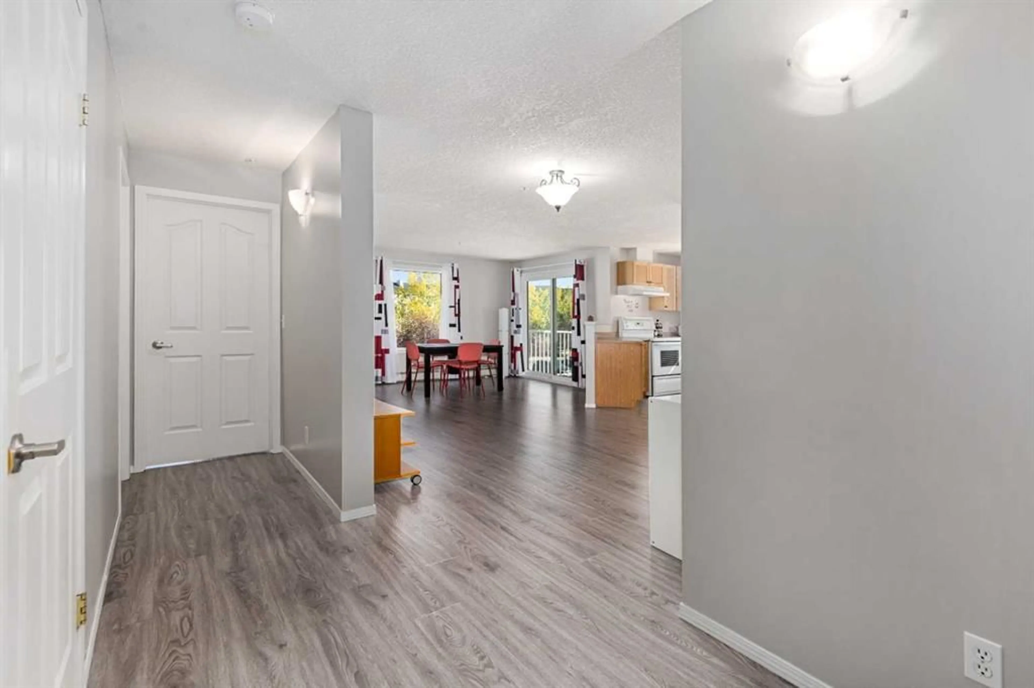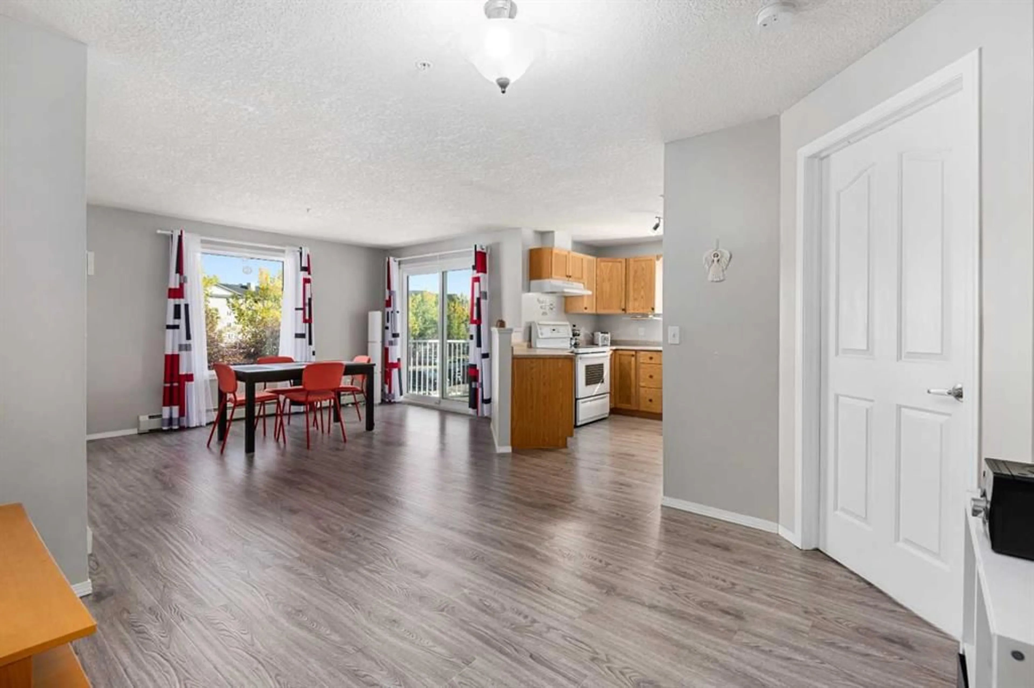604 8 St #1214, Airdrie, Alberta T4B 2W4
Contact us about this property
Highlights
Estimated valueThis is the price Wahi expects this property to sell for.
The calculation is powered by our Instant Home Value Estimate, which uses current market and property price trends to estimate your home’s value with a 90% accuracy rate.Not available
Price/Sqft$253/sqft
Monthly cost
Open Calculator
Description
Welcome to the heart of Downtown Airdrie! Whether you are a first-time buyer, downsizing, or looking for a strong rental investment, this condo is an excellent choice. Location: Within walking distance to downtown Airdrie, schools, parks, playgrounds, quality restaurants, and a shopping plaza just steps away. Your designated parking stall (#2) is located directly beneath the unit window for maximum convenience. The Apartment: This spacious unit offers 908 sq. ft. of living space with 2 bedrooms, 2 full bathrooms, and a balcony with open views. In 2024, the condominium complex underwent upgrades with all windows replaced by new, energy-efficient vinyl units, adding both value and comfort. Inside, the open-concept layout provides excellent sightlines throughout the home. The kitchen offers abundant cabinetry, laminate countertops, a double sink with a large window, and quality appliances. The living room feels both bright and cozy, with plenty of natural light from the balcony doors. The primary bedroom features a large closet and a private 4-piece ensuite, while the second bedroom is generously sized, with its own closet and access to another 4-piece bathroom. This well-maintained apartment combines comfort, convenience, and location — a must-see opportunity in Downtown Airdrie.
Property Details
Interior
Features
Main Floor
Living Room
13`3" x 11`8"Kitchen
10`9" x 9`10"Dining Room
11`2" x 10`6"Laundry
6`9" x 5`0"Exterior
Features
Parking
Garage spaces -
Garage type -
Total parking spaces 1
Condo Details
Amenities
Elevator(s), Gazebo, Parking, Picnic Area, Snow Removal, Trash
Inclusions
Property History
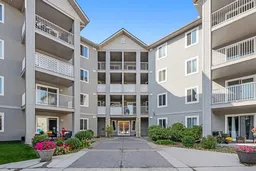 31
31