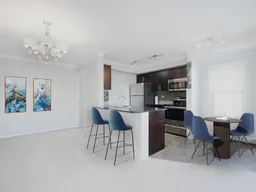Experience Elevated Living in Downtown Airdrie! Discover this rare gem: a stunning TOP FLOOR unit in Creekside Village, offering unparalleled convenience and style. This beautifully appointed 887 sq ft condo boasts TITLED, heated underground parking and a location that puts you steps away from everything you need. Step inside to a bright and airy open-concept layout, where natural light floods through expansive windows. The inviting entrance foyer features elegant white WOOD WAINSCOTING and custom built-ins, setting the tone for sophisticated living. The spacious living area is enhanced by modern stone accents, creating a warm and welcoming ambiance. The chef-inspired kitchen is a highlight, featuring gleaming granite countertops, upgraded cabinetry, and sleek stainless steel appliances. A large kitchen island with a breakfast bar provides the perfect spot for casual dining, while the adjacent dining area offers ample space for entertaining. Retreat to the serene primary bedroom, complete with a walk-in closet and a private 3-piece en-suite bathroom. The comfortable second bedroom is perfect for guests or a home office, and the second full 4-piece bathroom ensures convenience for all. Enjoy the ease of in-suite laundry with an upgraded washer and dryer. This quiet, corner unit shares only one common wall, offering exceptional privacy. Relax and unwind on your sunny south-facing balcony, overlooking the tranquil courtyard – an ideal spot for morning coffee or evening sunsets. Call for your private viewing today!
Inclusions: Dishwasher,Electric Stove,Microwave Hood Fan,Refrigerator,See Remarks,Washer/Dryer Stacked
 40
40


