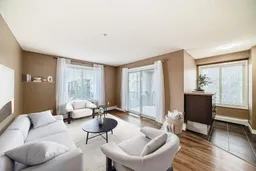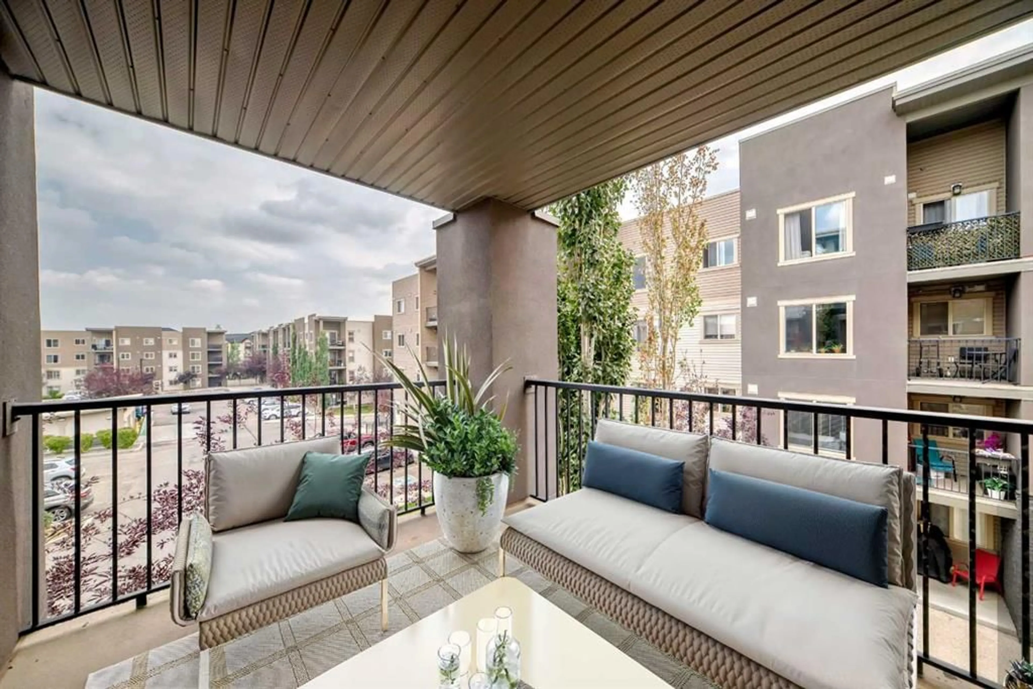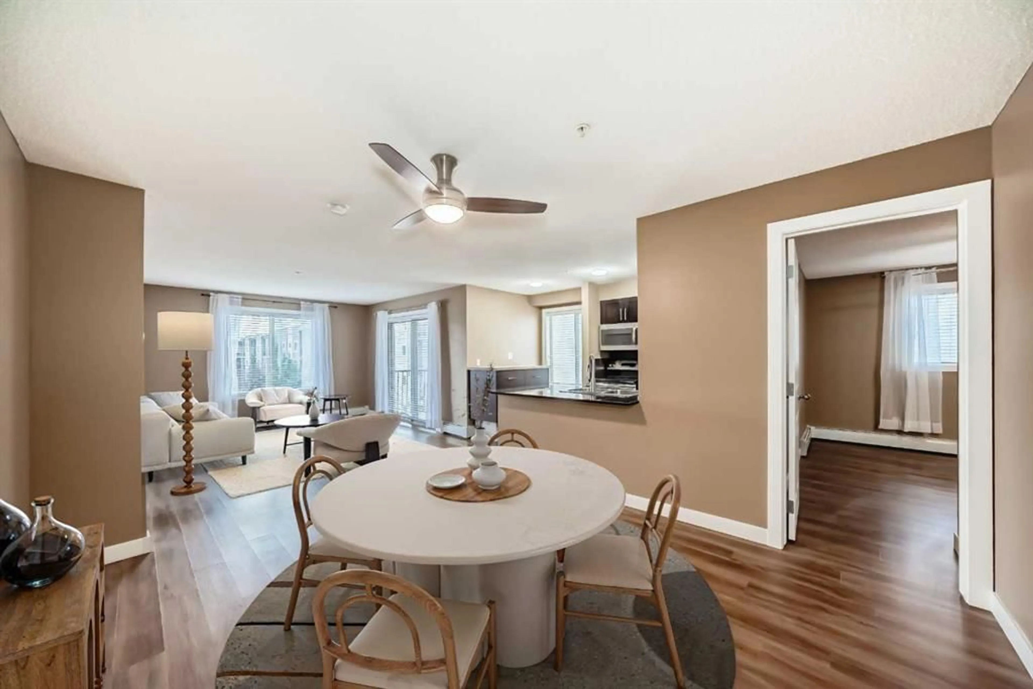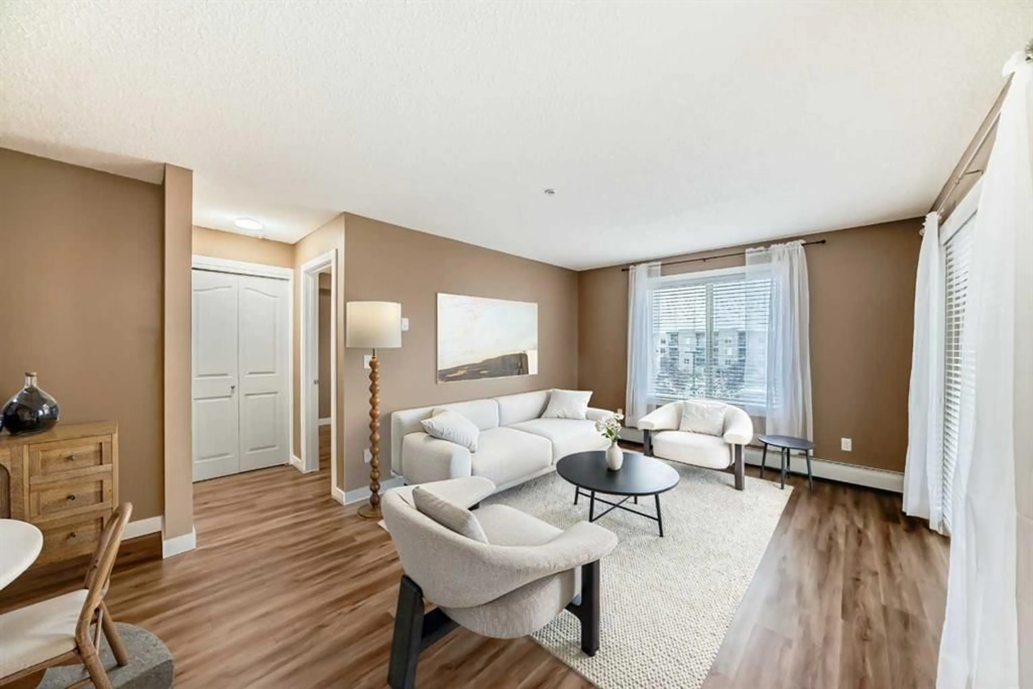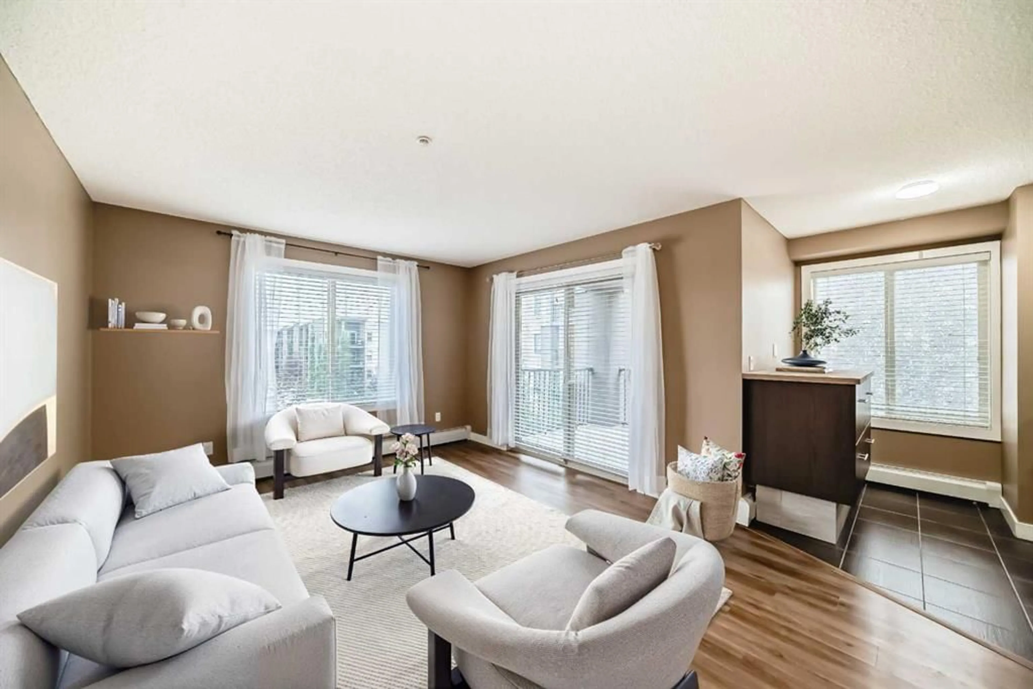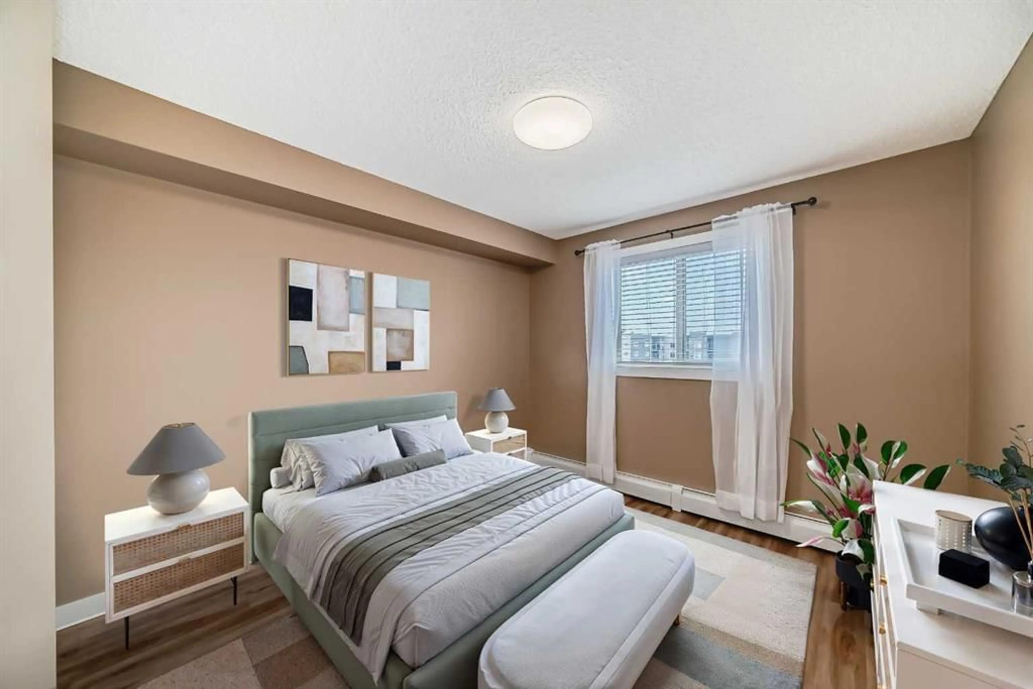403 Mackenzie Way #4320, Airdrie, Alberta T4B 3V7
Contact us about this property
Highlights
Estimated valueThis is the price Wahi expects this property to sell for.
The calculation is powered by our Instant Home Value Estimate, which uses current market and property price trends to estimate your home’s value with a 90% accuracy rate.Not available
Price/Sqft$298/sqft
Monthly cost
Open Calculator
Description
-- OPEN HOUSE Saturday Feb 7, 12-2pm -- What a deal! DOWN-SIZERS, INVESTORS, FIRST-TIME HOME BUYERS - Don't miss this opportunity for a CORNER UNIT Apartment in the desirable apartments of Creekside Crossing in Airdrie. Corner Unit means: more space, more windows (feels less like an apartment), more parking and guess what?? this unit is also SOUTHEAST-FACING - letting in all the natural light! When you enter the you have tons of room to take off your shoes and a convenient Den space located right beside - perfect for your at-home office or additional storage. The open floor plan leaves enough room for a large dining table and makes it easy to entertain. Your Kitchen has Stainless Steel Appliances, lovely Granite Counters and Additional Cabinetry has been added for even more storage. The Covered Deck is great to enjoy the outdoors through allllmost all of our seasons, just imagine drinking your morning coffee and watching the sunrise. There are TWO Bedrooms. One is your traditional Bedroom located directly beside a 4-Piece Bathroom - this is perfect for Guests, or Roommates. The Primary Bedroom has its own Walk-through Closet on your way to your 3-Piece Ensuite (with walk-in shower). Laundry is convenient and easy, located right inside your unit. Not many apartments come with 2 PARKING STALLS both of which are underground. They are right beside the elevator making trips to your apartment easy! The building itself couldn't be in a more convenient spot - this is Airdrie's DOWNTOWN. Close to Shopping, Dining, Gas, Tim Horton's and pop onto First Ave to get to HWY 2 easily. If you want this apartment, act fast, the corner units don't last!
Property Details
Interior
Features
Main Floor
Entrance
5`0" x 6`0"Laundry
8`10" x 3`11"Kitchen
8`6" x 12`10"Bedroom - Primary
10`10" x 11`0"Exterior
Features
Parking
Garage spaces -
Garage type -
Total parking spaces 2
Condo Details
Amenities
Elevator(s), Secured Parking, Trash, Visitor Parking
Inclusions
Property History
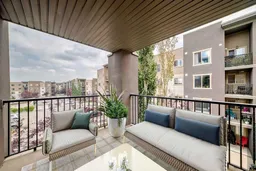 45
45