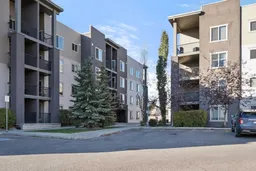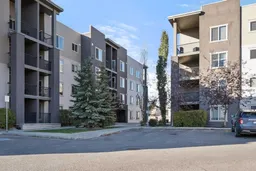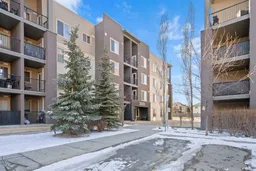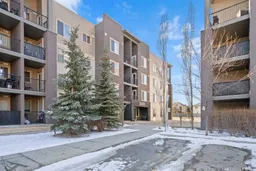Sold 22 days ago
403 Mackenzie Way #3309, Airdrie, Alberta T4B3V7
In the same building:
-
•
•
•
•
Sold for $···,···
•
•
•
•
Contact us about this property
Highlights
Sold since
Login to viewEstimated valueThis is the price Wahi expects this property to sell for.
The calculation is powered by our Instant Home Value Estimate, which uses current market and property price trends to estimate your home’s value with a 90% accuracy rate.Login to view
Price/SqftLogin to view
Monthly cost
Open Calculator
Description
Signup or login to view
Property Details
Signup or login to view
Interior
Signup or login to view
Features
Heating: Baseboard
Exterior
Signup or login to view
Features
Patio: Balcony(s),See Remarks
Balcony: Balcony(s),See Remarks
Parking
Garage spaces -
Garage type -
Total parking spaces 1
Condo Details
Signup or login to view
Property History
Feb 6, 2026
Sold
$•••,•••
Stayed 34 days on market 35Listing by pillar 9®
35Listing by pillar 9®
 35
35Login required
Expired
Login required
Price change
$•••,•••
Login required
Listed
$•••,•••
Stayed --74 days on market Listing by pillar 9®
Listing by pillar 9®

Login required
Terminated
Login required
Price change
$•••,•••
Login required
Re-listed
$•••,•••
Stayed --63 days on market Listing by pillar 9®
Listing by pillar 9®

Login required
Expired
Login required
Listed
$•••,•••
Stayed --129 days on market Listing by pillar 9®
Listing by pillar 9®

Property listed by REMAX ACA Realty, Brokerage

Interested in this property?Get in touch to get the inside scoop.


