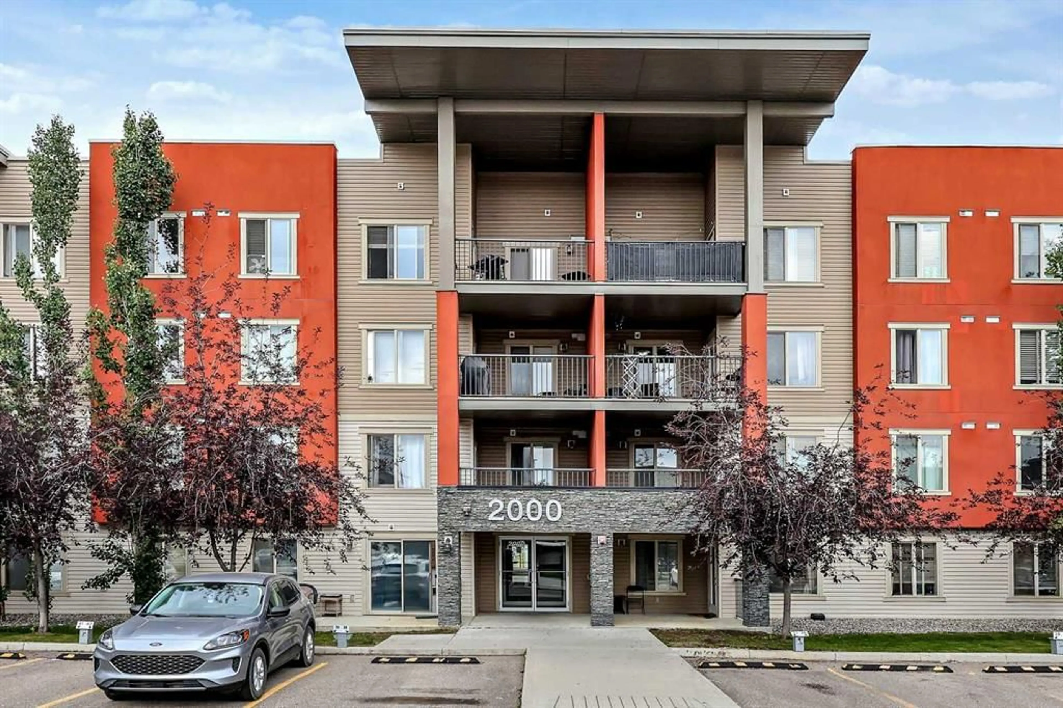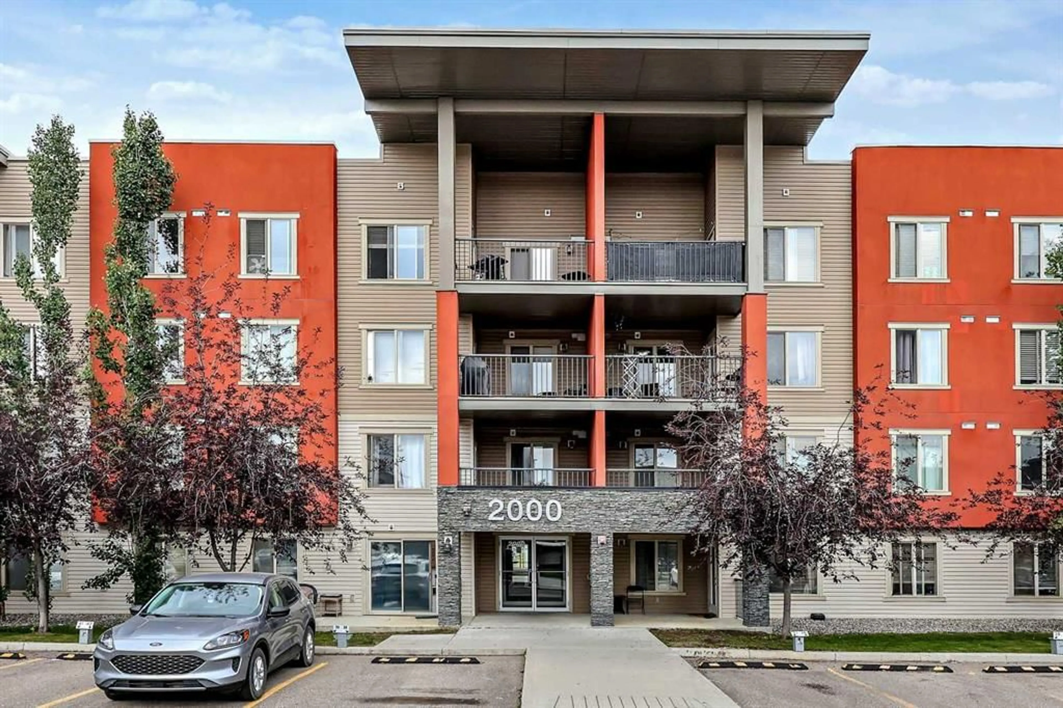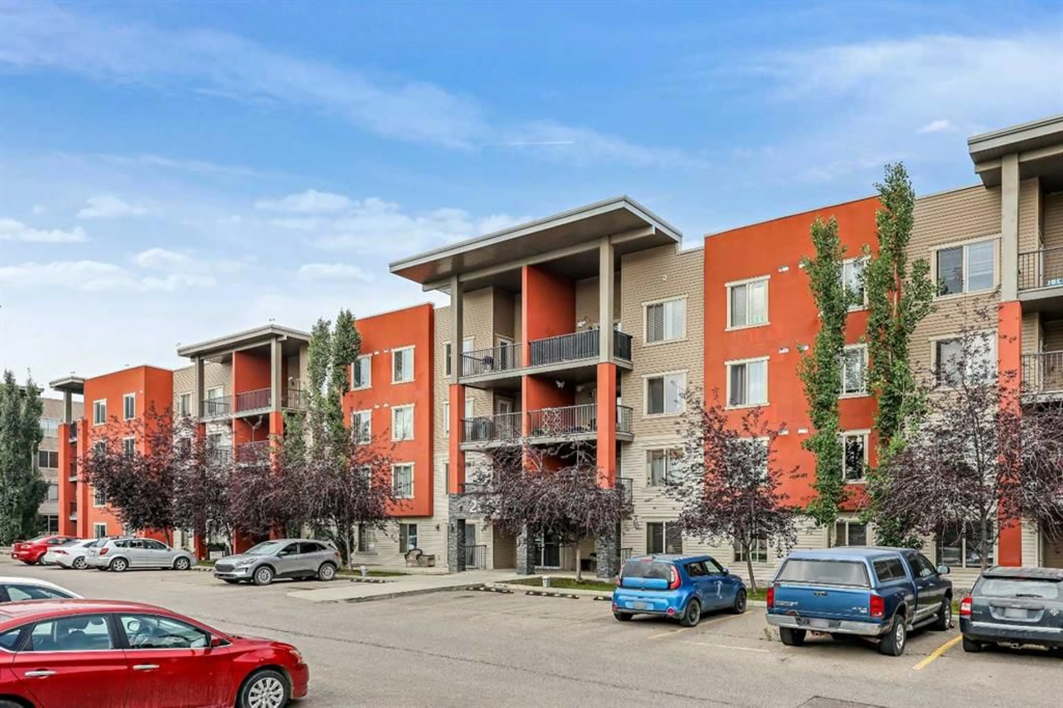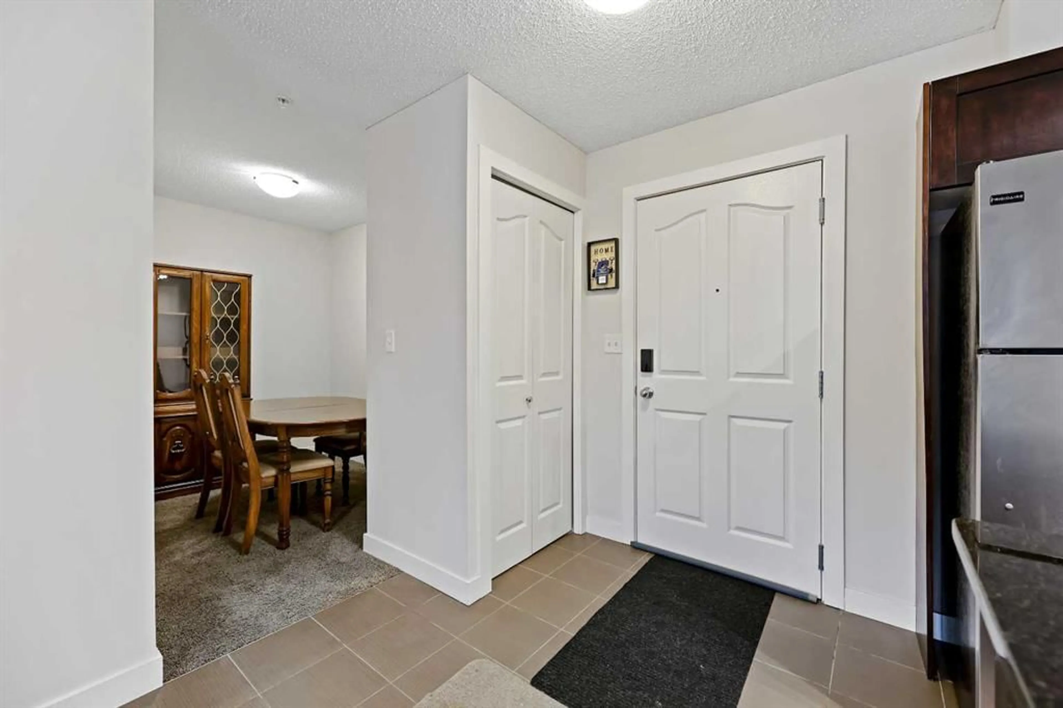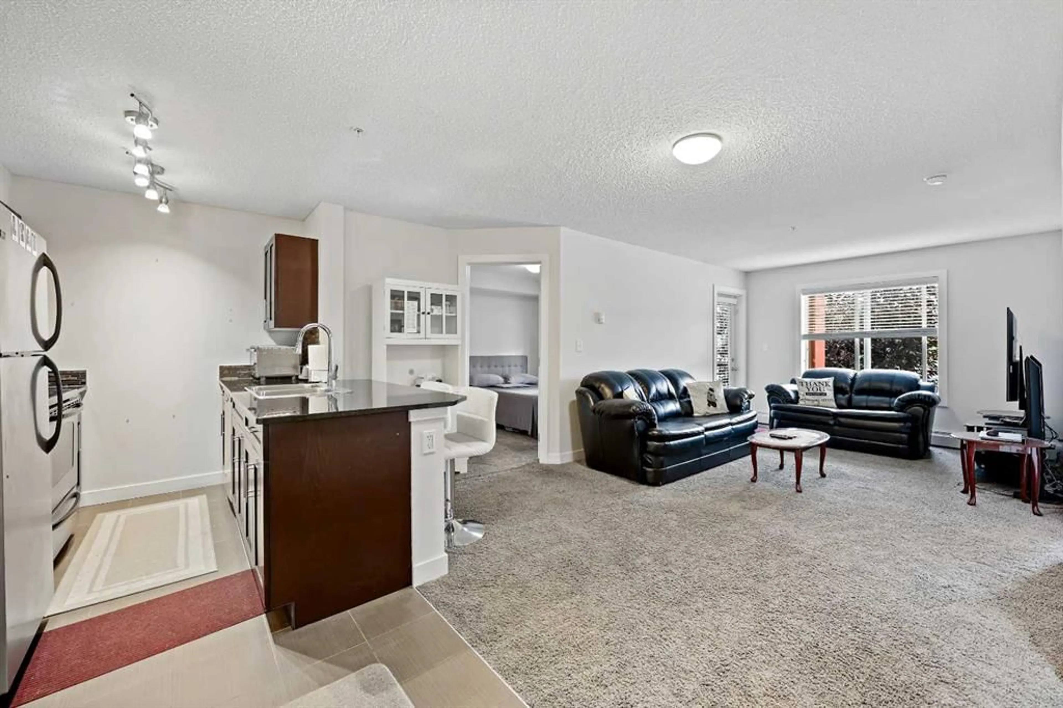403 Mackenzie Way #2212, Airdrie, Alberta T4B 3V7
Contact us about this property
Highlights
Estimated valueThis is the price Wahi expects this property to sell for.
The calculation is powered by our Instant Home Value Estimate, which uses current market and property price trends to estimate your home’s value with a 90% accuracy rate.Not available
Price/Sqft$380/sqft
Monthly cost
Open Calculator
Description
Welcome to DOWNTOWN Airdrie! This BRIGHT and SPACIOUS, 2BED + 2Bath with SOUTH exposure awaits. Step inside to OPEN CONCEPT floorplan! FLEX SPACE is perfect for home OFFICE, private dining space or STORAGE. Kitchen with lots of cabinets, GRANITE counters, stainless steel appliances, ISLAND with room for SEATING. SPLIT FLOORPLAN has primary on one side, complete with WALK-IN CLOSET and private ENSUITE. Across the living room is second SPACIOUS bedroom , 4-piece bath, IN-SUITE LAUNDRY with stacked washer/dryer, and lovely SOUTH FACING covered balcony with room for patio and BBQ. One TITLED UNDERGROUND parking spot protects your car from the elements. ELEVATOR makes this a very ACCESSIBLE option. All this in a well managed complex, WALKABLE to shopping, paths, transit and amenities.
Property Details
Interior
Features
Main Floor
Living Room
18`8" x 10`8"Bedroom - Primary
11`1" x 9`10"4pc Ensuite bath
6`11" x 4`11"Laundry
3`0" x 2`9"Exterior
Features
Parking
Garage spaces 1
Garage type -
Other parking spaces 0
Total parking spaces 1
Condo Details
Amenities
Elevator(s), Parking, Secured Parking, Snow Removal, Trash, Visitor Parking
Inclusions
Property History
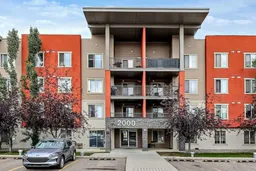 26
26
