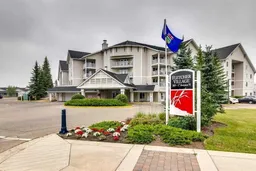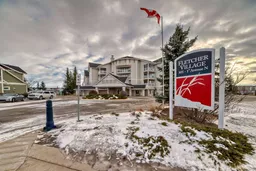1 Bed | 1 Bath | Top Floor End Unit with Vaulted Ceilings
Discover the best of 60+ adult lifestyle living in this bright and airy top-floor end unit with vaulted ceilings and an open-concept design. This 1-bedroom, 1-bathroom condo includes a full kitchen with all appliances, in-suite laundry with extra storage, and a spacious accessible bathroom.
What sets this home apart is the sense of community it offers. Residents gather in the grand lobby with a fireplace, pool table, shuffleboard table and a library for social events and relaxation, and the private meeting room is perfect for community activities like bingo night and private functions. Stay active with an exercise room on each floor and explore your hobbies in the woodworking shop equipped with professional-grade tools. Take care of your beauty needs as well by visiting the hair stylist that is on site three days a week. Guest suites are also available for visiting family and friends.
Step outside to the beautifully maintained patio area with scenic walking paths—a perfect spot to relax and connect with neighbors. Conveniently located within walking distance to local shopping and amenities, this home offers the perfect balance of comfort, convenience, and community.
Inclusions: Dishwasher,Dryer,Electric Range,Microwave,Range Hood,Refrigerator,Wall/Window Air Conditioner,Washer,Window Coverings
 35
35



