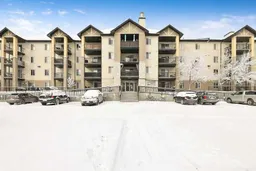Welcome to your perfect new home—an exceptional 2 Bedroom, 1 Bath unit in Mackenzie Pointe! Upon entering, you'll be impressed with this well-maintained and freshly painted condo featuring a spacious, open-concept kitchen. Here, you'll find an inviting sit-up island bar and plenty of counter space with cabinetry housing a sleek above-the-range microwave, fridge, electric stove, and dishwasher.
The two generously sized bedrooms provide cozy retreats perfect for relaxation, while the expansive full 4-piece bathroom is ideal for a refreshing start to your day or unwinding after work. Added conveniences include in-suite laundry and titled underground heated parking.
Step outside to enjoy your covered balcony—an ideal spot to relax and rejuvenate. Nestled amidst scenic walking paths and tranquil ponds, the complex offers easy access to nearby shops, restaurants, services, parks, and playgrounds. Ample guest and visitor parking is available on the south side of the building, near the recycling area and underground parkade entrance. Designed with accessibility in mind, the complex features ramps for smooth navigation.
Quick possession is available for this meticulously maintained condo, where utilities, including ELECTRICITY, are covered in the condo fees for added convenience. Don't miss this incredible, move-in-ready opportunity. Call to view today!
Inclusions: Dishwasher,Electric Stove,Microwave Hood Fan,Refrigerator,Washer/Dryer
 25
25


