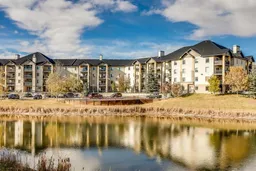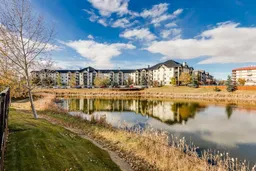This stunning condo is a rare find — over 1000 sq ft, and beautifully renovated from top to bottom! This unit is set in one of Airdrie’s most peaceful locations, backing onto a serene pond with lots of beautiful nature to obsrve. Inside, every detail has been refreshed: new paint, flooring, trim, light fixtures, knock-down ceilings, and a brand-new kitchen with quartz counters, stylish cabinetry, hidden spice rack, “magic corner” storage, instant hot water tap at the kitchen sink, and all new stainless-steel appliances. Thoughtful touches continue throughout — built-in storage, an extra fridge and freezer, and new washer & dryer. The spacious primary suite offers not one but two walk-in closets with built in storage, and a full ensuite. Enjoy morning coffee or evening sunsets on your large wraparound patio with no neighbours in sight. This well-managed building includes ALL utilities (heat, electricity, water, sewer, garbage, insurance, and reserve fund) — truly worry-free living. Comes with one titled underground stall and one above-ground stall for convenience, as well as a 24 Sq Ft storage cage.
Peaceful, stylish, and completely move-in ready — this is the perfect blend of comfort, quality, and quiet living right in the heart of Airdrie.
Inclusions: Dishwasher,Dryer,Freezer,Garage Control(s),Range Hood,Refrigerator,Stove(s),Washer,Window Coverings
 34
34



