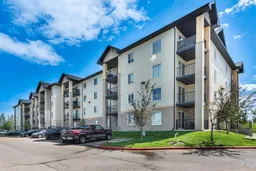Gorgeous two bedroom, second floor suite offering a lovely floor plan, overlooking the pond at Mackenzie Pointe. The suite has been freshly painted throughout and showcases brand new luxury vinyl plank flooring. The open layout offers a good-sized modern kitchen open to the living and dining rooms. Covered balcony with sliding patio door offers a gas BBQ for your convenience. You’ll love the upgraded stainless steel kitchen appliances including a brand new stove, ample counter and cabinet space. Washer & dryer has been upgraded. 2 bedrooms, 4 piece main bath, laundry room complete the suite. The parking stall is close by, just to the left of the front doors. All utilities (including unit electricity – so nice!) are included in the condo fees, making budgeting easy and stress-free. Situated in central Airdrie, conveniently located close to schools, shopping, restaurants, and public transit, with quick access to Cross Iron Mills Mall, Calgary International Airport. Ideal for first-time buyers, downsizers, or investors seeking a low-maintenance property in a central location. Available for immediate occupancy. Don't miss this rare opportunity to own a great unit in a prime location with unbeatable value — schedule your private showing today.
Inclusions: Dishwasher,Dryer,Electric Stove,Microwave Hood Fan,Refrigerator,Washer,Window Coverings
 29
29


