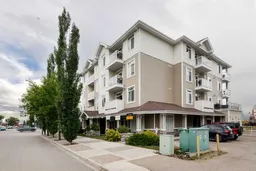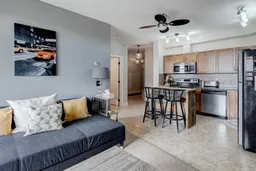Looking for low-maintenance, top-floor living in Airdrie? This well-maintained 2-bedroom, 2-bathroom condo in Smith’s Crossing offers 850 square feet of smartly designed space in a quiet complex. Located on the top floor, this unit features a stone-surround gas fireplace....a rare find in this market...and a custom barn-style door leading to the primary bedroom. The functional kitchen includes a moveable island, perfect for flexible seating or added prep space. With a large in-suite laundry room that includes extra storage and a separate underground storage locker, you'll have room for everything without the clutter. The private east-facing balcony comes with a gas line for BBQs, and the titled underground heated parking adds security and convenience year-round. Enjoy in-floor heating and solid concrete construction, which keeps the unit quiet and energy-efficient. The building is ideally located close to shopping, banks, restaurants, parks, and more....putting everything you need just minutes away. Whether you're a first-time buyer, downsizer, or investor, this unit offers practical features, secure parking, and the everyday convenience of condo living in one of Airdrie’s most accessible neighborhoods.
Inclusions: Dishwasher,Dryer,Electric Stove,Microwave Hood Fan,Refrigerator,Washer
 14
14



