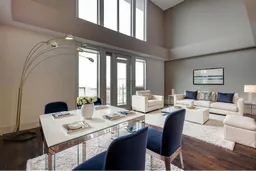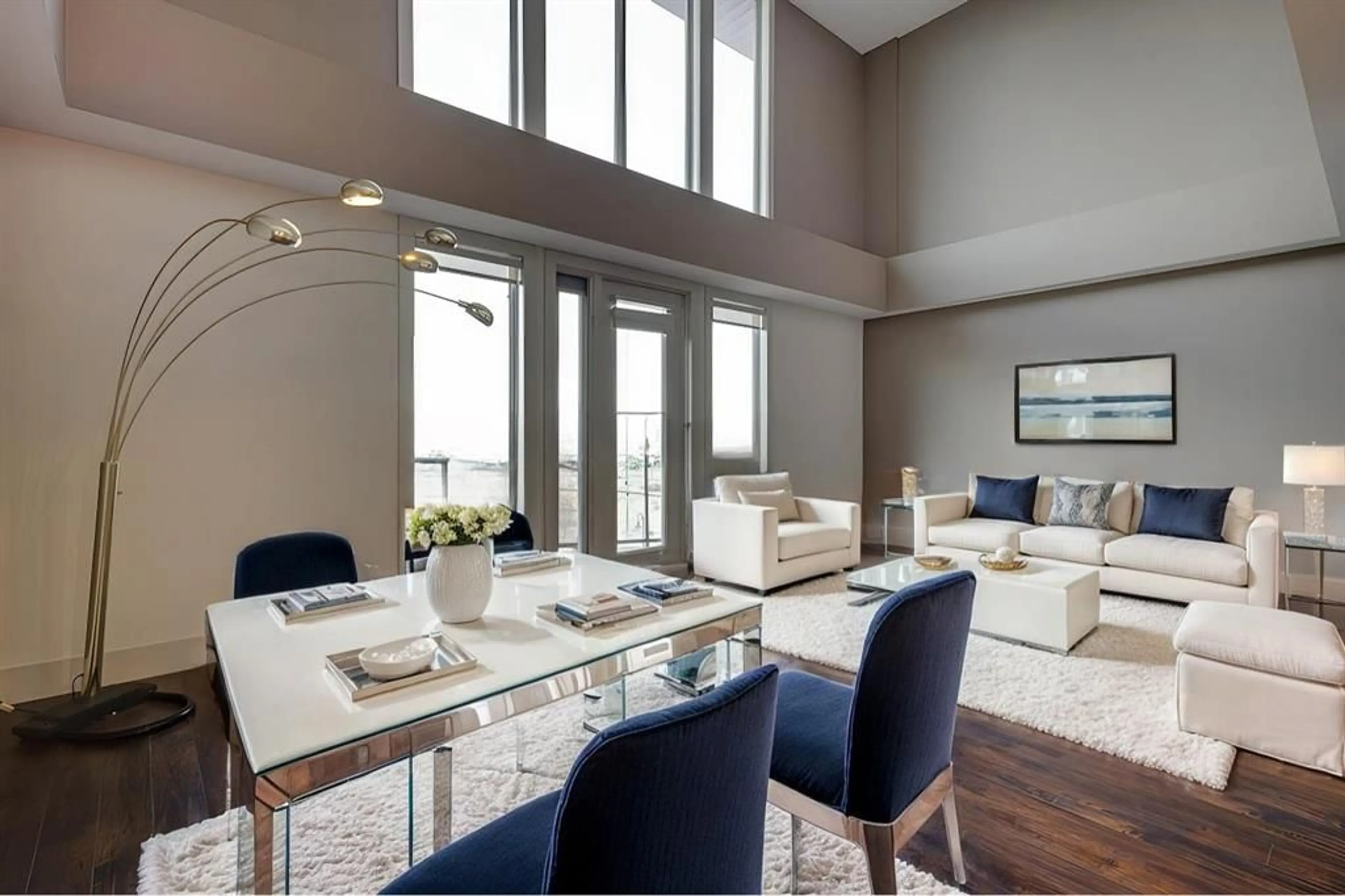PRICED TO SELL! Step inside and discover an urban sanctuary that blends the vibrancy with the welcoming charm of Airdrie. This rare two-storey loft in the sought-after sound-proof concrete built Railtown building, offers a unique twist on modern living, ideal for young couples craving city-style ambiance without the Calgary price tag.
From the moment you step into the spacious foyer, the atmosphere is set by the sleek tile flooring, a striking wall of mirrored closets, and soaring 16-foot floor-to-ceiling windows that flood the space with natural light. Imagine cozy mornings with endless views from the loft above, an inspiring scene to start every day. The open-concept main floor flows seamlessly, framed by beautiful maple cabinetry and upgraded modern laminate, creating a chic yet inviting feel. Stainless steel appliances add a touch of luxury, while in-floor heating ensures cozy comfort through every season.
This home is brimming with thoughtful upgrades: two private entrances with access to elevators, concrete construction for added tranquility, two full baths, and plenty of storage—from convenient under-the-stair nooks to an additional locker on the main floor of the building.
The vibrant community offers everything you need within walking distance—whether it’s a quick stop at Sobey's, a delightful dinner at an Italian bistro, or a casual evening at Original Joe’s. For fitness enthusiasts, the local gym is just a stone's throw away.
Trendy, one-of-a-kind, and filled with character—this loft condo is more than a home; it’s a lifestyle. Come see it for yourself, and let it capture your heart.
Inclusions: Dishwasher,Dryer,Electric Range,Microwave Hood Fan,Refrigerator,Washer
 17
17



