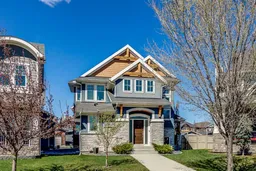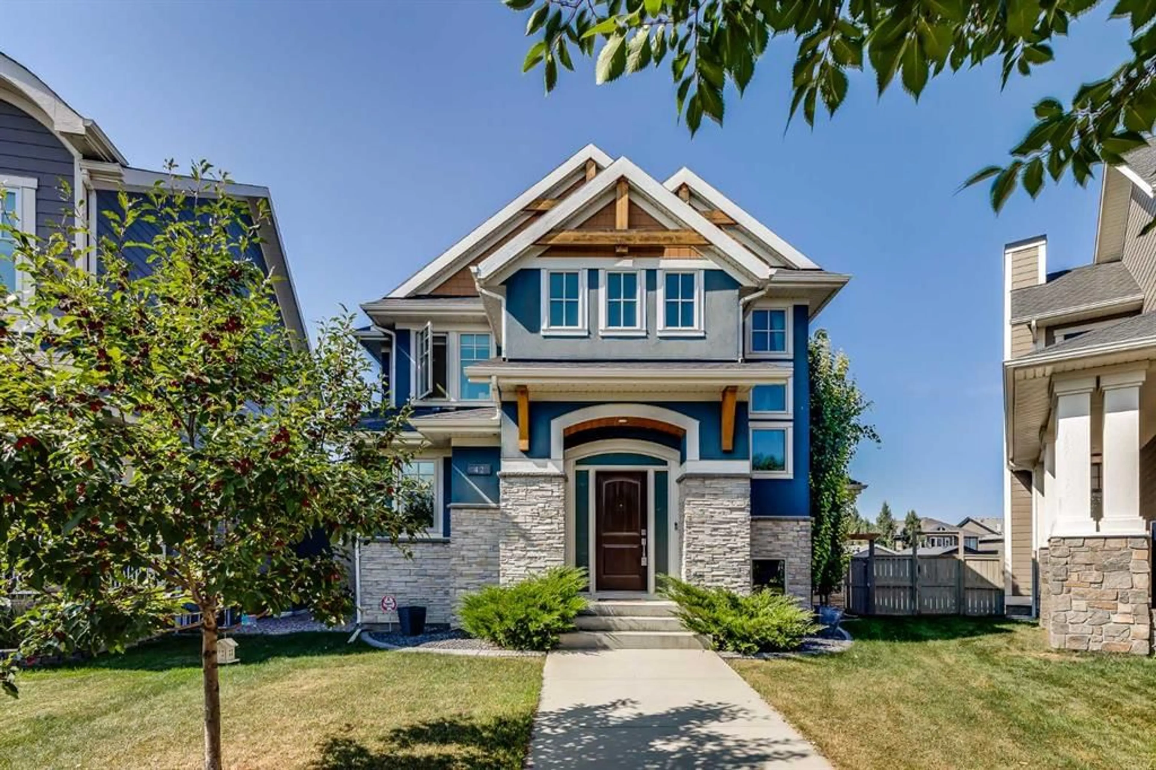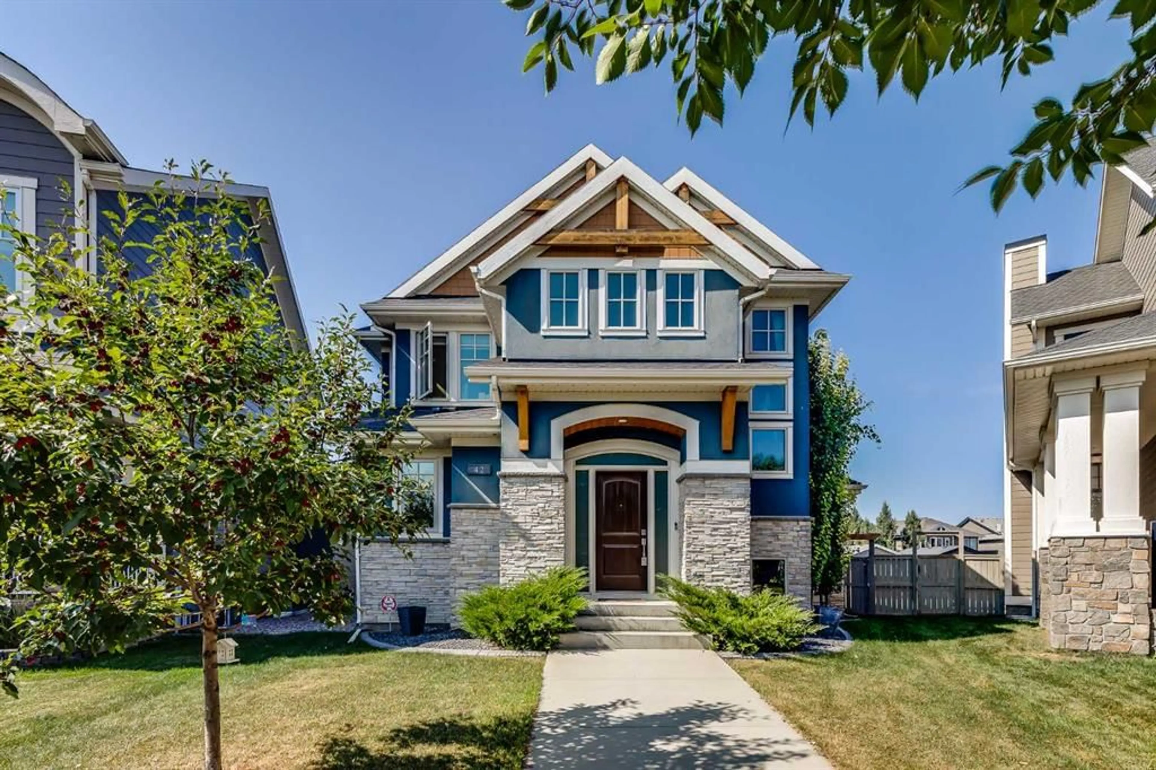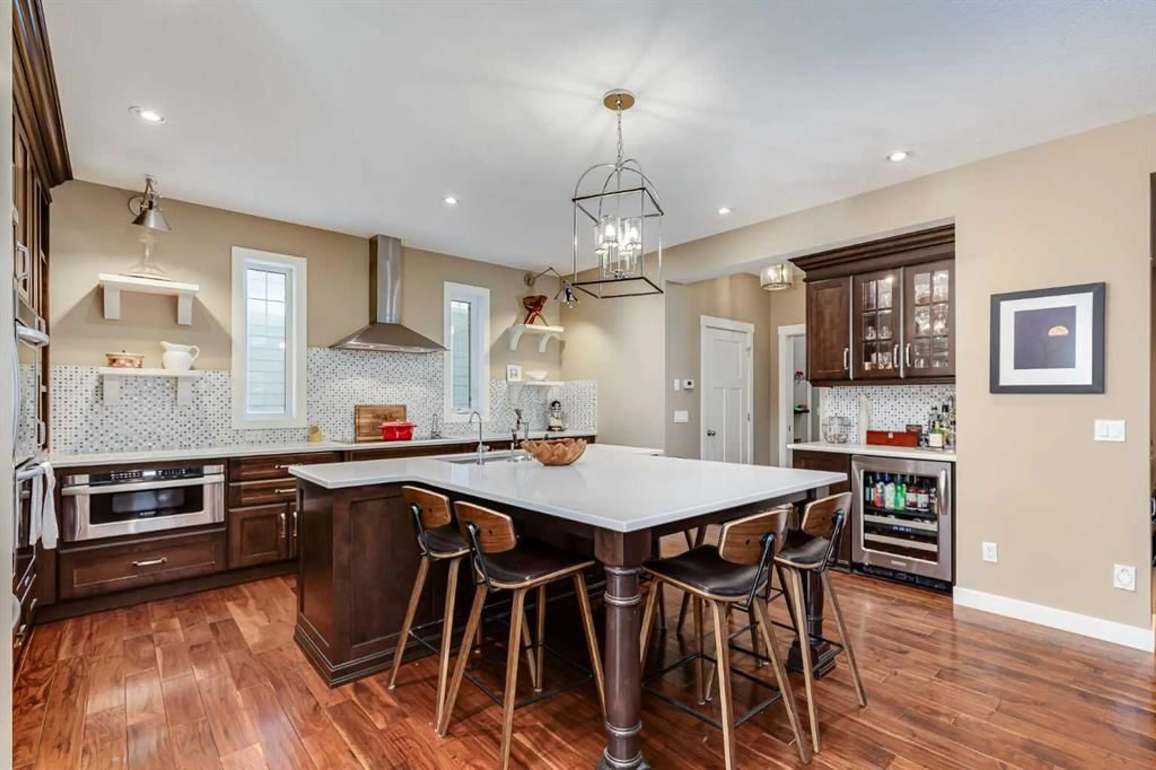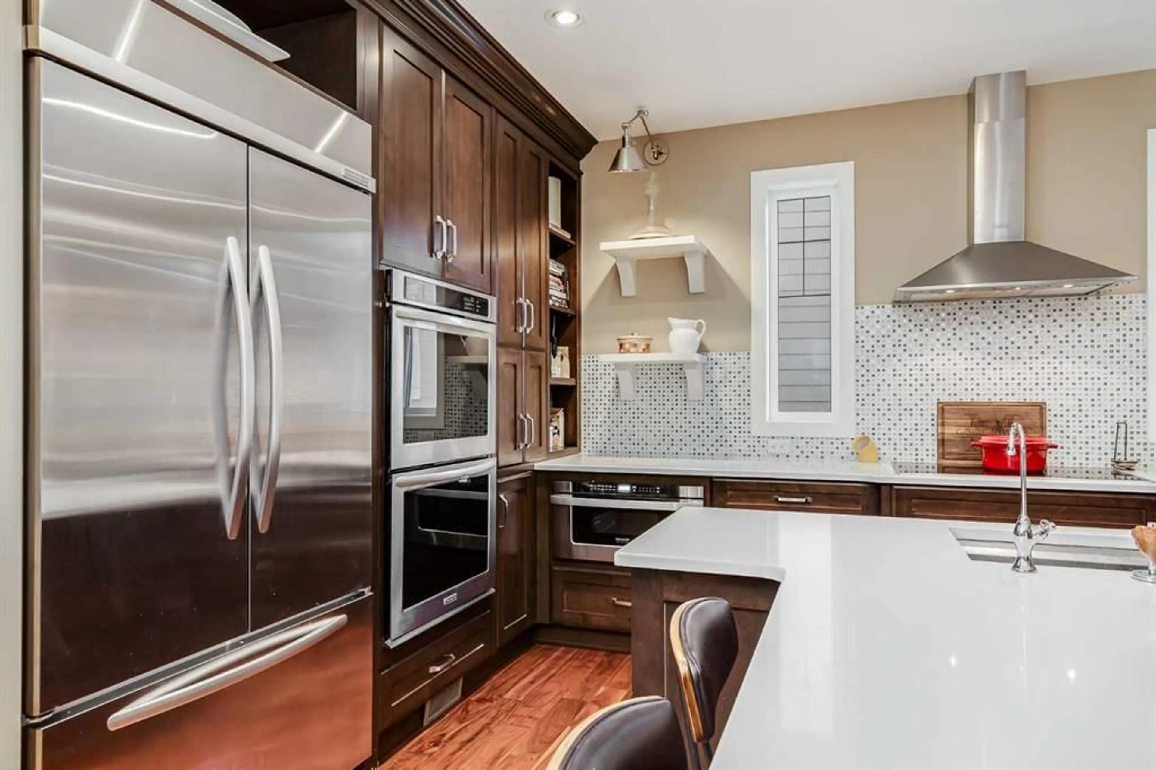42 Cooperstown Crt, Airdrie, Alberta T4B 2C5
Contact us about this property
Highlights
Estimated valueThis is the price Wahi expects this property to sell for.
The calculation is powered by our Instant Home Value Estimate, which uses current market and property price trends to estimate your home’s value with a 90% accuracy rate.Not available
Price/Sqft$416/sqft
Monthly cost
Open Calculator
Description
Welcome to 42 Cooperstown Court—a custom-built masterpiece in the prestigious Estate Community of Coopers Crossing, Airdrie’s premier boutique-style neighbourhood. Nestled in an exclusive cul-de-sac of just 27 executive homes surrounding a central park, this property isn’t just a home—it’s a lifestyle designed for families who value togetherness while embracing independence. From the outside, the home’s curb appeal is undeniable, highlighted by its rare rear-attached garage. But it’s what’s above that garage that truly sets this home apart: a second primary living space. More than just an addition, this studio-style retreat is a world of its own. Imagine a teenager ready for more independence, an aging parent who craves comfort and privacy, or a guest who deserves something extra special. With enough room for a king bed, desk, and couch, plus its own four-piece bathroom, walk-in closet, and charming dinette, it offers the perfect blend of connection and autonomy. It’s not self-contained—it’s still part of the home—but it feels like its own sanctuary. Back in the heart of the house, the gourmet kitchen steals the spotlight. With sleek quartz countertops, an induction cooktop, double wall ovens, built-in fridge, and custom cabinetry, this is where family meals turn into memories. The unique built-in dining table invites everyone to gather, while the spacious living room—with its fireplace, built-ins, and access to a fully enclosed deck—becomes the setting for late-night talks and weekend movie marathons. Upstairs, the main wing continues the story of family living, with three generous bedrooms and a primary suite that’s nothing short of a retreat. A 7-piece ensuite pampers with a freestanding soaker tub, dual vanities, a glass-enclosed shower, and even an outdoor shower—luxury with a dash of adventure. The fully finished basement extends the possibilities: a large recreation room for games and laughter, another bedroom and bath for visitors, and a workout room that could just as easily become a sixth bedroom if needed. Every corner of this home has been crafted with flexibility in mind, ready to grow and change with your family. Step outside to the west-facing backyard and you’ll find a private oasis framed by mature trees. Whether it’s roasting marshmallows around the fire pit, hosting summer barbecues, or simply soaking in the evening sun, this space was made for connection. Set in Coopers Crossing—renowned for its lush parks, scenic pathways, highly regarded school, and boutique-style Promenade—this is where luxury and community meet. 42 Cooperstown Court isn’t just a house. It’s a home built for generations—where grandparents can stay close, teenagers can have their independence, and everyone can find their own space while still being together.
Property Details
Interior
Features
Upper Floor
Bedroom
13`5" x 13`8"3pc Bathroom
9`11" x 7`0"4pc Bathroom
8`7" x 8`8"5pc Ensuite bath
14`0" x 14`11"Exterior
Features
Parking
Garage spaces 2
Garage type -
Other parking spaces 2
Total parking spaces 4
Property History
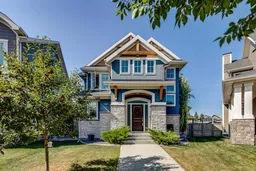 47
47