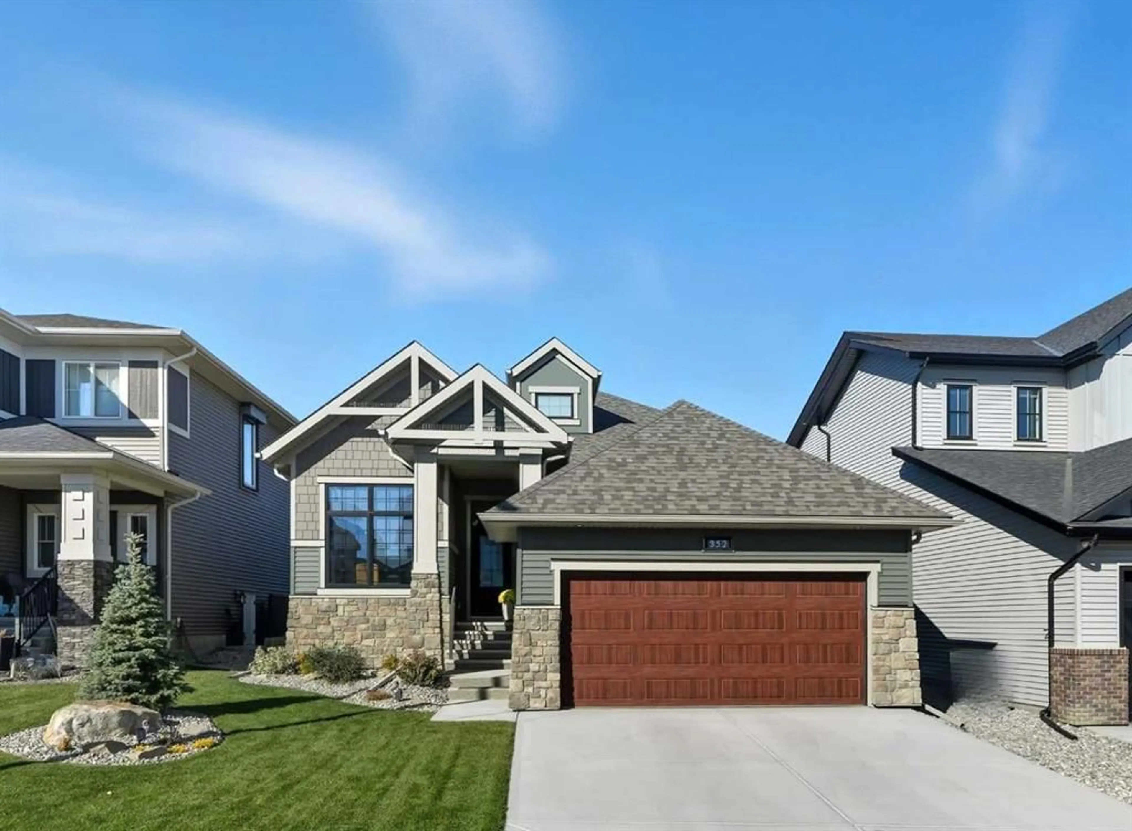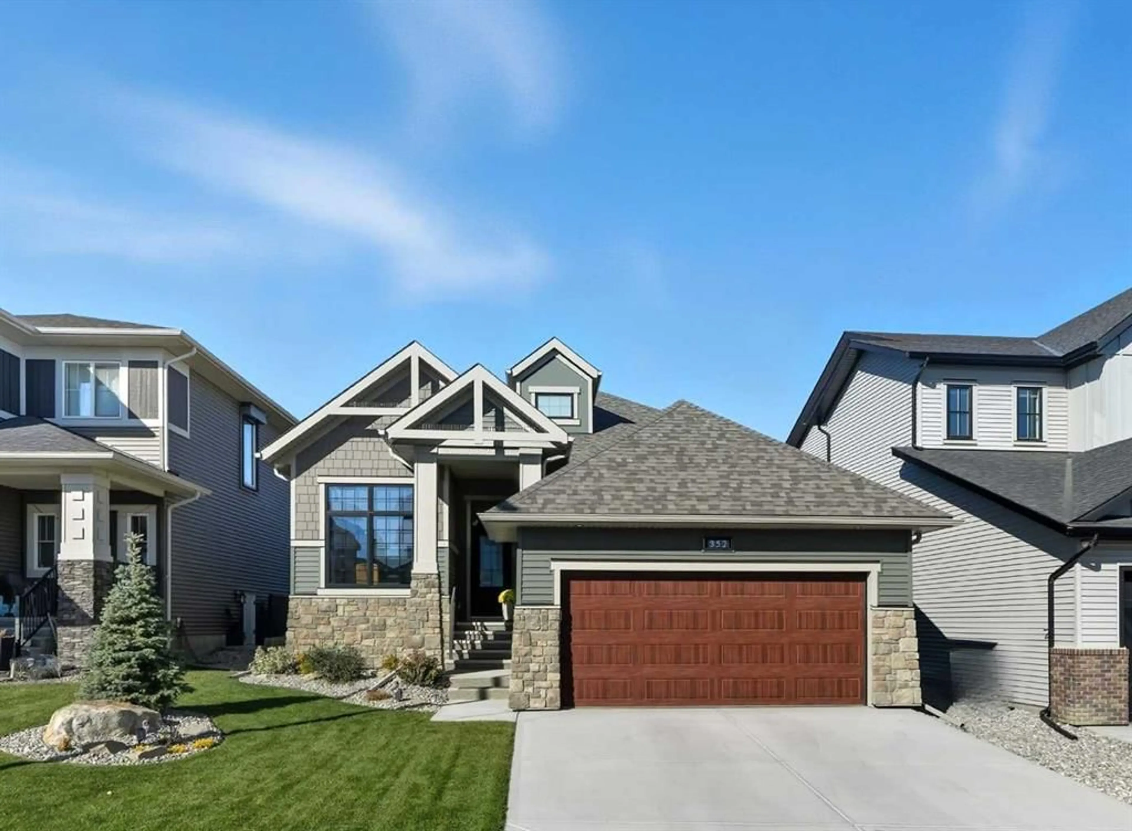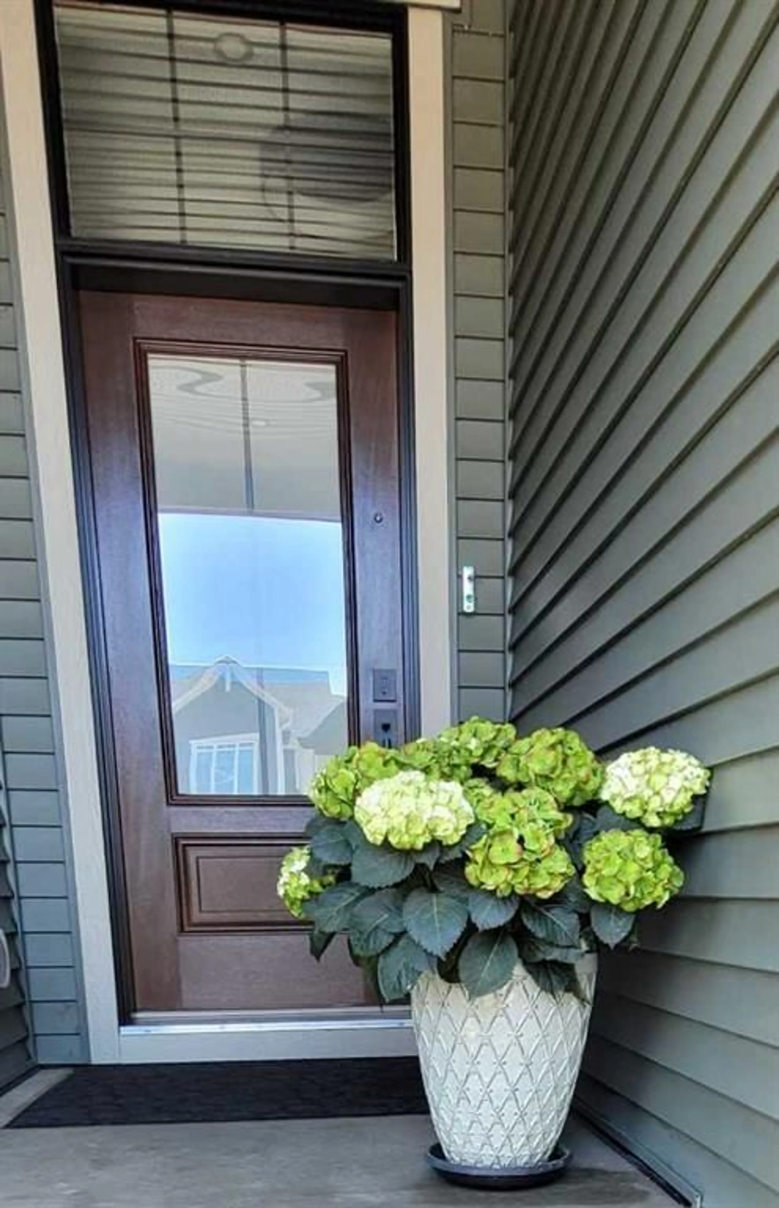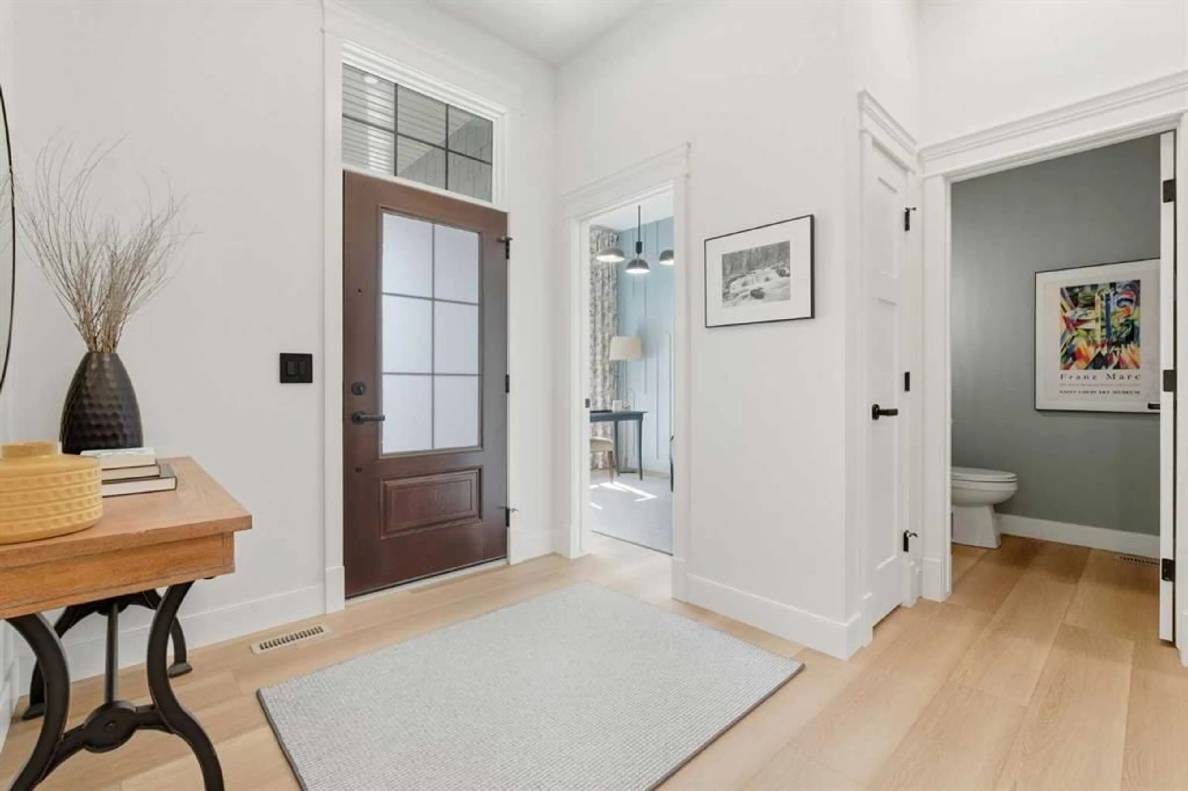352 Coopersfield Rise, Airdrie, Alberta T4B 4K7
Contact us about this property
Highlights
Estimated valueThis is the price Wahi expects this property to sell for.
The calculation is powered by our Instant Home Value Estimate, which uses current market and property price trends to estimate your home’s value with a 90% accuracy rate.Not available
Price/Sqft$694/sqft
Monthly cost
Open Calculator
Description
Hello GORGEOUS! This 2023 energy-efficient bungalow with air-conditioning is timeless. Located in the prestigious neighborhood of Coopers Crossing in SW Airdrie, the renowned quality of McKee Homes is unmistakable. The area offers schools, restaurants, shopping, bike trails, and green spaces. Notably, it provides a safe place to raise a family or enjoy retirement. A high level of value is evident in this custom-built home with its tasteful upgrades, abundant storage, and low-maintenance yard. Ten-foot ceilings welcome you along with luxurious LVP flooring throughout the main floor. The chef’s kitchen is complete with quality KitchenAid appliances, quartz counters, and a spacious adjoining butler’s pantry with a second BLANCO sink, bar fridge, microwave, and extra cabinets. Black trim windows and light fixtures present an understated elegance. The fully developed lower level flaunts nine-foot ceilings and four bright privacy glass windows. It offers two bedrooms with massive closets, a spacious rec room, full bathroom, an oversized storage area, central vac, and two furnaces. The roomy double garage has excessive storage and a paint-free door. Professionally fenced and landscaped, the yard is a breeze to maintain. A large deck with privacy panels provides extra entertaining space. No detail has been missed in this like-new home that could soon be yours.
Property Details
Interior
Features
Main Floor
Kitchen
14`1" x 10`9"Dining Room
11`11" x 10`9"Living Room
19`2" x 11`8"Office
11`3" x 8`11"Exterior
Features
Parking
Garage spaces 2
Garage type -
Other parking spaces 0
Total parking spaces 2
Property History
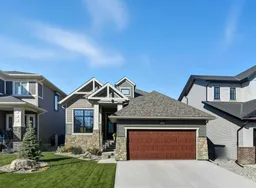 32
32
