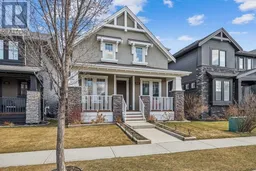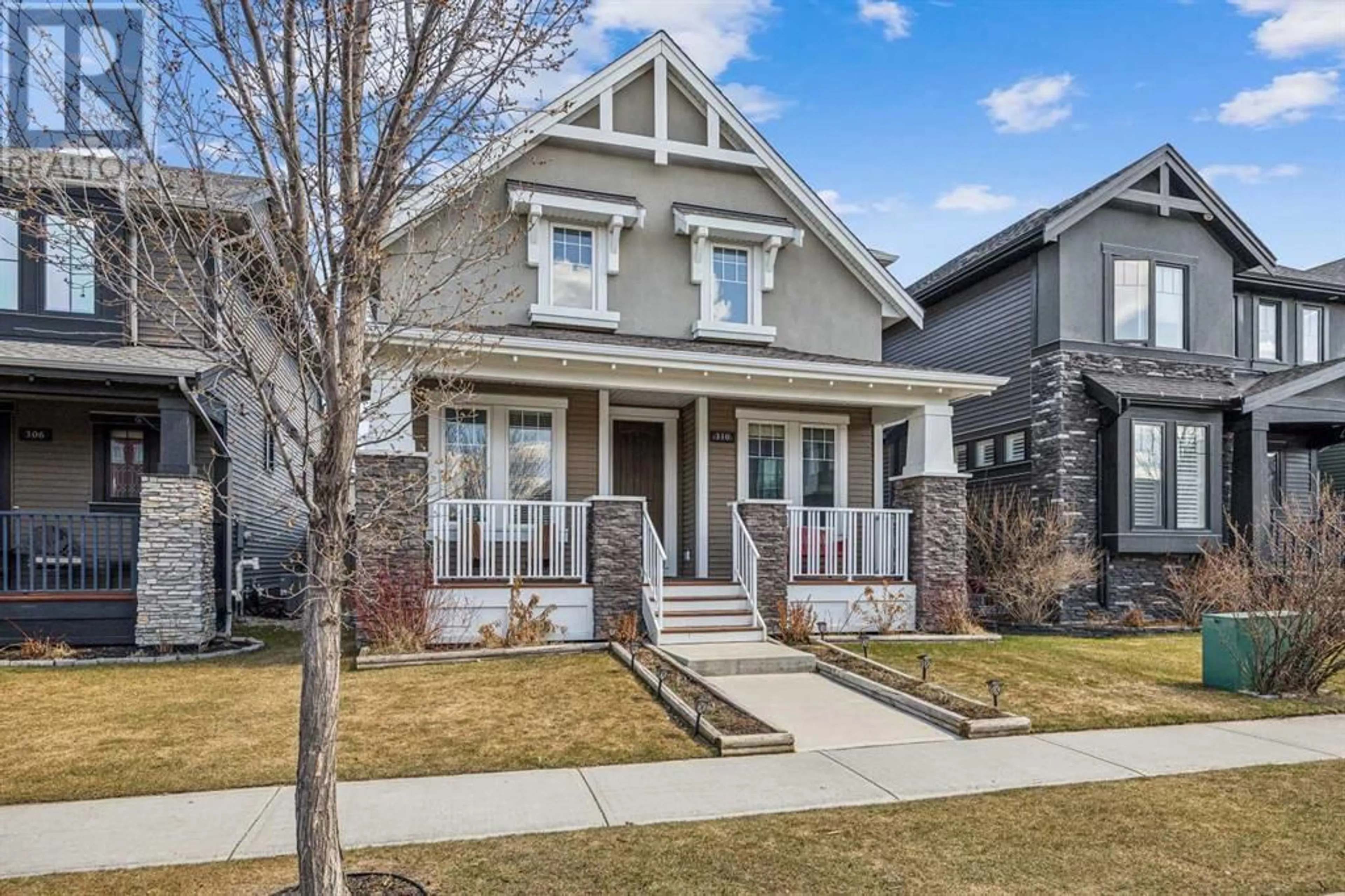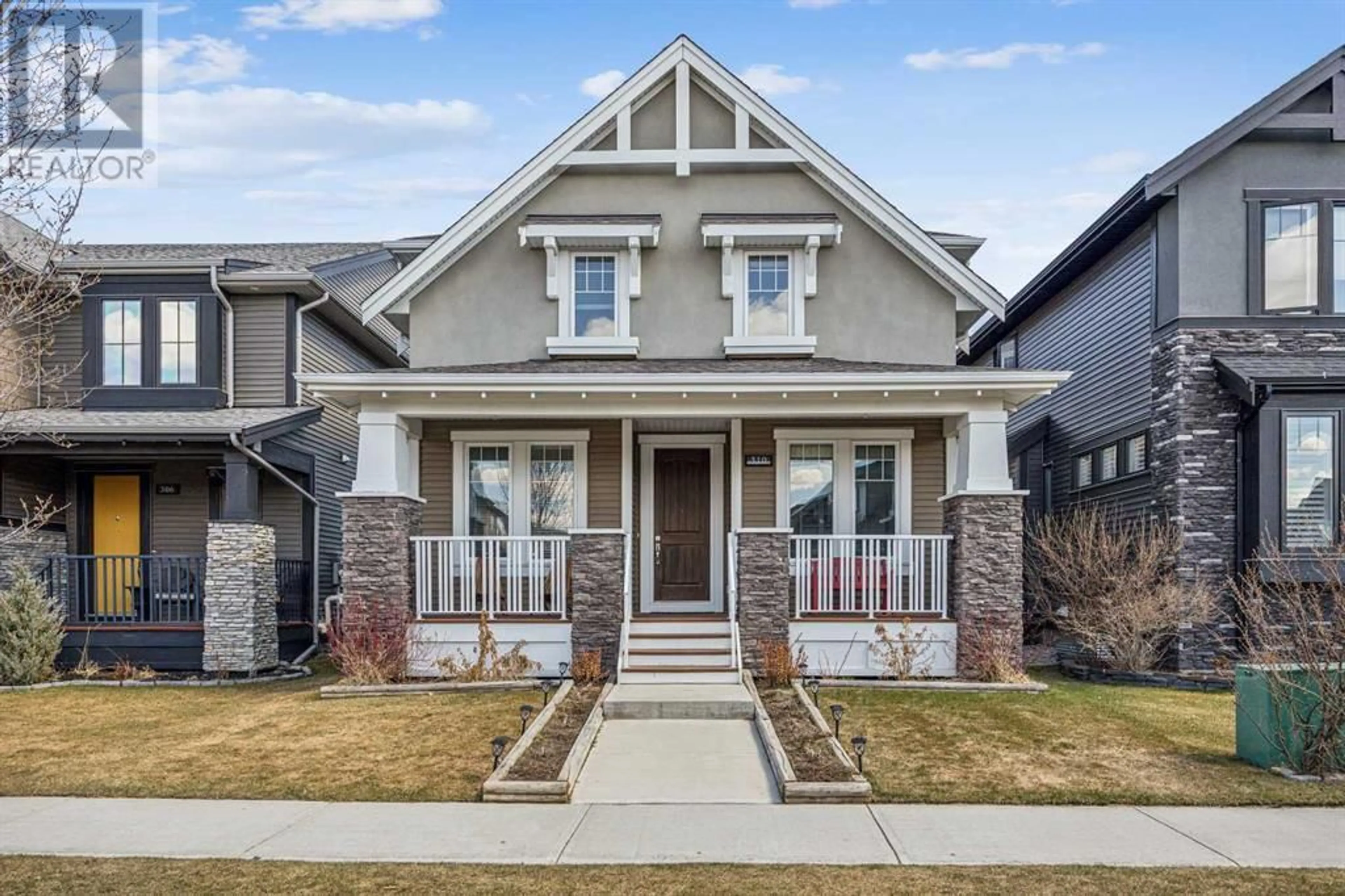310 Cooperstown Common SW, Airdrie, Alberta T4B2L2
Contact us about this property
Highlights
Estimated ValueThis is the price Wahi expects this property to sell for.
The calculation is powered by our Instant Home Value Estimate, which uses current market and property price trends to estimate your home’s value with a 90% accuracy rate.Not available
Price/Sqft$361/sqft
Days On Market13 days
Est. Mortgage$3,135/mth
Tax Amount ()-
Description
Rare opportunity to own this incredible Vesta home is located in one of Airdrie's most desired communities. With over 2,878 sqft of developed living space, this home features 4 bedrooms, 3.5 bathrooms, bonus room, and fully developed basement. Enter through the custom-designed front door, the home welcomes with open-concept floor plan with 9-foot ceilings and gleaming hardwood floors throughout the main level. The den featuring a French door is ideal for a home office, study room, or hobby room. The kitchen boasts classic cabinetry with a chimney-style hood fan, a gas stove, built-in microwave, and the dishwasher & refrigerator were replaced 6 months ago. Gorgeous backsplash tiles, granite countertops, center island with breakfast nook. The dining area comfortably accommodates a large table, and a mudroom leads to the backyard. The spacious living room features a gas fireplace and large east-facing windows overlooking the backyard, with additional windows on the south and north sides to flood the space with natural light. Step out onto the deck for alfresco lunch or BBQ dinner. The laundry room with newer washer & dryer (2022), cabinets, windows, and a half bath completes the main level. Iron-railed staircase to the upstairs, all carpets have been replaced to 50oz fluffy carpet 2yrs ago. You will find a bonus room for family gatherings, two spacious bedrooms, shared main bathroom, and the primary bedroom with vaulted ceiling, walk-in closet, and an ensuite bathroom with a glass shower booth, soaker tub, and double sink with granite countertop. The fully developed basement was recently completed with 9-foot ceilings, huge entertaining area, fourth bedroom, and 4pc full bathroom. The entire home was freshly painted 2yrs ago, yet still in good condition. Oversized detached double garage, front porch, paved back alley, and proximity to parks, pathways, playgrounds, schools, shopping centers, and major roads. Don't miss out on this wonderful opportunity! ACT QUICK BEF ORE IT’S GONE!!! (id:39198)
Property Details
Interior
Features
Basement Floor
Bedroom
13.00 ft x 11.92 ftRecreational, Games room
23.67 ft x 17.25 ft3pc Bathroom
Exterior
Parking
Garage spaces 4
Garage type Detached Garage
Other parking spaces 0
Total parking spaces 4
Property History
 50
50



