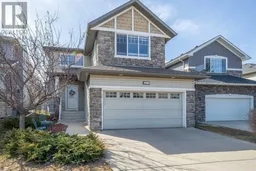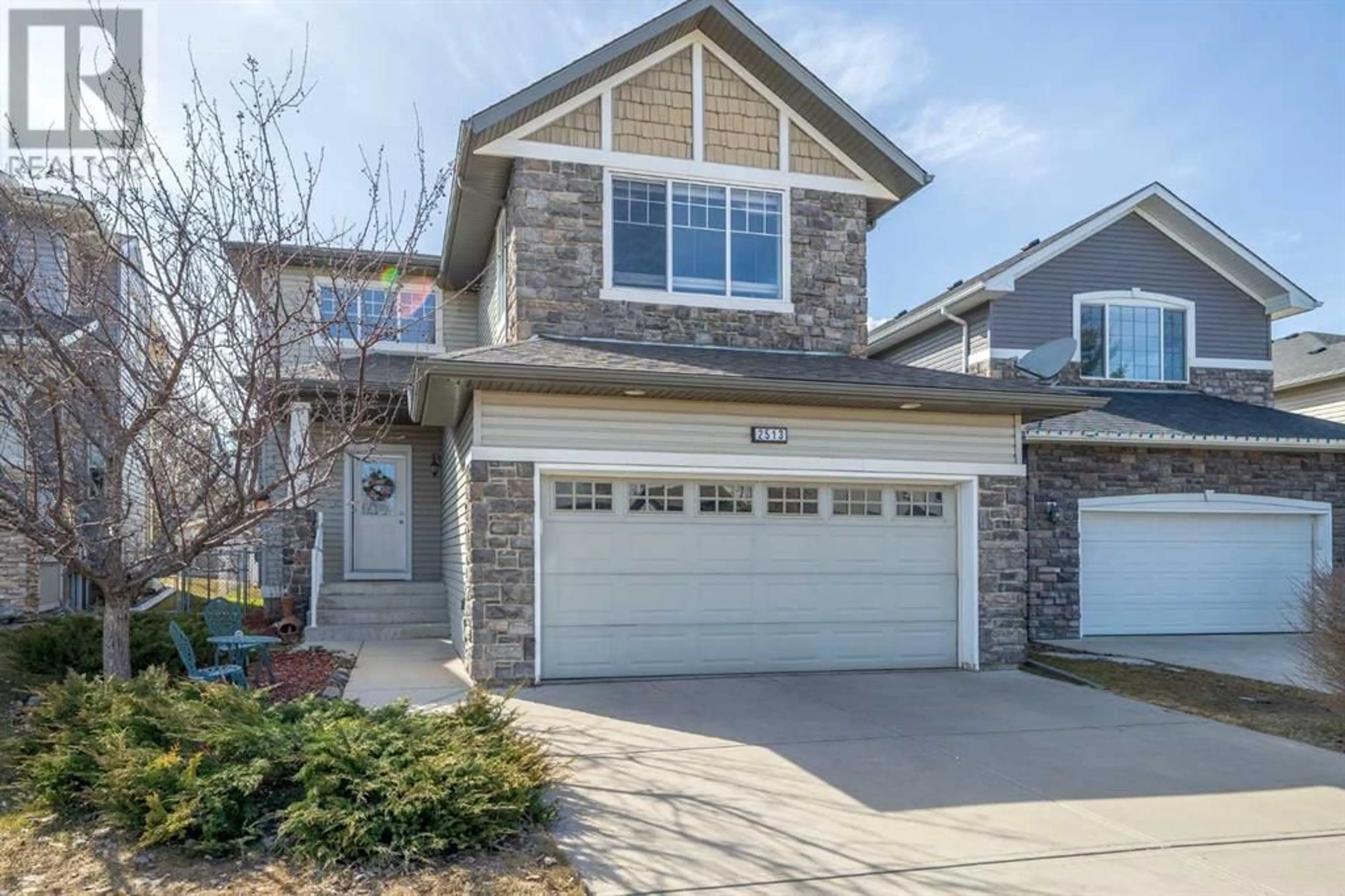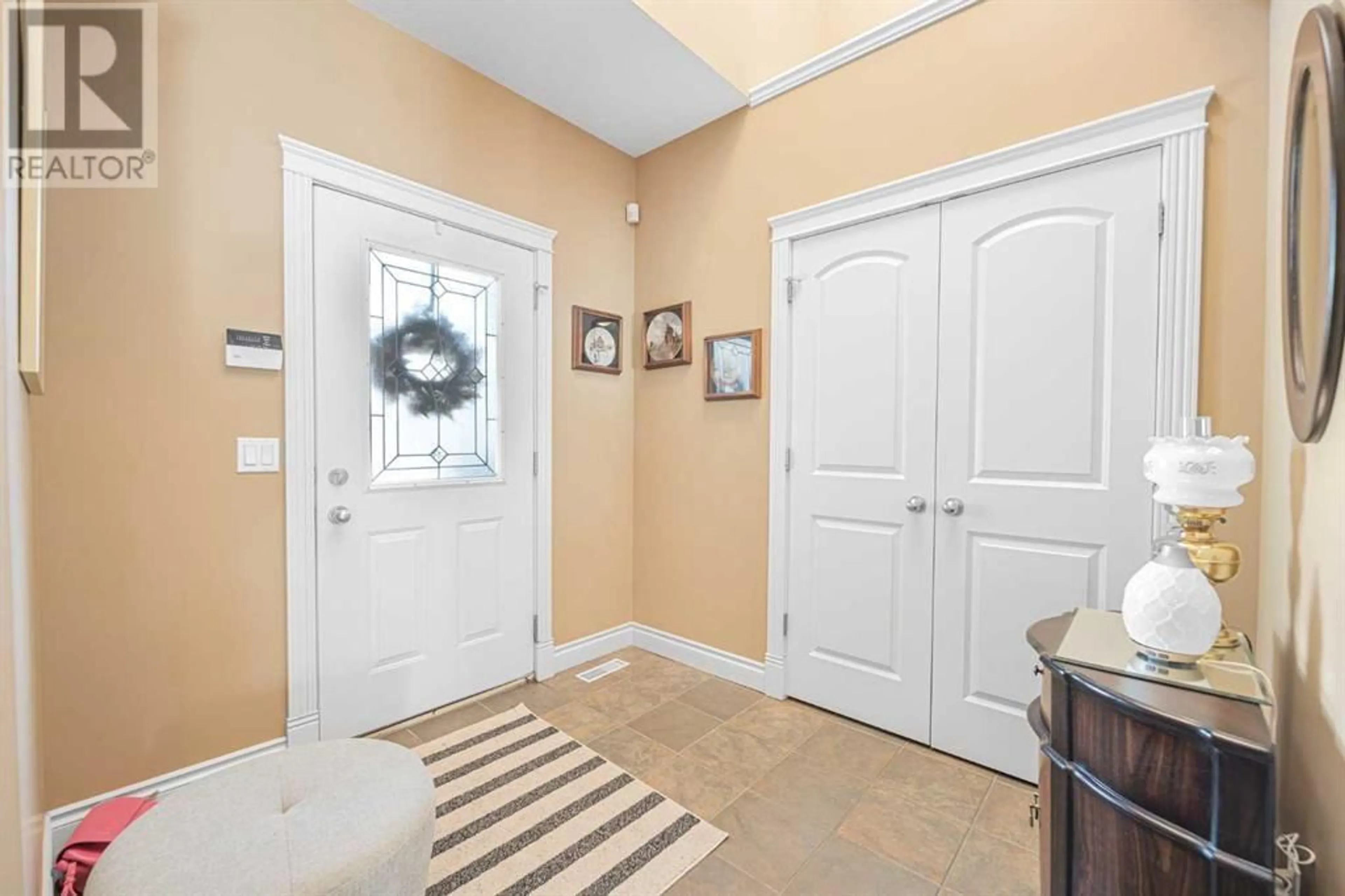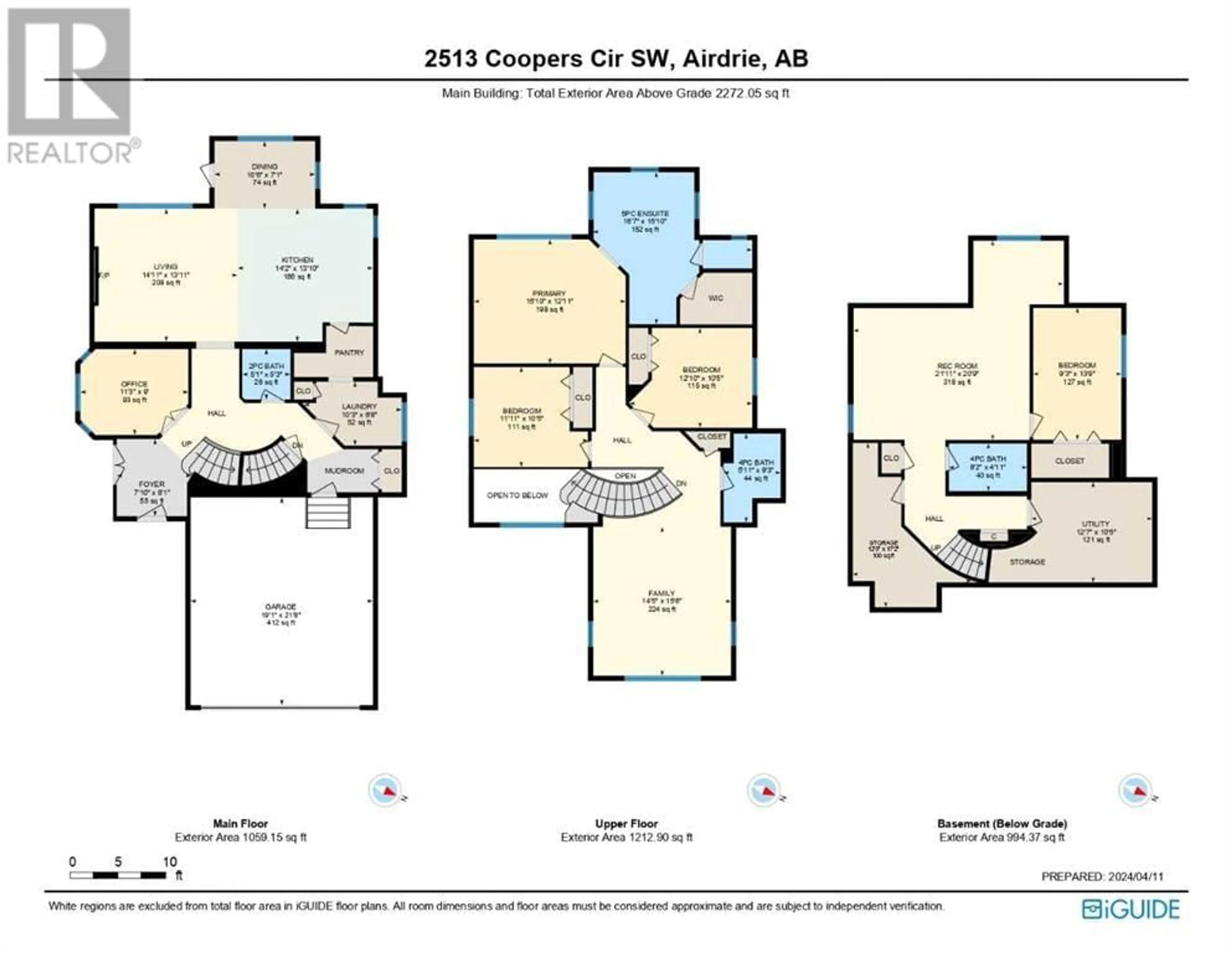2513 Coopers Circle SW, Airdrie, Alberta T4B3B6
Contact us about this property
Highlights
Estimated ValueThis is the price Wahi expects this property to sell for.
The calculation is powered by our Instant Home Value Estimate, which uses current market and property price trends to estimate your home’s value with a 90% accuracy rate.Not available
Price/Sqft$341/sqft
Days On Market39 days
Est. Mortgage$3,328/mth
Tax Amount ()-
Description
FRESHLY PAINTED and a blank canvas for you to bring your personal taste! Pride in ownership is an understatement for this home and its original owners. This FULLY FINISHED former MCKEE SHOW HOME with HEATED double attached garage has so much to offer. The location is incredible as it backs a beautifully treed green space with a walking/bike path and a playground that you can see from your backyard. Walking in the door you are greeted by a spacious foyer, high ceilings and a stunning slightly curved staircase leading upstairs. There is a den with FRENCH DOORS that would make the perfect home office, a 2-piece bathroom and main floor laundry room that connects to the WALK-THROUGH pantry with plenty of storage. The OPEN CONCEPT living area is flooded with natural sunlight, flawless hardwood floors, and is the perfect space for family gatherings. The kitchen has a corner sink overlooking the back yard, GRANITE counters, with plenty of counterspace and cabinets, plus a breakfast bar/ island! Heading upstairs you will find a large bonus room, a 4-piece bathroom, 2 well sized bedrooms and a massive primary bedroom with a 5-piece ensuite that features separate vanities, a CLAWFOOT TUB, walk in shower, a walk in closet and VAULTED ceiling. The basement is fully developed by the builder and features endless storage, a 4-piece bathroom, a 4th bedroom with WALK IN closet, a Rec room with great nook for a second office with built in shelves! The basement also has 9-foot ceilings so it doesn't feel like your typical basement! Did I mention this home also has CENTRAL AIR CONDITIONING! This home has been well cared for and loved and is awaiting its next family to make more memories! Be sure to book your showing TODAY! (id:39198)
Property Details
Interior
Features
Upper Level Floor
Family room
14.42 ft x 15.50 ftPrimary Bedroom
15.83 ft x 12.92 ft5pc Bathroom
16.58 ft x 15.83 ft4pc Bathroom
5.92 ft x 9.25 ftExterior
Parking
Garage spaces 4
Garage type -
Other parking spaces 0
Total parking spaces 4
Property History
 50
50




