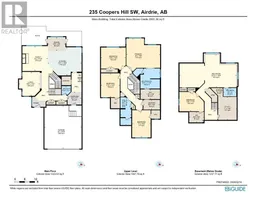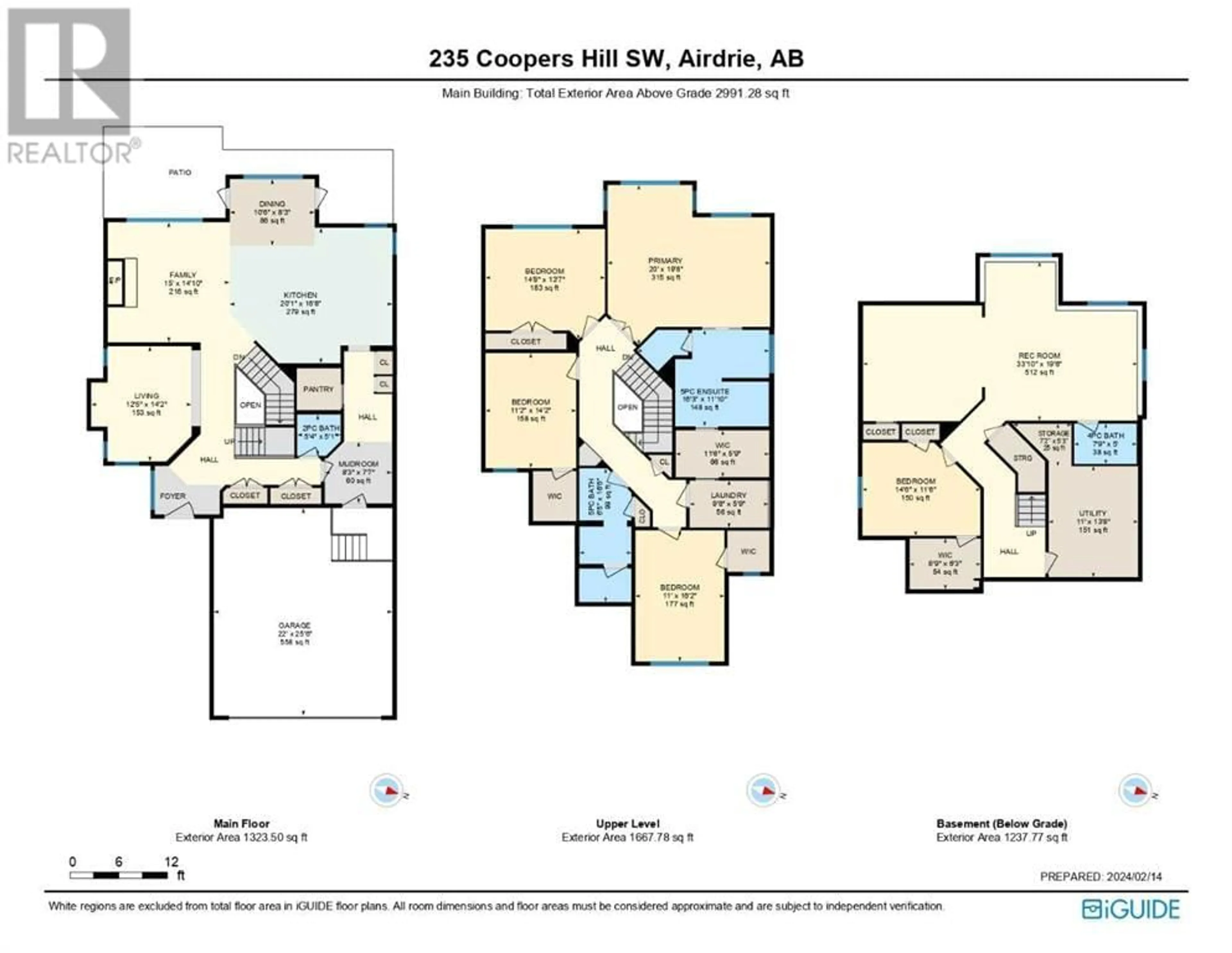235 Coopers Hill SW, Airdrie, Alberta T4B0R9
Contact us about this property
Highlights
Estimated ValueThis is the price Wahi expects this property to sell for.
The calculation is powered by our Instant Home Value Estimate, which uses current market and property price trends to estimate your home’s value with a 90% accuracy rate.Not available
Price/Sqft$350/sqft
Days On Market96 days
Est. Mortgage$4,501/mth
Tax Amount ()-
Description
***BACK ON THE MARKET DUE TO FINANCING! Welcome Home to this STUNNING two storey house in the Highly Coveted & Award-Winning Neighbourhood of Coopers Crossing 11 Years Running which backs onto a walking path! This home boasts overt 4200 sq/ft of Fully Developed living space and is situated in the Heart of Walking Pathways, Parks and is within walking distance of 6 Different Schools. When entering this home, you will be amazed with the Grandeur of 10’ Ceilings, Beautiful Ceramic Tile, Hardwood Flooring and Open Stair Well Risers and Railing. The main floor features 8’ Doors, 8” Baseboards and 4” Casings that are also sure to impress. The Stunning decor which includes a Coffered Ceiling in the Huge dinning room, Recessed Art Walls throughout and an Incredible Raised Stone Fireplace Feature in the living room surrounded with Built-ins. The kitchen is a Showstopper with Floor to Ceiling Walnut Cabinetry, Leathered Granite & Quartz Countertops and a Butlers Pantry with a Separate Freezer. Appliances include Stainless Steel Dual Ovens, Dual Dishwashers and Gas Stove with a Hood Fan Feature. Heading up stairs you will find Vaulted Ceilings, 4 bedrooms with a Primary Bedroom featuring an Ensuite with Heated Floors, a Jetted Tub with its tub spout filling from the ceiling! There is a Huge Curbless Steam Shower, a Huge walk-in closet with Closet Organizers and a Laundry Room just steps away from it. The lower level is Fully Finished with a 5th bedroom and full bath. There is a Huge Rec-Room and a Theater Room with a Media Closet which has all the wires to the rest of the home to power up all the In-Ceiling Speakers you will see during your tour. Heading outside onto the West Facing Deck from the kitchen are two doors leading to two different usable sections and stairs leading down to the well manicured and irrigated lawn where you will also find a lower patio and storage under the deck. The Oversized Garage is also plumbed for a Future Garage Heater and features an Over Heigh t door and 13.5’ ceilings that will Accommodate a Car Lift or even a boat! The Driveway has also been updated with an EPDM Rubber coating. The home also has Acrylic Stucco, Dual Furnaces and Dual AC Units. This is simply a Stunning Property, and they don’t come up very often, CALL TODAY for your private viewing. (id:39198)
Upcoming Open House
Property Details
Interior
Features
Second level Floor
5pc Bathroom
6.42 ft x 16.50 ftOther
11.50 ft x 5.50 ftLaundry room
9.67 ft x 5.75 ftPrimary Bedroom
20.00 ft x 19.67 ftExterior
Parking
Garage spaces 4
Garage type -
Other parking spaces 0
Total parking spaces 4
Property History
 50
50


