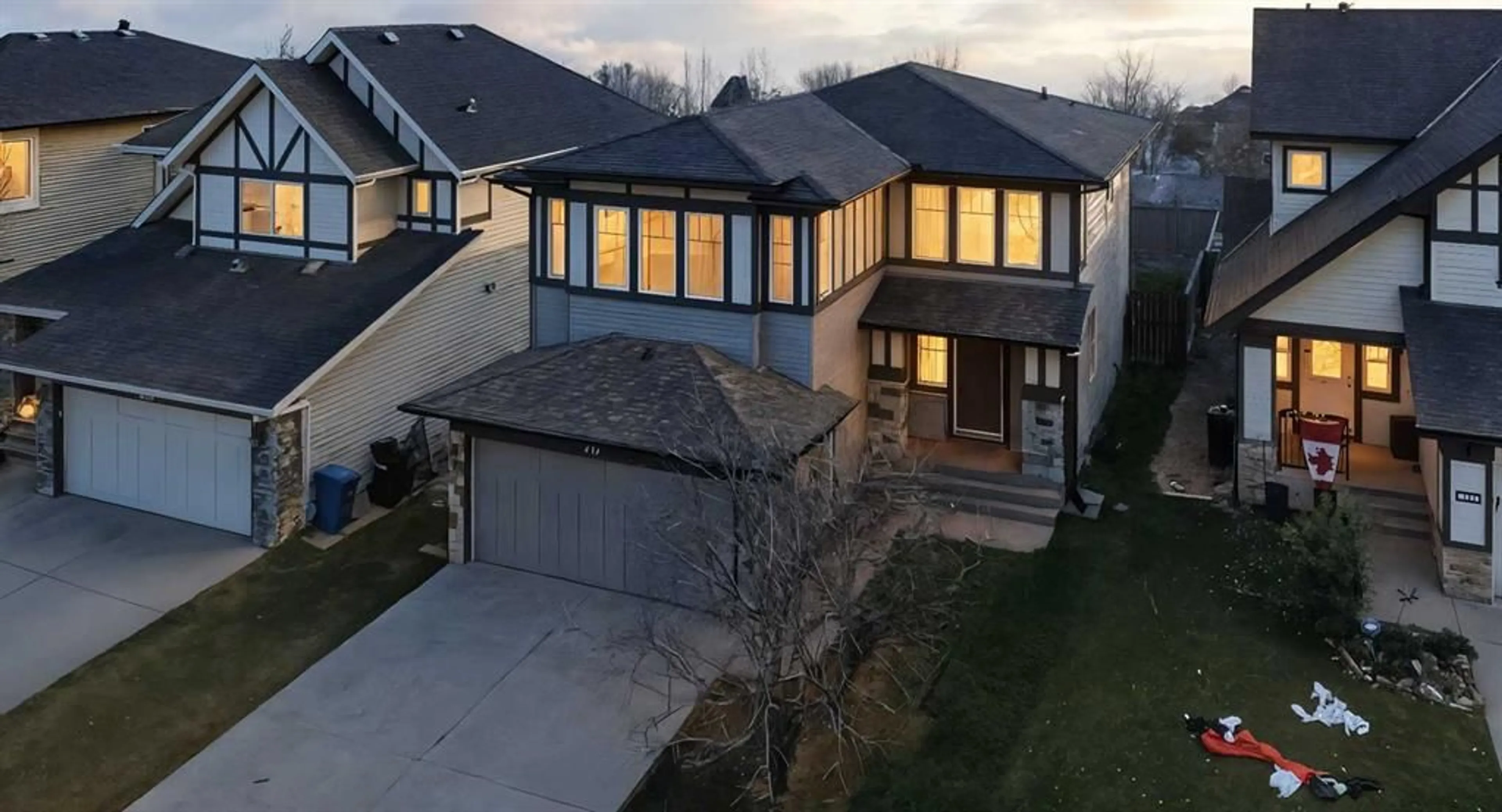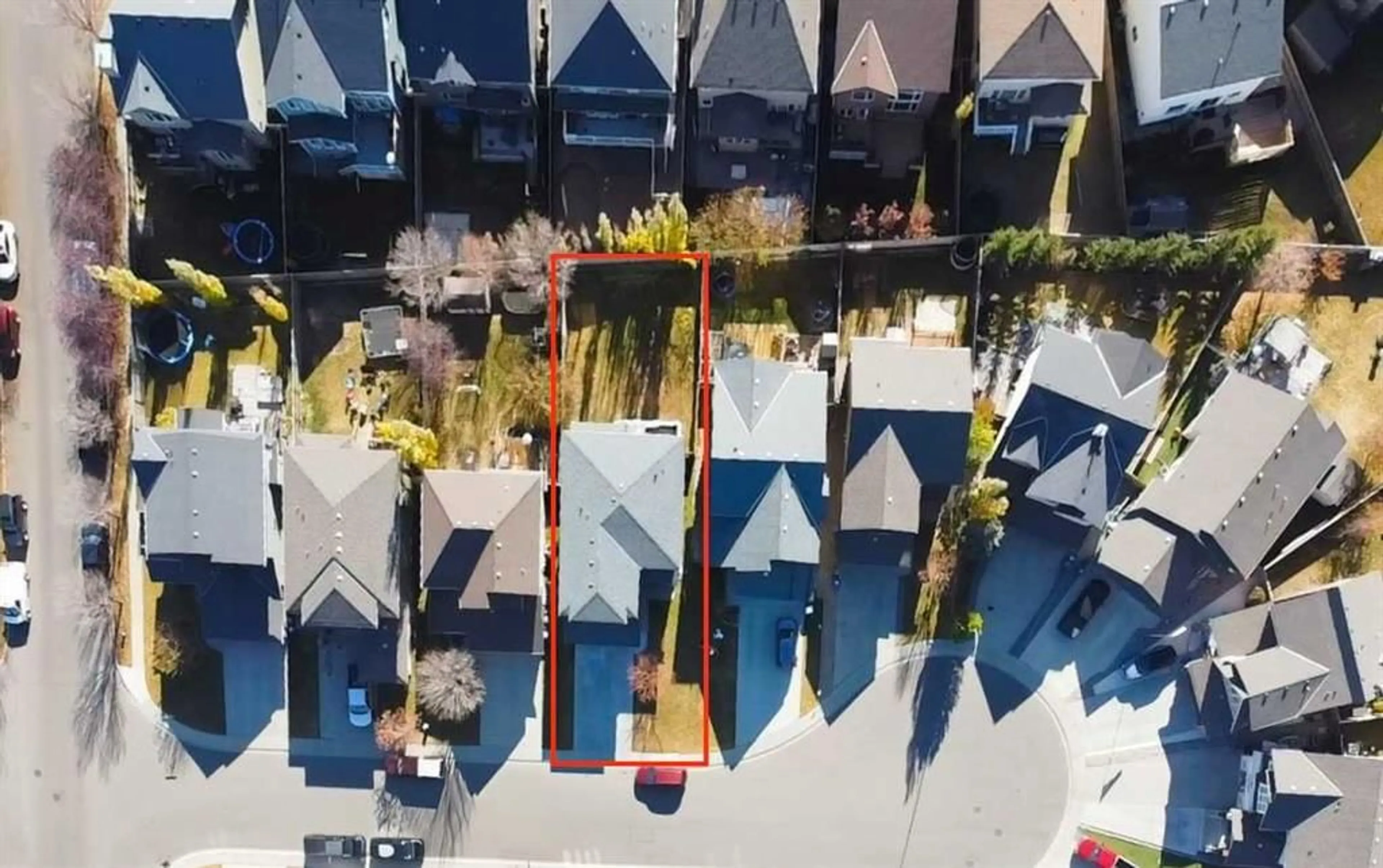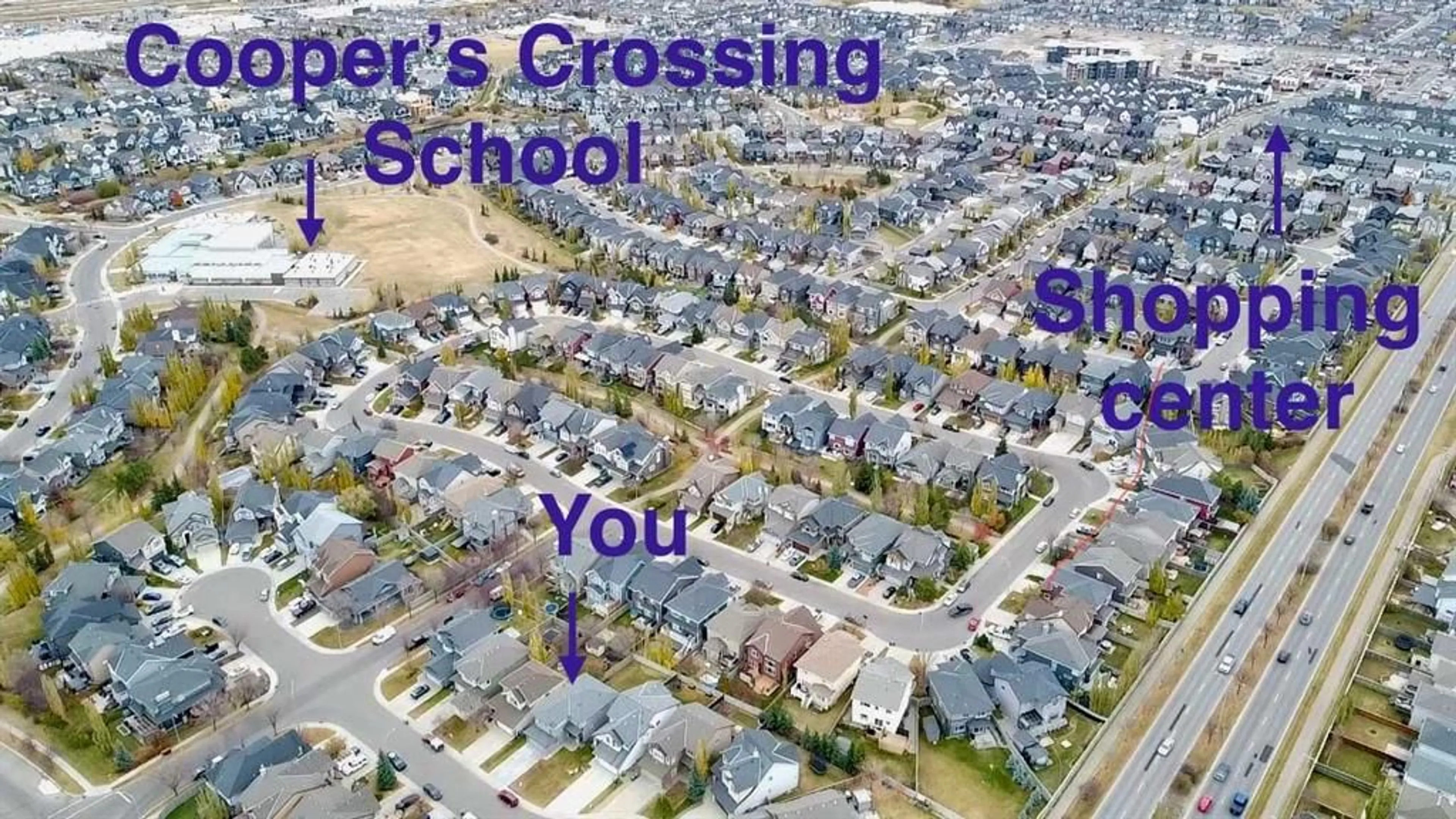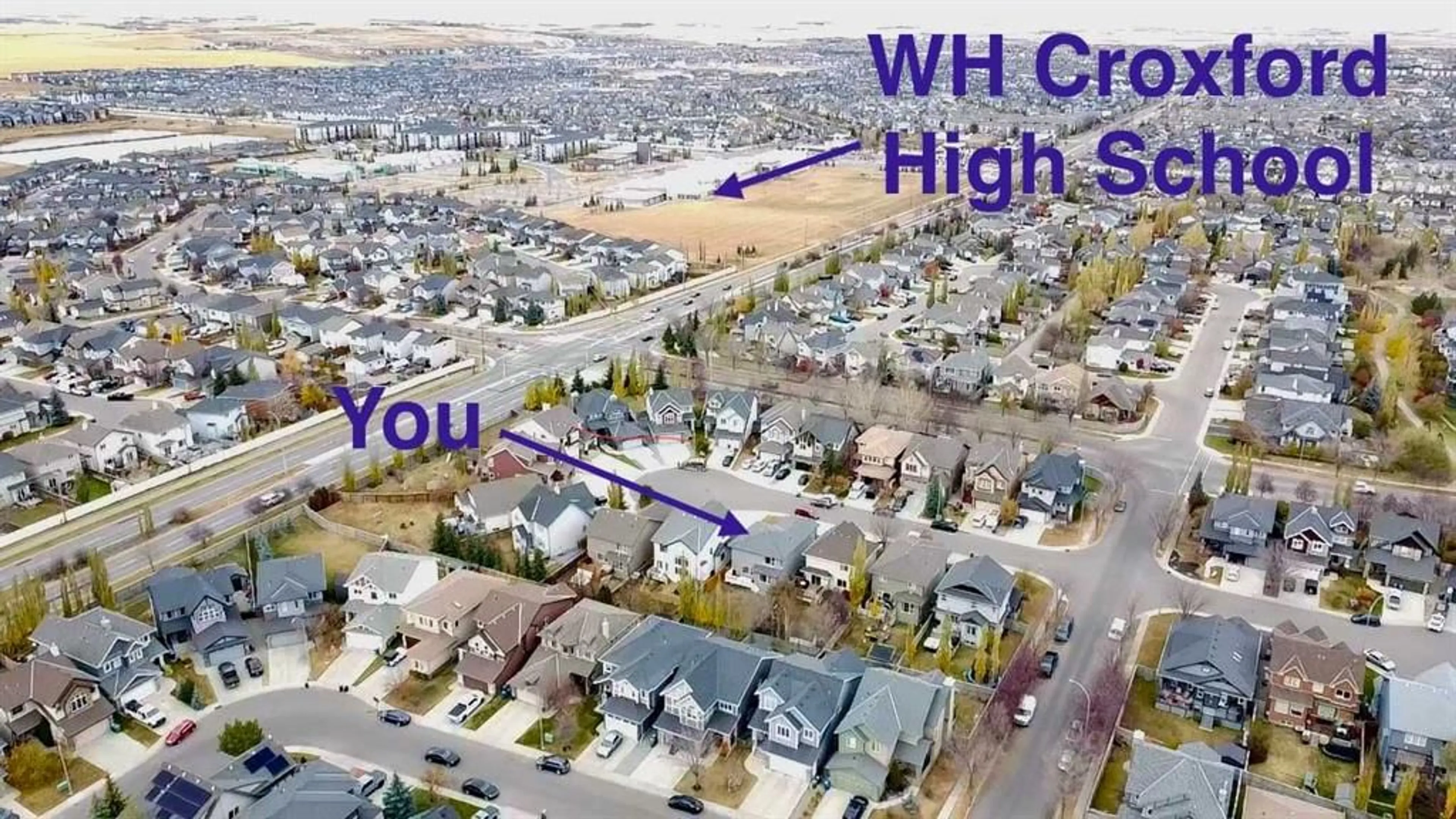217 coopers Grove, Airdrie, Alberta T2B 0G4
Contact us about this property
Highlights
Estimated valueThis is the price Wahi expects this property to sell for.
The calculation is powered by our Instant Home Value Estimate, which uses current market and property price trends to estimate your home’s value with a 90% accuracy rate.Not available
Price/Sqft$309/sqft
Monthly cost
Open Calculator
Description
Exceptional 5-Bedroom Home with Fully Finished (Illegal) Basement Suite in Coopers Crossing Welcome to this beautifully maintained 2 Storey home offering over 3,000 sq. ft. of elegant living space on a spacious 5,575 sq. ft. lot in the highly sought-after community of Coopers Crossing. Designed for comfort, style, and functionality, this property is perfect for families seeking quality craftsmanship and a modern open-concept layout. The main floor features a bright and welcoming great room with a corner gas fireplace, seamlessly connected to a gourmet kitchen complete with stainless steel appliances, laminate countertops, a large central island, and a walk-through pantry. A dining nook, main-floor laundry, and powder room add to the home’s everyday convenience. Upstairs, discover three generous bedrooms, including a primary suite with a walk-in closet and spa-inspired ensuite bathroom. A spacious bonus room offers versatility for a home office, media room, or play area. Two additional full bathrooms provide comfort and convenience for the entire family. The fully finished (illegal) basement suite includes two bedrooms, a kitchen, living area, and bathroom—ideal for extended family, guests, or potential rental use. Enjoy outdoor living in the fully fenced backyard, featuring a deck perfect for relaxing or entertaining. Located in the prestigious Coopers Crossing community, this home is close to schools, parks, gas stations, 7-Eleven, and all essential amenities. This property offers an exceptional combination of design, functionality, and location — a must-see opportunity for discerning buyers.
Property Details
Interior
Features
Main Floor
Living Room
15`6" x 9`9"Family Room
15`6" x 15`1"Kitchen
13`6" x 12`4"Dining Room
13`6" x 9`2"Exterior
Features
Parking
Garage spaces 2
Garage type -
Other parking spaces 0
Total parking spaces 2
Property History
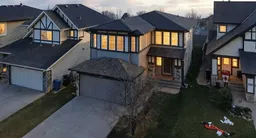 38
38
