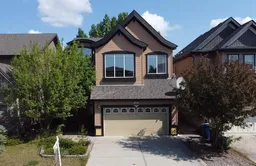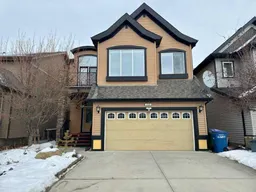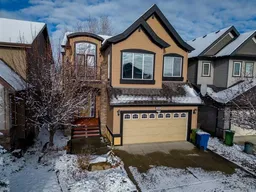Welcome to this beautifully maintained home in the heart of Coopers Crossing—one of Airdrie’s most desirable communities. With over 2,500 sq ft above grade & a fully finished basement, this home blends warmth, function & timeless style. Rich millwork, hardwood floors & thoughtful details flow throughout. A two-way stone fireplace connects the elegant dining room & cozy family room, while the spacious kitchen offers granite countertops, gas stove & an abundance of cabinetry. The sunlit dining nook overlooks the backyard & is perfect for everyday meals. Upstairs you'll find three generous bedrooms including a serene primary retreat with walk-in closet & ensuite, plus a massive bonus room with an office & access to a private balcony. The lower level features a large rec space, full bath & extra room ideal for a gym, guests, or hobbies. Central A/C, a tiled laundry room with storage & proximity to schools, parks, pathways & shopping complete the package. Move-in ready & waiting for its next chapter!
Inclusions: Central Air Conditioner,Dishwasher,Garage Control(s),Gas Stove,Microwave,Range Hood,Refrigerator,Washer/Dryer,Water Softener,Window Coverings
 49
49




