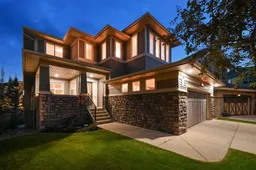Executive Walkout Home in Coopers Crossing! Discover a home designed for both family living and entertaining in this highly sought-after community, perfectly positioned on a quiet cul-de-sac and backing directly onto walking paths and green space enjoying a sunny south exposure. This executive walkout property offers a rare combination of privacy, functionality, and luxury upgrades throughout. The open concept main floor features soaring ceilings, maple hardwood flooring, a gourmet kitchen, butler’s pantry, gas fireplace, and central A/C. The living room is anchored by dramatic floor-to-ceiling windows extending to the upper level, flooding the space with natural light. The kitchen is as functional as it is stylish, with granite counters, stainless steel appliances, a large center island, and a walk-through butler’s pantry for added storage. The dining area, surrounded by southwest exposed windows, opens to a large rear deck which is perfect for hosting or enjoying tranquil views of the park. A private den/home office and mudroom complete this level. Upstairs, a sweeping curved staircase leads to the luxurious primary retreat, featuring a spa-inspired 5-piece ensuite and a custom walk-in closet. This level also includes two generous bedrooms, a full bathroom, and a convenient upper floor laundry room. The fully developed walkout level expands the living space with a spacious rec room, corner fireplace, games area, wet bar, full bathroom, and an additional bedroom. Step outside and you’ll find a beautifully landscaped southwest-facing backyard (complete with irrigation system) offering sun-filled afternoons, privacy, and direct access to pathways and green space. A covered hot tub area adds the perfect spot to unwind year-round. Additional highlights include a heated double garage, fully finished with insulation, drywall, and epoxy flooring. Beautifully maintained, this home reflects exceptional pride of ownership and is sure to impress. Book your private showing today and experience all that Coopers Crossing has to offer.
Inclusions: Central Air Conditioner,Dishwasher,Dryer,Microwave Hood Fan,Refrigerator,Stove(s),Washer,Wine Refrigerator
 50
50


