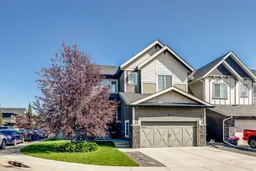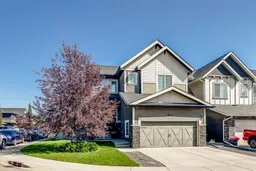Are you on the hunt for a spectacular 5 bedroom home with a tandem garage? Look no further than 111 Cooperstown Place, a south facing executive home in the award winning Cooper's Crossing community. With over 3,600 square feet of beautifully developed living space over three levels. Located on a quiet street, this large corner lot with back alley access provides privacy and space for family fun. This McKee built home is thoughtfully designed with functionality and style in mind. The main floor open concept floor plan is great for entertaining. Gather around the large granite island while the culinary expert prepares fabulous meals on the gas range. Upstairs has a spacious family room and has three bedrooms laid out in such a manner to provide the utmost privacy to the primary bedroom retreat. Both the bonus room and primary bedroom have vaulted ceilings creating an airy open feeling. The basement is home to the 5th bedroom, media room and wet bar area. The low maintenance backyard with custom stamped concrete patio and artificial grass makes for it perfect for entertaining or relaxing. The tandem garage provides more than enough parking but who are we kidding, with 5 bedrooms you probably have a lot of kids and those kids have a lots of stuff so you will still be parking outside. If you have an RV we have already put in a 30 amp plug for you so you can plug it it while you are getting ready for your weekends away making camping memories with all those kids. Cooper's Crossing has been voted Airdrie's best community for 11 consecutive years! Why you ask? Because we rigged the voting! Seriously though, we are known for our vibrant community spirit, scenic parks, ponds and kilometers of connected pathways. Families will appreciate the proximity to multiple schools, shopping centres, and quick access to Highway #2. This home is a perfect blend of comfort, space, and location. Don't miss your chance to call this exceptional property your home! Welcome to Cooper's Crossing!
Inclusions: Central Air Conditioner,Dishwasher,Dryer,Garage Control(s),Gas Oven,Gas Range,Microwave,Oven,Range Hood,Refrigerator,Washer,Window Coverings
 45
45



