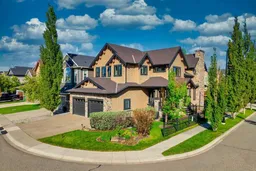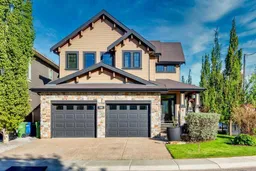Welcome to luxury living in the heart of Coopers Crossing. This stunning, fully developed estate home offers over 4,000 sq. ft. of luxurious living space, perfectly designed for family life and entertaining. Designed with exceptional attention to detail and loaded with premium upgrades, this home delivers a perfect balance of function, comfort, and style.
Step inside to discover Brazilian mahogany hardwood floors, 9’ ceilings, and built-in ceiling speakers with zone control throughout the main level. The bright and open floor plan features a cozy living room with a gas fireplace, a private front office, and a powder room.
The kitchen is made for entertaining, showcasing stainless steel appliances, double wall ovens, two dishwashers, granite countertops, and a massive island perfect for gathering. A walk-through pantry connects to a well-organized mudroom and a hidden storage room with secondary laundry hookups.
Upstairs, the spacious primary suite offers a true retreat experience with a spa-inspired 5-piece ensuite, a walk-through closet with custom built-ins, and direct access to the upper laundry room. You’ll also find three additional generously sized bedrooms and a 4-piece bathroom with heated tile floors.
The fully finished basement is an entertainer’s dream, featuring in-floor heating, a large rec room, a wet bar with a stunning Black Marinace stone countertop, a soundproofed theatre room wired for surround sound, and a full 3-piece bathroom.
Enjoy your low-maintenance backyard oasis with composite decking, custom stone patio, underground sprinklers, and a convenient walk-through shed for storage and rear access.
Additional features include:
Heated floors in mudroom, hidden room and main floor pantry
Oversized heated garage with in-floor heating and professional epoxy flooring
Dual furnaces and A/C units
Water softener and boiler system for in-floor heating
Central vacuum system
Thoughtful built-in storage throughout
Perfectly located within walking distance to schools, playgrounds, scenic pathways, and Coopers Promenade shops and services, this home truly has it all.
Inclusions: Built-In Oven,Dishwasher,Garage Control(s),Induction Cooktop,Microwave,Range Hood,Refrigerator,Washer/Dryer,Water Softener,Window Coverings,Wine Refrigerator
 42
42



