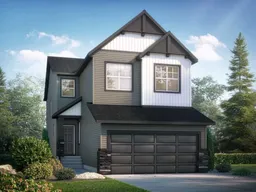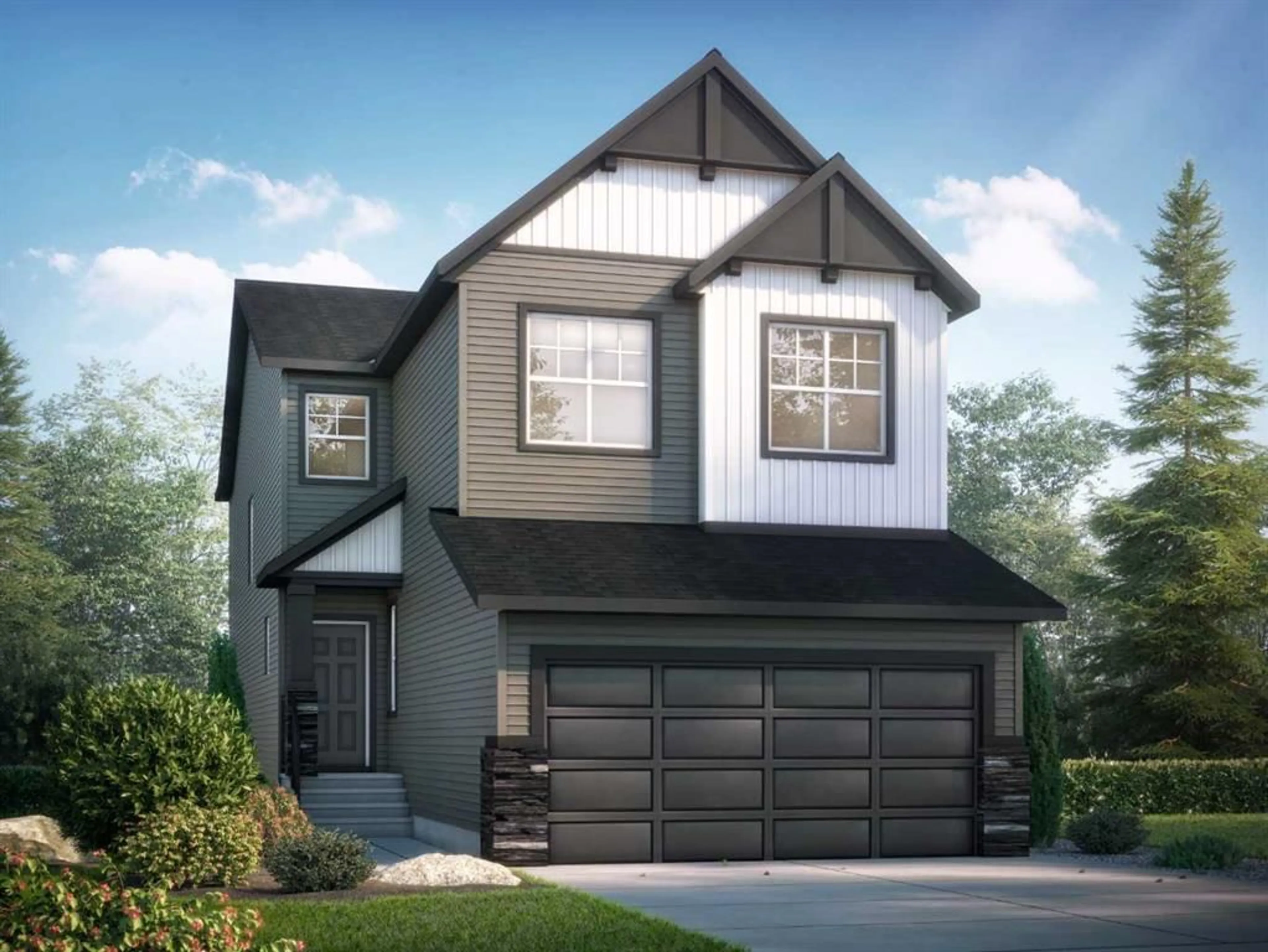596 Creekmill Crt, Airdrie, Alberta T4B 5J8
Contact us about this property
Highlights
Estimated valueThis is the price Wahi expects this property to sell for.
The calculation is powered by our Instant Home Value Estimate, which uses current market and property price trends to estimate your home’s value with a 90% accuracy rate.Not available
Price/Sqft$413/sqft
Monthly cost
Open Calculator
Description
Cobblestone Creek - 596 Creekmill Court SW: Excellent PRE-CONSTRUCTION opportunity to FULLY CUSTOMIZE your dream home in Airdrie. Welcome to the Glenwood model built by Shane Homes featuring 1,644 sqft with 3 bedrooms, 2.5 bathrooms, and an attached double car garage. The open main floor features luxury vinyl plank throughout, a spacious kitchen with stainless steel appliances including a built-in oven, microwave, cooktop, chimney hood fan, refrigerator, an island with room for seating, an eating nook with sliding patio doors, and a corner pantry. The kitchen and nook are open to the living room, which features an electric fireplace with a floating hearth. You will also find a 2 pc powder room with a pedestal sink and a spacious front entry and mud room both with closets. The upper level features a primary bedroom with a walk-in closet, a 4 pc ensuite with dual undermount sinks, a shower and a separate toilet with a door. There are 2 additional bedrooms, a large bonus room, a 4 pc main bathroom, and a separate stacked laundry. The lower level remains unspoiled with rough-in for a wet bar and laundry, and upgrades such as a separate side entry and a 9’ basement foundation. Cobblestone Creek, one of Airdrie’s newest communities which will be home to future schools, picnic spaces, and plenty of green spaces all within a short commute to the QE II or into Calgary. The builder now only requires a minimum of 5% deposit due at a firm sale. Call for more info!
Property Details
Interior
Features
Main Floor
Den
10`5" x 9`1"Living Room
11`10" x 12`10"Kitchen
10`9" x 9`5"Dining Room
11`0" x 8`3"Exterior
Parking
Garage spaces 2
Garage type -
Other parking spaces 0
Total parking spaces 2
Property History
 1
1


