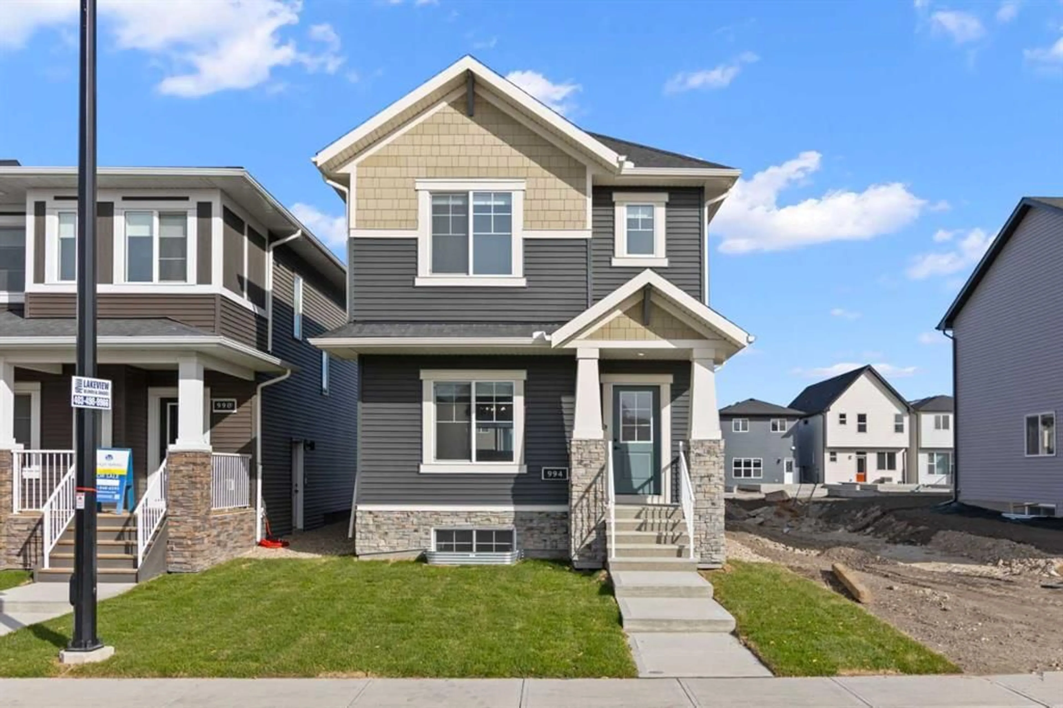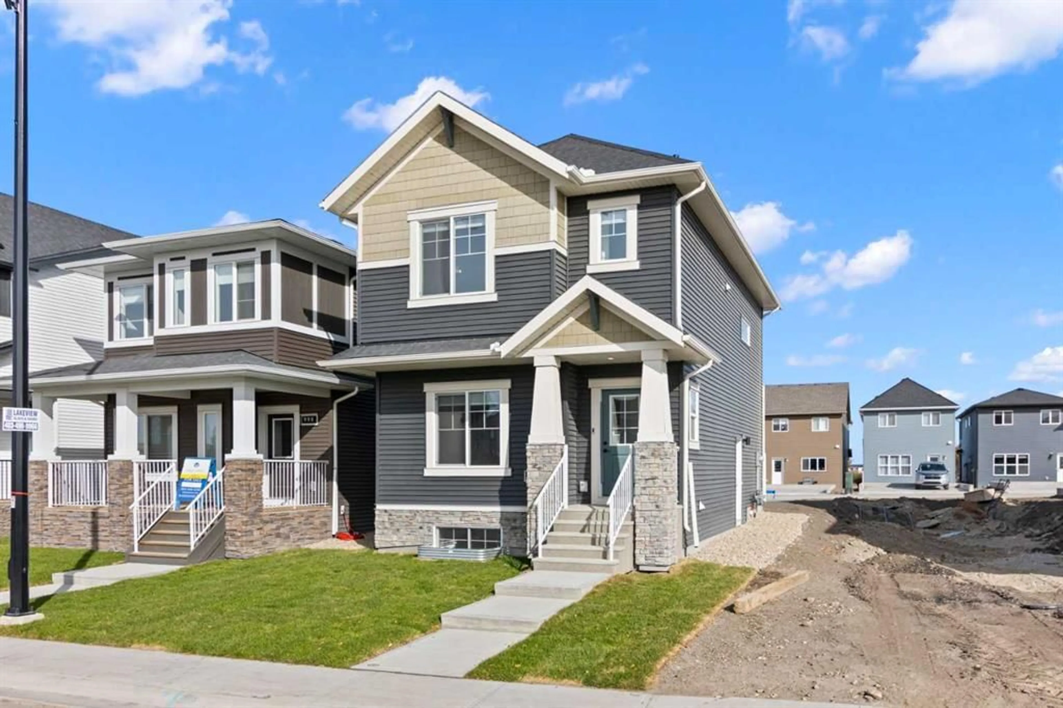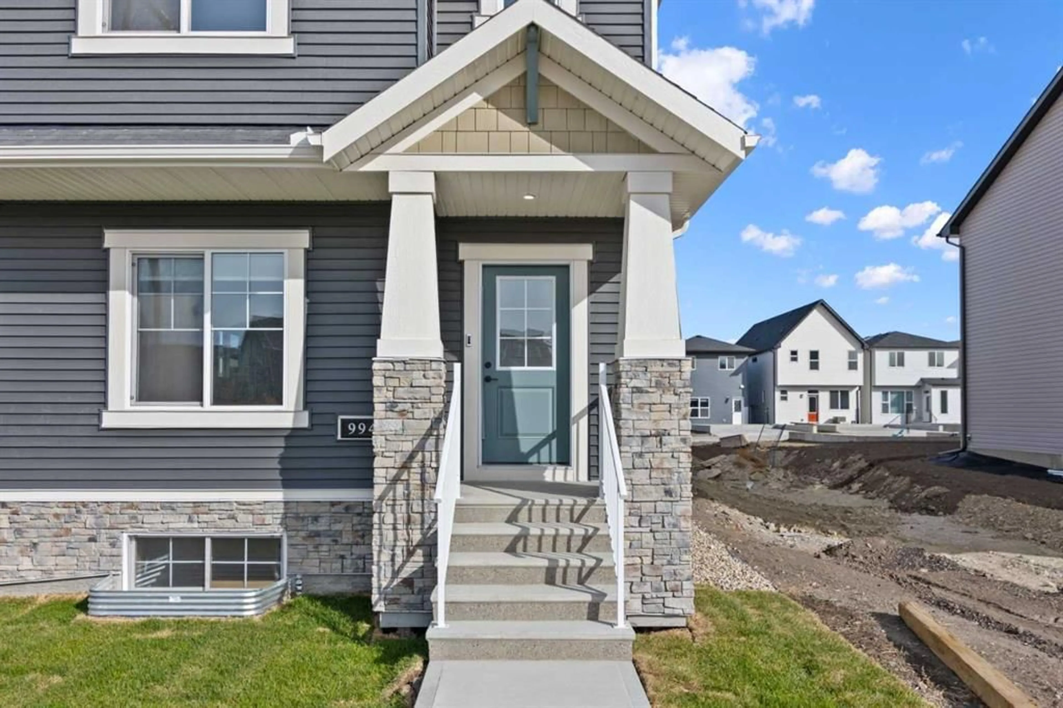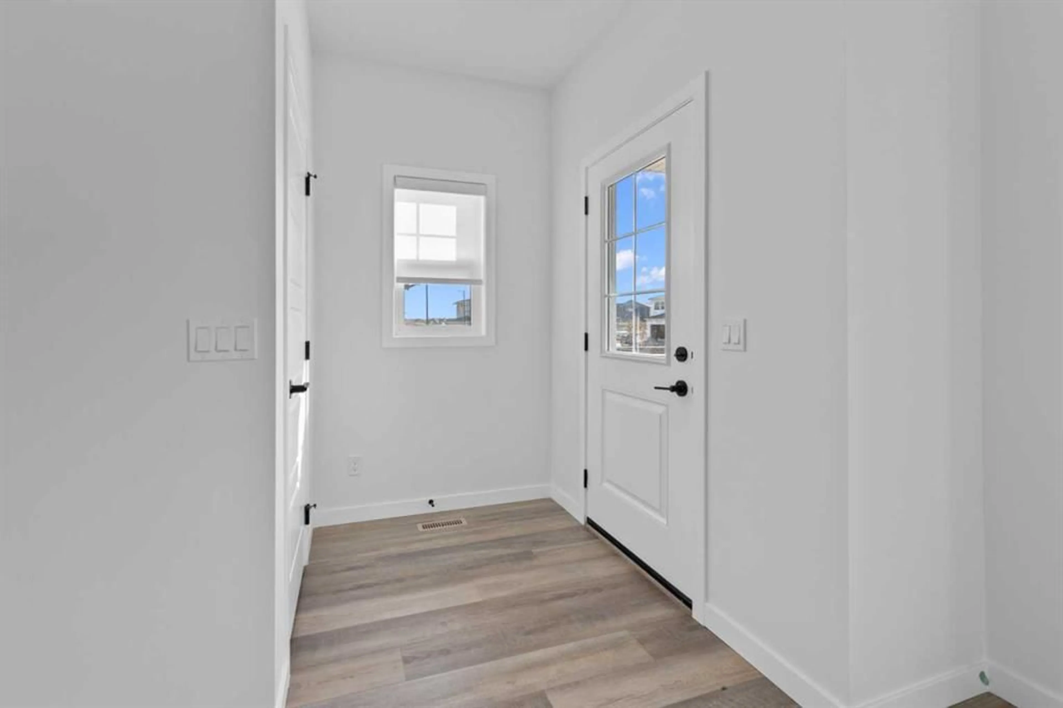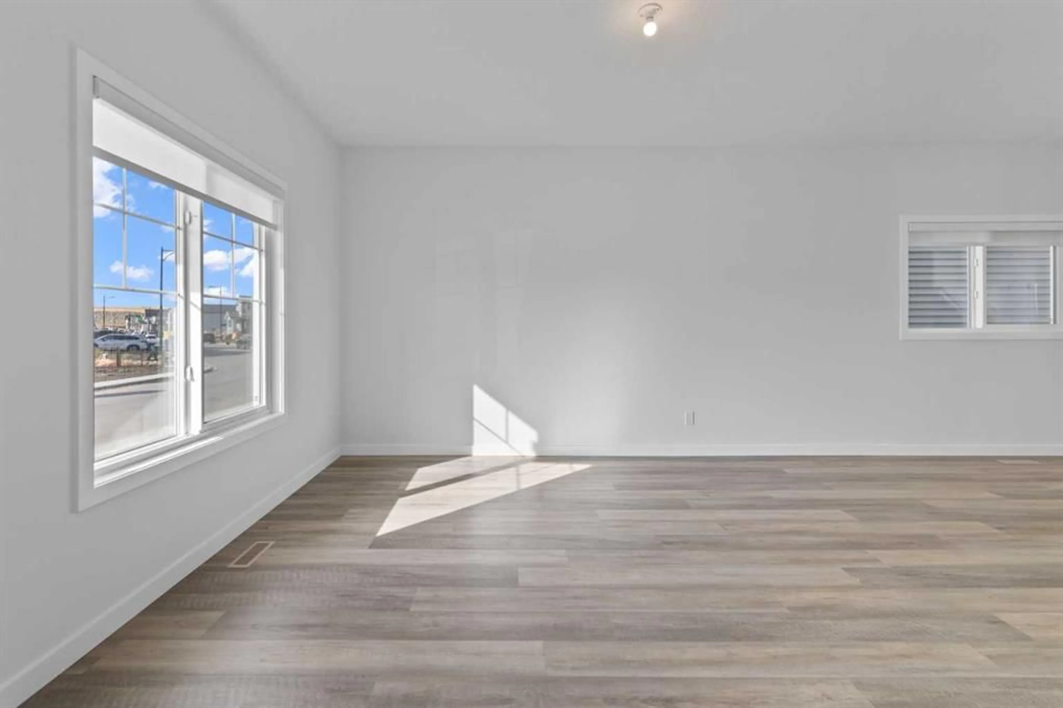994 Chinook Winds Meadow, Airdrie, Alberta T4B 5R1
Contact us about this property
Highlights
Estimated valueThis is the price Wahi expects this property to sell for.
The calculation is powered by our Instant Home Value Estimate, which uses current market and property price trends to estimate your home’s value with a 90% accuracy rate.Not available
Price/Sqft$375/sqft
Monthly cost
Open Calculator
Description
Stylish, Spacious & Move-In Ready in Chinook Winds! Welcome home to this beautifully crafted McKee Homes laned home, perfectly situated in the vibrant community of Chinook Winds — right in front of a peaceful park! This modern 3-bedroom, 2.5-bath home has been thoughtfully designed for comfort, convenience, and style. The bright, open main floor welcomes you with designer finishes, upgraded flooring, and a chef-inspired kitchen that comes fully equipped with stainless steel appliances and sleek cabinetry. Upstairs, you’ll find three generous bedrooms, including a luxurious primary suite with a private ensuite and spacious walk-in closet — your own retreat at the end of the day. The home also features a separate side entrance, offering future flexibility for a potential suite with the approval of the city of Airdrie, and a 20' x 22' rear concrete parking pad, ready for your future garage. Outside, enjoy professionally completed landscaping, a perfect touch for easy, low-maintenance living. And yes — all appliances and window coverings are included, so all that’s left to do is move in and start enjoying your new home! With its fantastic park-front location, upgraded finishes, and unbeatable value, this McKee Homes build offers the perfect blend of modern living and small-town charm.
Property Details
Interior
Features
Main Floor
Living Room
13`11" x 16`8"Foyer
6`5" x 4`10"2pc Bathroom
4`4" x 5`4"Dining Room
17`1" x 7`2"Exterior
Features
Parking
Garage spaces -
Garage type -
Total parking spaces 3
Property History
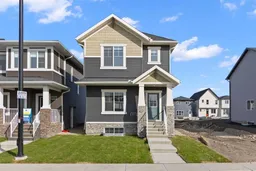 39
39
