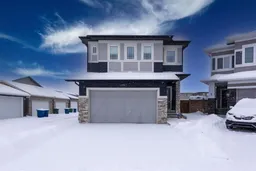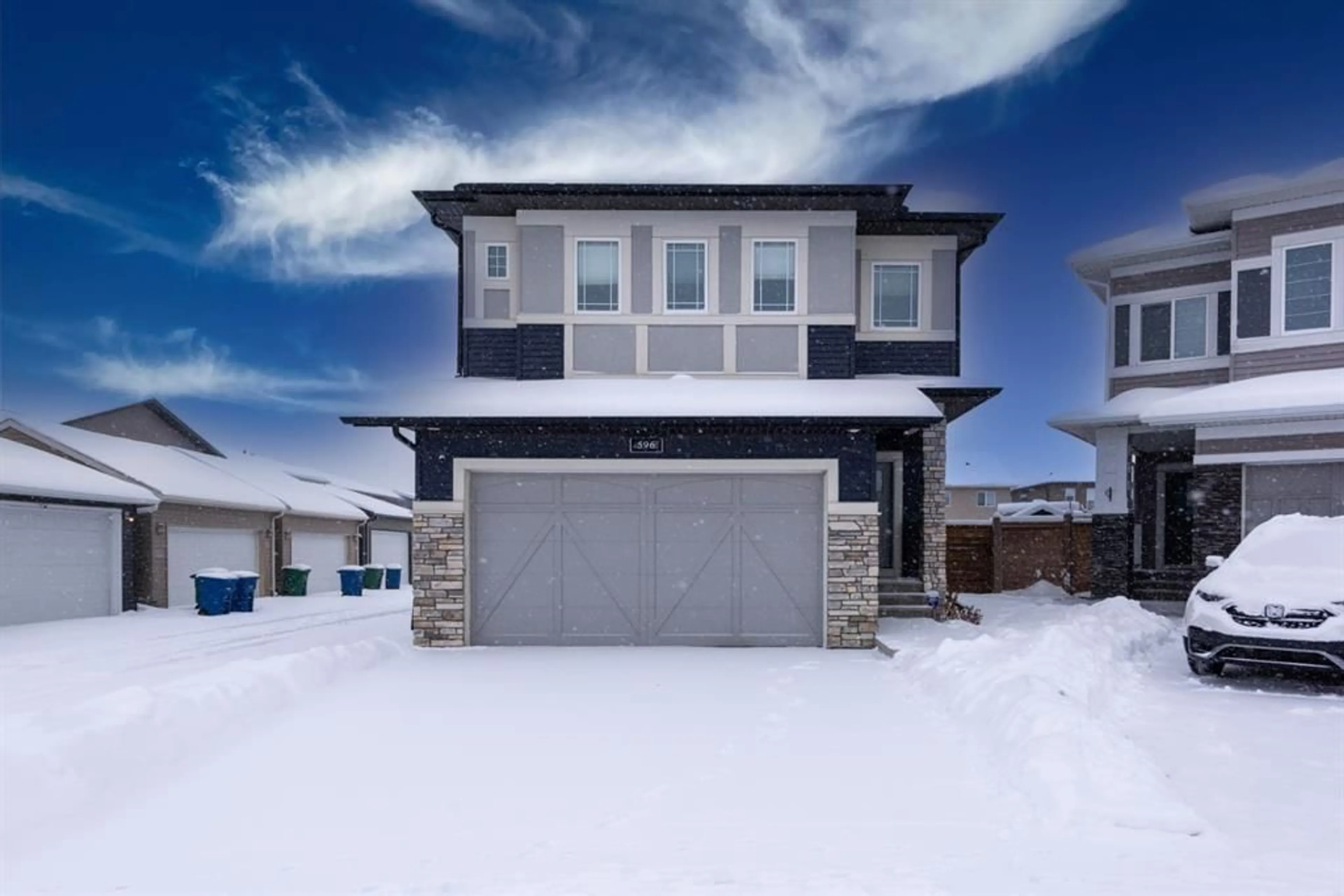Welcome to this beautiful 2 story detached house in the most desiable community of Chinook gate. It offers over 2300 sq feet living area above grade. This Mckee built home with a double attached garage offers loads of upgraded and updated finishes is situated on a MASSIVE PIE LOT, with back alley access! Newly fenced backyard offers low maintance landscaping with beautiful concrete tile sitting area. Mere steps to the Chinook Winds Park which features a water park, skateboard park, beach volley ball, baseball diamonds, basket ball nets, hockey rink and kilometers of walking paths. The main floor den off the front entry would make a perfect office or toy room and even has added privacy with double French doors. The living room, beautiful kitchen with walk in pantry & eating area have a nice flow and with large window where there is lots of light. The kitchen has quartz countertops and stainless steel appliances including a gas stove & fridge with ice and water. Upstairs there is a generously sized bonus room, a laundry room with a washer/dryer and 3 spacious bedrooms. The master ensuite has a large walk in closet, soaker tub, separate shower and dual sinks. The garage has epoxy flooring. A paved rear lane allows for easy back yard access. This newer Airdrie neighborhood is masterfully planed with parks, pathways, and a comfortable family friendly appeal. Don’t miss out on this amazing property!
Inclusions: Dishwasher,Garage Control(s),Gas Stove,Microwave,Microwave Hood Fan,Refrigerator,Washer/Dryer
 36
36



