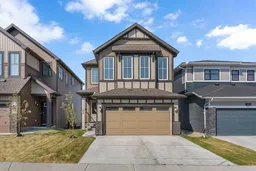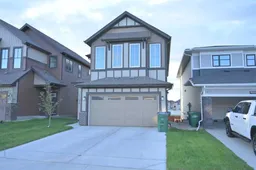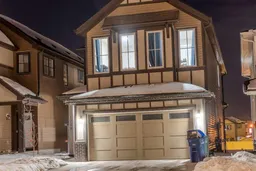Welcome to this spacious 4 bedroom family home with over 2200 square feet of space there is room for everyone! The location can't be beat, it is close to schools and Chinook Winds regional Park, combining space, comfort, and convenience. Inside you will find a generous sized entry, a large functional kitchen and a bright, airy living space. The main floor also has a conveniently located OFFICE that provides a quiet spot to work or study. Upstairs you will find FOUR BEDROOMS which include a impressive primary suite, complete with walk in closet and luxurious 5 piece bathroom. The upper level also includes three additional bedrooms, a large laundry area, and a BONUS ROOM, ideal for a playroom or media space. The home also has an unfinished basement with SEPARATE ENTRANCE that is ready for your finishing touches, imagine a home theatre, games room, or additional bedrooms. This home offers both a space and location you will love, don't miss the opportunity to make this one yours!
Inclusions: Dishwasher,Electric Range,Garage Control(s),Microwave,Range Hood,Refrigerator,Washer/Dryer
 38
38




